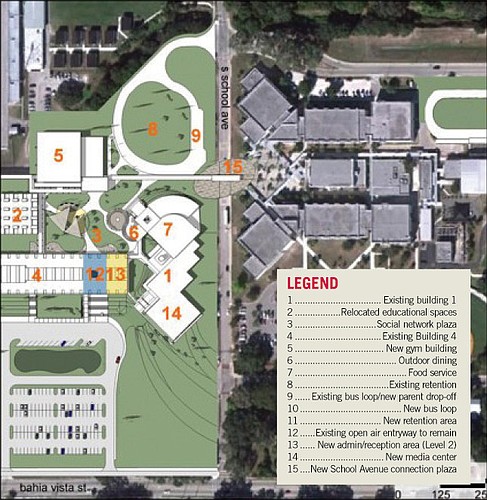- April 15, 2024
-
-
Loading

Loading

Sarasota County School District officials were hoping for a public consensus on one of the four Sarasota High School renovation concepts presented during two workshops Wednesday, June 6 and Thursday, June 7.
Instead, the district received a unanimous vote — just not on any of the four projects presented.
More than 200 city residents, teachers, students and alumni voted in favor of a last-minute proposal, submitted by architect Drazen Ahmedic, of Harvard Jolly Architecture.
After realizing the first four options were not receiving audience support at the June 6 workshop, Ahmedic brought a new concept, dubbed “Option 5,” to the table the next day.
Ahmedic’s on-the-fly concept leaves iconic buildings on school grounds untouched, but makes up-to-date changes to the campus.
Now, it’s up to the Sarasota County School Board — which makes the final decision — to review the option the public selected at its June 19 workshop. A final decision on school renovations, though, isn’t expected until the fall.
School board members, who will receive a final maximum project cost this fall, will decide at that time whether to approve the project that’s estimated to cost $2 million more than the $26.5 million already earmarked for the renovation. Other options board members will have is choosing an alternative project or making some changes to the proposed project to cut down on costs.
The popular “Option 5” involves renovating the Paul Rudolph-designed Building 4 (which houses the JROTC), keeping open the breezeways, which was a sticking point for many. Other designs called for closing in the breezeways.
The option also keeps the gymnasium, but calls for moving students from a classroom building, dubbed Building 42, into the old gym. Other proposals called for knocking down the gym and building a media center in its place.
To compensate for keeping the gym, built in 1960, “Option 5” allows for a new more spacious gym to be placed near the southeast corner of Ihrig Field.
Other changes include:
• Using the Building 4 steps as the campus’ main entry;
• Adding a new media center to the south end of the administration building;
• Adding a new lunchroom with outdoor seating to the north end of the administration center;
• Moving administration and reception offices into the east end of Building 4.