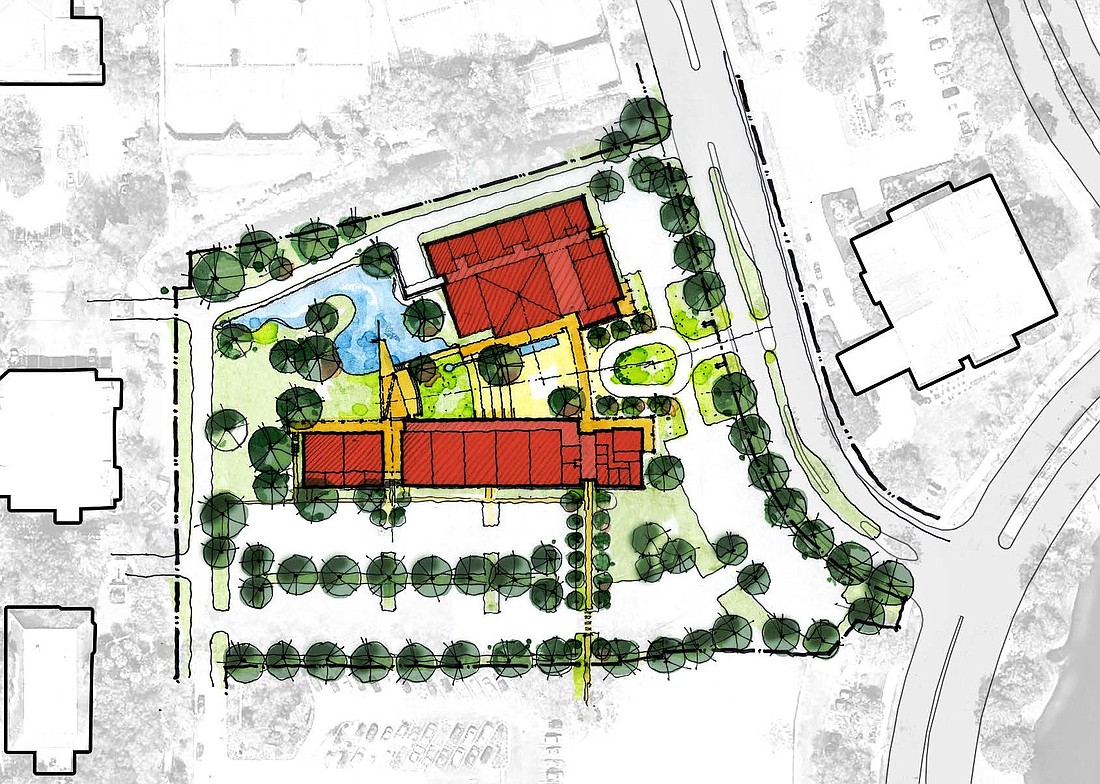- April 19, 2024
-
-
Loading

Loading

Preliminary plans released in January for the Longboat Key Arts, Culture and Education Center marks the first official step toward building the donation-funded project.
The Ringling College of Art and Design estimates it will take more than $18 million to design, construct and furnish a more than 18,000-square-foot facility on 4.8 acres in the Town Center purchased by the taxpayers near Longboat Key Town Hall and Publix.
“It’s very much what I was expecting, and a little bit more,” Public Works Director Isaac Brownman said of the preliminary design and programming plan.
The Longboat Key Foundation is responsible for privately raising the money Ringling College of Art and Design said is needed to construct the facility by 2022.
But the foundation hasn’t started fundraising yet for lack of a confirmed design that’s been approved by the Town Commission, said Vice Chairman Warren Simonds.
The site’s stormwater management plan and all other infrastructure, including sewer, water and parking, are subject to review by the Public Works Department, Brownman said.
“We want to make sure that when we’re fundraising, we know what we’re going to be selling,” Simonds said.
The center, as proposed in the design and programming plan, is envisioned as two structures separated by an east-west “landscape spine.”
The space between the two structures is planned to include a courtyard and amphitheater, bordered to the west by a stormwater management pond and to the east by a colonnade and the center’s main entrance.
Parking lots are planned to border the Bay Isles Road property, although Ringling College plans to leverage additional parking spaces around the 50-acre Town Center to accommodate its visitors.
“A portion of the Arts, Culture, and Education Center’s site is one of the last undeveloped areas of the Town Center,” according to the plan. “The Arts, Culture, and Education Center has the unique opportunity to leverage existing adjacent surplus parking to reduce its development footprint, preserve existing vegetation, and improve stormwater management capacity for the broader Town Center.”
Brownman said he couldn’t comment on the proposed parking plan and, pending Town Commission approval of the preliminary design and programing plan, would have to ask other businesses in the area what they thought about the prospect of offering their parking space to the center.
Ringling College did not return requests for comment by deadline.
The southern building is intended for instructional spaces. It would include classrooms, a computer lab and teaching studios. The northern structure is intended for exhibitions and assemblies, including a black box theater, a gallery and a lounge.
Performances in the 3,000-square-foot black box theater are planned to accommodate between 150 and 215 patrons — lectures in the same space could be attended by between 175 and 275 audience members.
A 1,200-square-foot gallery with rotating visual arts exhibits is planned to serve as a partition between the theater and a 1,000-square-foot lounge. The lounge, which may include a bar or kitchenette, is planned to serve as a pre-function space for the gallery and theater or a hub for students to gather for classes.
Each of the four classrooms is designed to seat 40 students, which Ringling has planned for lecture and seminar-based learning. Two teaching studios, with a capacity of 20 people, are meant to accommodate visual art production, including drawing, painting, ceramics and jewelry making, according to the plan.
The 20-seat computer lab, when it’s not being used for scheduled learning, could be open to the public.
Ringling College will present this proposal to the Town Commission, which must ultimately approve the project on town-owned land, at the Feb. 21 regular workshop meeting.
Simonds said this center will be instrumental in keeping people on the island.
“It will diminish the amount of traffic flow because they won’t have to leave the island to do things,” Simonds said.
Don Whiston, who’s been visiting the Key since the 1950s, said the Arts, Cultural and Education Center will be great for the island. But he also said he can see how it would be hard to get older people in the community to go to classes.
Karen Kroll, who said she’s been coming to Longboat Key for 25 years, hopes that some of her comedy mystery theater could be shown in the black box theater. Kroll said she’s written five plays.
“I would hope that people would come and take classes and learn something new or refresh something old,” Kroll said.
Becky van der Bogert, an 11-year full-time resident of Bay Isles, says she’s excited about more arts on the Key.
“The arts are part of the reason we moved here,” she said. “There’s a lot going on in Sarasota, it’d be nice to have some of it going on here.”