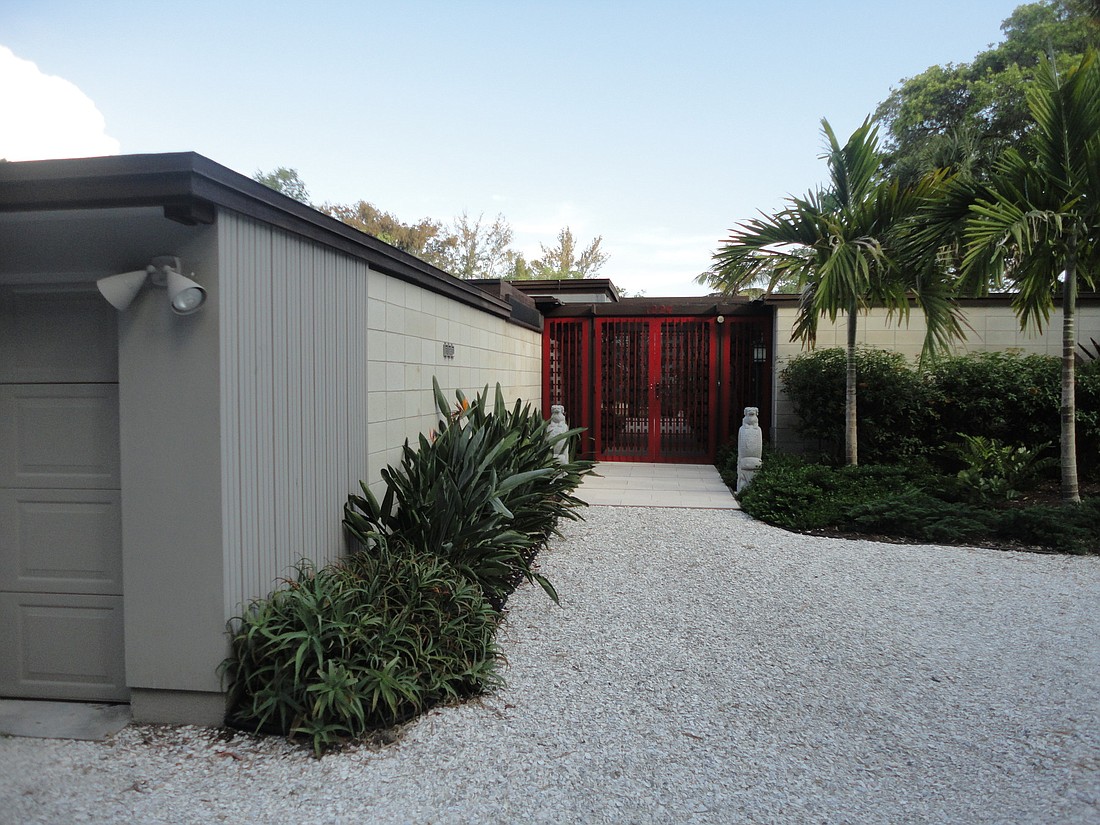- April 23, 2024
-
-
Loading

Loading

In a town where architecture counts, one name stands out — Ralph Twitchell. He began his career in 1926 as construction manager for the Cá d’Zan and ended it as the mentor and father figure for the highly influential Sarasota School of Architecture. Along the way, he designed homes in a variety of styles — Mediterranean revival, Florida vernacular — but it was his innovative take on Modernism that earned him a place in the history books.
Twitchell homes are studied by architectural scholars and highly prized by homeowners looking for unique mid-century designs. Unfortunately, many have been torn down or remodeled beyond recognition. But, the Rae home, on Siesta Key, remains true to the architect’s vision more than 50 years after it was built. And, after a sensitive renovation by its new owner, it shines more brightly than ever.
It displays all the instantly recognizable elements of the Sarasota style. It’s simple in plan and shape, a perfect blending of house and land. The building materials were state of the art for the period: plate glass, Ocala block, terrazzo, and cypress, the classic — and most practical — Florida wood.
From the street, the Rae House (named after its original owners) presents a rather conventional façade, yet one with a bit of drama: large gated doors, painted a deep red, identify the entrance and hint at something Asian. Like most Sarasota School homes, it is on the small side. Exactly how small is open to interpretation, because outdoor living areas surround the home and there are two separate structures, with a grandly proportioned breezeway/main hall dividing the two.
The main structure contains a large living room, with 10-foot ceilings and a wall of glass that opens to the pool and lanai. There is also a kitchen, dining area, master bedroom and bath. The master bedroom has a low ceiling and is not as light — the Sarasota School usually does it this way. Public spaces are big, bright and dramatic, while the bedrooms are designed as shady retreats. A walled patio for dining opens off the kitchen.
Across the breezeway is the rest of the house — a separate space containing two rooms and a bath. They are smart, chic and simple. The current owner has the areas set up as a guest room and an office.
The feeling in the interior is pure mid-century beach house, albeit with the luxury factor amped up considerably. Everywhere you look are elegant planes and right angles, with clerestory windows in most rooms, and walls of glass that admit sunlight, well-diffused by wide overhangs. Originally designed to function without air-conditioning, the house’s jalousie windows have been replaced with solid glass in the service of energy efficiency. However, when the current owner comes home in the evening, she often opens the glass sliders to enjoy the breeze coming off the bay.
***
The current owner is a financial adviser who grew up in Sarasota. While house hunting in 2009, she came across the Rae House and fell in love. True, it was in a state of “benign neglect” and needed a lot of work.
“Many of my friends looked at me as though I’d lost my mind,” she recalls. However, she went ahead and bought it anyway.
Her first task was to update the kitchen and baths. The kitchen was opened up to the living room and lanai via a breakfast bar, now sheathed in rich golden granite. New cabinets were added, but their honey-hued birch doors have a perfect mid-century look. And over the dining table hangs an iconic George Nelson lamp, original to the house.
The most onerous task was getting rid of the carpet. It had been glued down to the original terrazzo floors and it took a month of hard work to remove. Much of the cypress paneling had been wallpapered or painted pink, and this also had to be restored and refinished. Much more fun was adapting the house for the owner’s two rescue dogs, Homer and Iris. A discrete doggie door was installed in the master bedroom, allowing them access to a fenced-in garden, planted exclusively with fragrant white flowers, such as jasmine and gardenias.
“It was a big project,” the owner says of the renovation. “But there was never a day I regretted my decision.”
***
Twitchell’s career has been somewhat overshadowed by that of his protégé, Paul Rudolph, who designed a brilliant set of modernist beach homes and then left Sarasota to become dean of Yale’s school of architecture and gained international acclaim as one of the great American architects. Today, though, Twitchell’s work is being re-appraised and appreciated in its own right. His homes have their own special qualities. With their cypress paneling and cream-colored Ocala block, the effect is warm and relaxing — almost cozy. They are a far cry from the stark white interiors that the public usually associates with modern architecture.
The Rae House is late Twitchell, designed in 1960 when the architect was 70 years old. With years of experience behind him and with his ideas clearly worked out and clarified, it is his vision distilled to its essence. Everything works. Lessons learned from a lifetime of earlier projects have been incorporated and perfected. The result may well be the ultimate Twitchell house and a Sarasota icon in its own right.