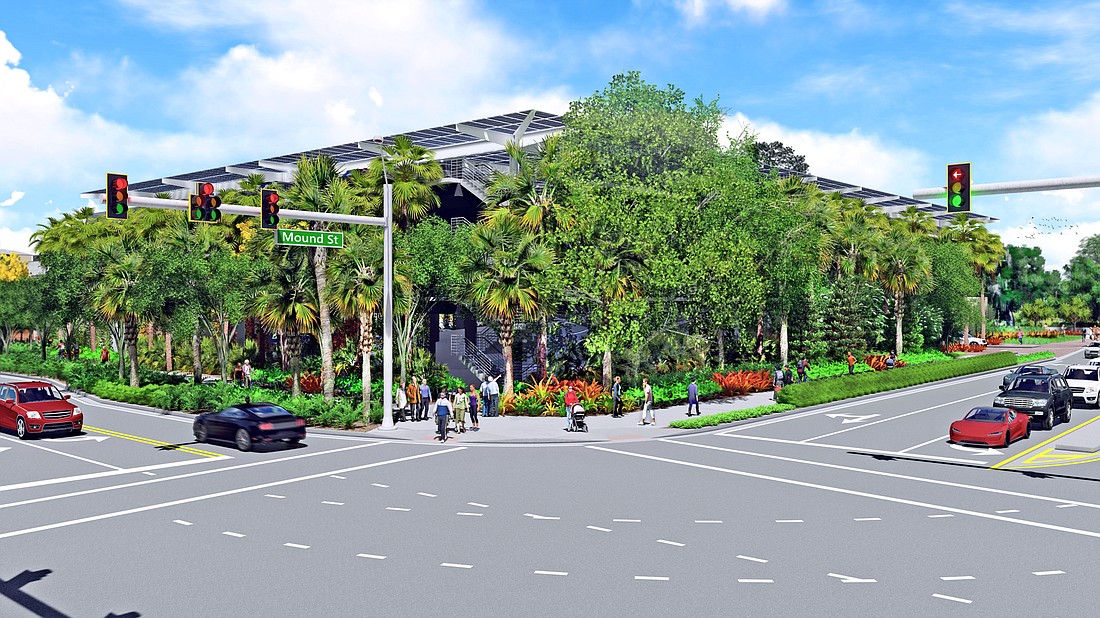- April 19, 2024
-
-
Loading

Loading

Nearly one full year to the date after the Planning Board held its first public hearing on Marie Selby Botanical Gardens’ proposal for redeveloping its bayfront property, the advisory body will meet once again to discuss a revised master plan for the site.
The latest round of public hearings will have some notable differences from 2019’s marathon sessions. Opponents and supporters of Selby’s master plan won’t be able to pack the commission chambers at City Hall in color-coordinated shirts, like they did last year, because the Planning Board is holding the meeting virtually as a COVID-19 safety precaution.
The actual details of the proposed master plan have evolved as well. City officials spent nearly 30 hours reviewing Selby’s master plan last year before a majority of the City Commission voted against approving the project. Selby Gardens leadership said they took that experience seriously, using comments from both the public and officials to adjust the scope of the master plan.
After hearing residents and officials express concern about the height of a proposed parking garage, Selby planners lowered the structure from 69.5 feet tall to 39 feet. In response to objections to the inclusion of an independent restaurant atop the garage, Selby moved the restaurant to ground level, reduced the number of seats and limited the hours of operation to the same hours the botanical garden is open.
Selby Gardens has said it designed its $92 million master plan with long-term organizational sustainability in mind. In addition to the parking garage, the plan calls for the construction of a greenhouse complex and welcome center on the property at Orange Avenue and Mound Street. To accommodate the implementation of the site plan, Selby Gardens is seeking a zoning text amendment, rezone, street vacation and utility easement vacation.
Jennifer Rominiecki, president and CEO of Selby Gardens, said she believed the revisions to the original master plan proposal were meaningful and responsive to public input.
“We’re calling this our compromise master plan because we really feel we’ve made significant compromises to address the concerns we’ve heard,” Rominiecki said. “We really think we’ve arrived at the best possible plan that will still take care of Selby Gardens’ long-term needs.”
Already, however, residents near the Selby Gardens property who opposed the master plan are pushing back on the idea that things have changed drastically over the past year. Bob Bernstein, president of the Bay Point Park neighborhood association, spoke at the June 26 Planning Board meeting and said he had no reason to expect the public hearings wouldn’t be just as contentious as officials review Selby’s newest proposal.
“This is still a controversial plan to the surrounding neighborhoods,” Bernstein said.
Bernstein challenged Selby’s characterization of the project as containing significant changes. He noted that the decreased height of the parking garage came with a corresponding increase in its footprint, suggesting the massing of the building was still objectionable. Bernstein said there was a list of issues he felt Selby hasn’t adequately addressed, including traffic circulation, noise and the level of commercial activity at the site.
“They say it’s a huge compromise,” Bernstein said. “That’s what their perception of it is. We don’t see it in any shape or form as a huge compromise.”
Rominiecki noted that as part of the master plan process, Selby Gardens has already spent $250,000 on a new sound mitigation system to respond to residents concerned about noise. The proposed zoning code amendment required to accommodate Selby’s master plan also states sound from outdoor dining areas must be directed away from the nearby residentially zoned neighborhoods.
Bernstein said he wanted Selby Gardens to agree not to have any outdoor amplified sound on its property, stating a similar restriction is in place at Fairchild Tropical Botanic Garden in Coral Gables because it is located in a residential area. Selby officials have previously said they are proposing what they see as an appropriate transition between the downtown-zoned properties across Mound Street from the botanical gardens and the neighborhoods to the south.
Rominiecki said the city has sound regulations in place to govern all properties and that Selby Gardens has never been found to violate the noise ordinance. Rominiecki also disagreed with residents who characterized Selby as becoming increasingly commercialized and focused on hosting events. Although she said events help stabilize the revenue streams of a nonprofit, she said Selby has served as a site for some outdoor events since its inception.
“The idea that we should all of a sudden not have anything, I think, is not in line with how we’ve been founded and how we’ve been operating for 45 years,” Rominiecki said.
Rominiecki also pointed to the results of a new third-party traffic study commissioned to review the project. In an Aug. 7 email, Assistant City Engineer Daniel Ohrenstein said the study concluded the master plan proposal meets the city’s traffic standards for the roads near the property.
“The study also establishes that the site plan will provide safety and traffic flow improvements within the area to mitigate the impact and provide additional public benefit,” Ohrenstein wrote.
Although Selby’s arguments haven’t swayed Bernstein, Rominiecki was optimistic the changes have won over some people who previously opposed the master plan. Rominiecki said Selby was serious about trying to work with its neighbors, but she also said it is not possible to satisfy every single person involved.
“Selby Gardens has made significant compromises, and compromise needs to go both ways,” Rominiecki said. “We have made a tremendous effort.”
Bernstein continued to challenge the notion that Selby has been responsive to resident input, stating he thinks the organization has not seriously listened to its neighbors since the revision process began.
“There’s nothing else to discuss about this, really,” Bernstein said. “We have our views. They have their views.”
Now, for both sides, the focus shifts to making their case to city officials.