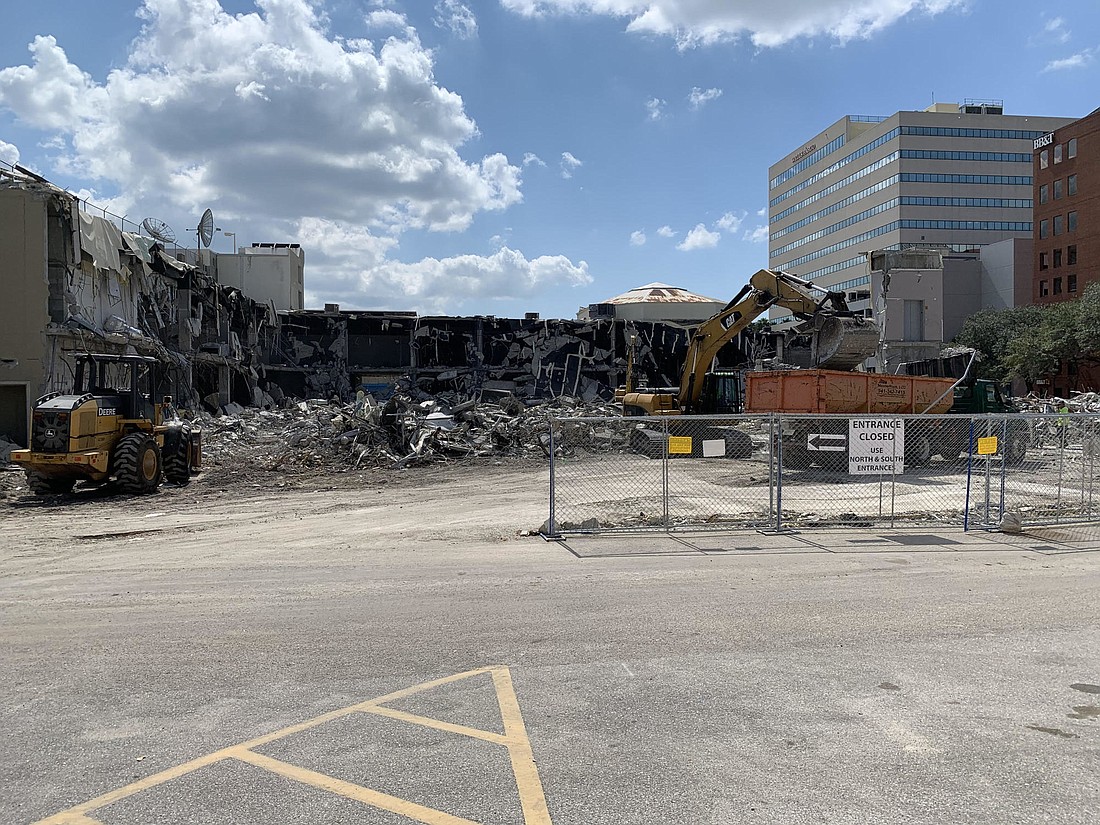- April 19, 2024
-
-
Loading

Loading

Crews are working to demolish structures on the Main Plaza property in downtown Sarasota, a highly visible step toward the planned redevelopment of a 5.1-acre parcel in the 1900 block of Main Street.
Work on the site at 1991 Main St. began in September, 10 months after Connecticut-based Belpointe REIT spent $20 million to buy more than half of the 8.4-acre Main Plaza commercial complex.
In November 2019, the new property owners submitted an application development with the city outlining their plans for the site: two 10-story residential buildings with 418 apartments and 50,700 square feet of commercial space.
The plans called for the demolition of the existing shopping center on the land Belpointe owns, west of the Hollywood 11 movie theater.
Belpointe, which did not return a request for comment, has spent 2020 working with city staff as it seeks administrative approval of the development.
The plans went before the city’s Development Review Committee in February, at which point city staff submitted a series of technical comments about elements of the proposal, such as vehicular circulation and residential floor plans.
The project team submitted a response to the city’s comments in June, and city staff shared additional comments in July.
According to a city spokesperson, plans for the Main Plaza site do not have to go back to the Development Review Committee for public review. The city will administratively approve the site plan once Belpointe’s team addresses all outstanding staff comments.
According to a post on Belpointe’s website from December 2019, the two buildings’ towers will feature different themes in their designs — one modern, the other industrial. The retail space is slated to include multiple sit-down restaurants and a food hall, the post stated. Belpointe Chief Investment Officer Paxton Kinol said the group was emphasizing dining options because it saw that as a commercial use complementary to the project’s surroundings.
“We believe the retail component of this development will be very successful because the site has six large office buildings, a movie theater and the county government offices all within a two-block radius,” Kinol said in the post. “This will provide both lunch and dinner demand for our restaurants.”
Business Observer Commercial Real Estate Editor Kevin McQuaid contributed reporting.