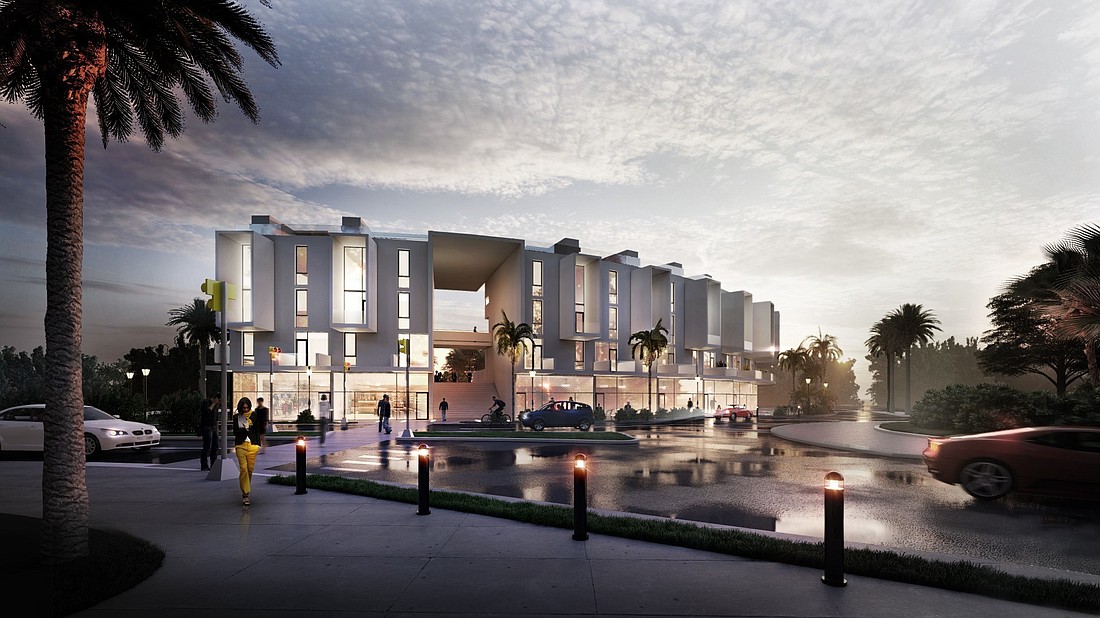- April 25, 2024
-
-
Loading

Loading

When Michael Halflants saw a property at the intersection of U.S. 41 and 14th Street was for sale, he sensed an opportunity to do something important.
Halflants is an architect, not a developer. But he drove by the site every day as he traveled from his home in Indian Beach to Halflants + Pichette Architects' office in the Rosemary District, which allowed him to become familiar with the potential the land offered.
It was located on U.S. 41, a major corridor throughout the city and an entry point into the downtown area. It was across the street from Whitaker Gateway Park, public open space on the waterfront. At the nearby intersection, the Florida Department of Transportation had plans to build a roundabout — something Halflants believes will help change the character of what is often thought of as a street designed almost exclusively for motor vehicles.
“The intended goal here is to reconnect the neighborhood to the east of 41 with the waterfront,” Halflants said.
With that in mind, Halflants helped craft plans for a mixed-use project called Whitaker Lofts at 1400 N. Tamiami Trail. The proposal includes 19 residential units and more than 8,500 square feet of ground-floor retail space in a four-story building.
The building sits along the sidewalk, curved to match the geometry of the site. In the application it filed with the city, Halflants + Pichette highlights how the project will help add to the walkability of the area, including a retail-lined street and a sidewalk that is 17 feet wide, on average.
“The Whitaker Lofts will serve as a recognizable gateway to the city,” the project application states. “The project will quickly help rejuvenate and give a positive sense of identity and place to the North Trail.”
A community workshop on Whitaker Lofts is scheduled for 5:30 p.m. Wednesday, Sept. 4 at City Hall, 1565 First St.
As that project goes through the city’s development review process, city planning staff is considering changes to building regulations on the North Trail. Planning Director Steve Cover thinks those changes — which include less stringent parking requirements, mandates for wider sidewalks and allowances for taller buildings — will help spark interest in an area long targeted for revitalization.
“When you do those kinds of improvements, whether it’s an individual project or a capital project, a lot of times, it does spur on interest for new development and redevelopment,” Cover said.
The City Commission will consider adopting the proposed changes at its Sept. 3 meeting.