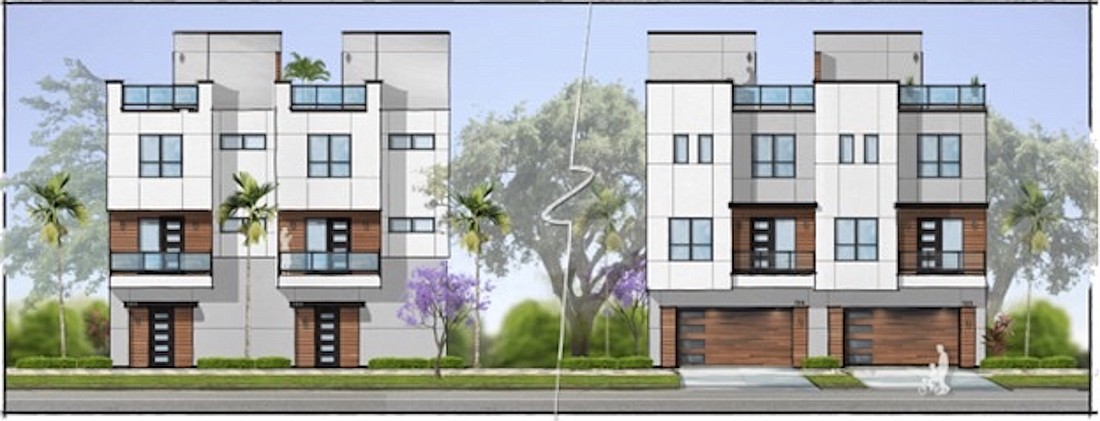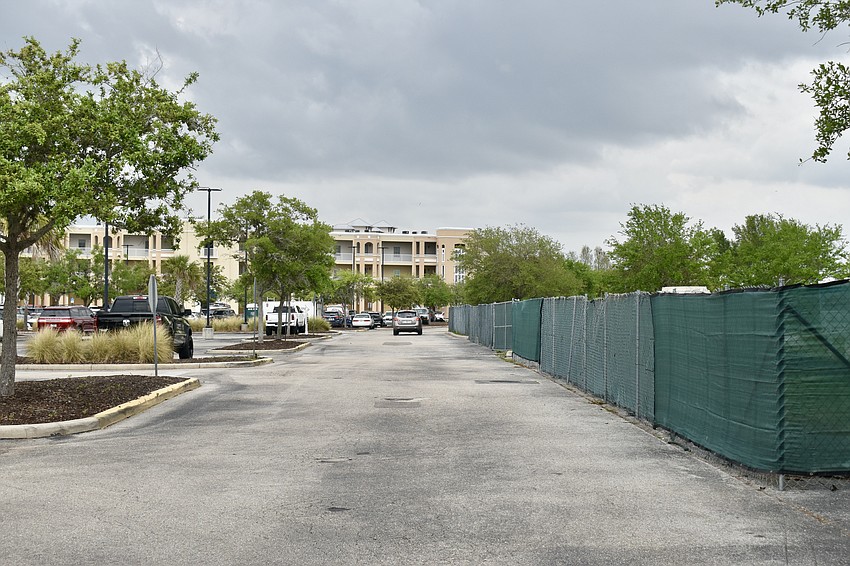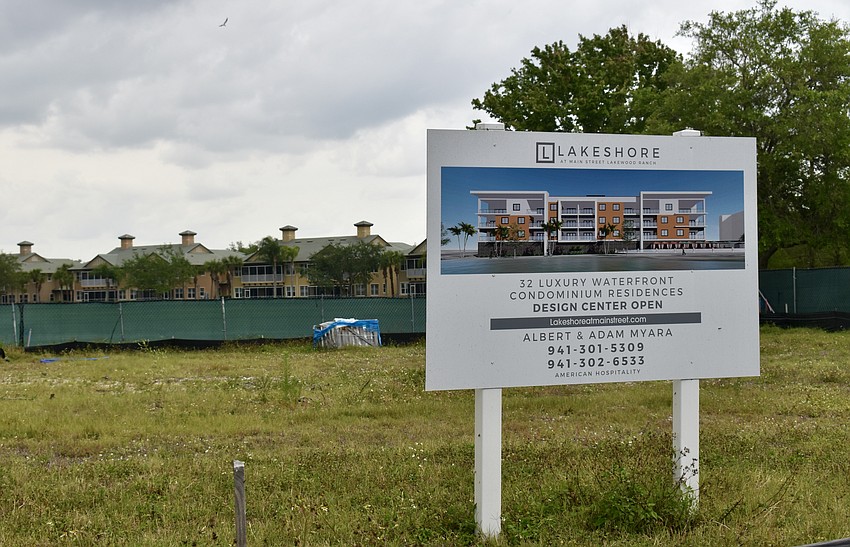- July 26, 2024
-
-
Loading

Loading

When the green fencing went up along Rodeo Drive from the Fish Hole to Michael Saunders and Co. early in 2023, it seemed to be a sign that the long-awaited condo project was ready to break ground.
But then the plans hit a snag.
That snag finally has unraveled, the condos have become townhomes, and the project is ready to go again.
Lakeshore Townhomes, being developed by Frank Dagostino, is just awaiting the permitting process to finish before the project goes full-speed ahead.
The revised site plan is currently under review by Manatee County, and there’s no official start date, but the builders say everything else is ready to go.
Adam Myara, a Realtor marketing the property, said the goal is to be selling the finished units by the end of this year or at the start of 2025.
What would have been two large buildings with 32 condominiums will now be four smaller buildings with 36 townhomes.
“It’s a cool project,” said Adam Myara. “The buildings look pretty close to the same (as the previous plan). But now, it’s townhomes with balconies and a rooftop deck. People can do outdoor kitchens and things like that up there.”
Two townhomes will overlook the pool, which remains centrally located in the complex. The remaining units will have views of either Lake Uihlein or Rodeo Drive. A road will divide the two rows of townhomes.
The entrance will be in the center of the property with exits on either side. Cars will have to turn right or left to get to their units and exit in the same direction, so the traffic flows in only one direction.
Each townhome will have 1,800 square feet of living area with three bedrooms and three bathrooms. Each unit will have its own staircase, elevator and two-car garage.
The parcel has seen its share of trials and tribulations. It’s on its third owner and has been stuck in the planning process for 18 years.
The late Larry Pearce started planning for Lakeshore in 2006 with project manager John Swart and architect Gary Hoyt. In 2016, while undergoing cancer treatment, Pearce sold the plans and property to the Bullard Group.
Bullard revised the plans and put the property back on the market a year later for $2.6 million. Dagostino purchased the package in 2020 and also revised the plans.
Lakeshore was selling before the first shovel could hit the ground. Contracts were signed to start construction. The fence was put up. The land was cleared. Underground pipes were delivered to the site.

The project was on track, but hit a snag.
The plans had been revised by each new owner, but worked off the original survey provided by Pearce.
When surveyors arrived, they found that the proposed buildings were encroaching into common areas. The parcel is not as rectangular as originally thought. The lot lines run more jagged than straight.
Pearce had purchased common areas to fill out the rectangle, but didn’t follow through with the proper approvals. So at closing, Dagostino didn’t get a clear title to those portions of the land.
He said it would have been too lengthy and expensive of a process to get the required land from the HOA.
“The form this project has taken will be even better than the last,” Dagostino said. “It will be more affordable for the consumer and easier to build on the development side.”
Thanks to the general contractor, Bob Lyons with Sunwest Construction, Dagostino had a new plan quickly. Sunwest had recently completed a townhome project in St. Petersburg that Lyons said buyers loved.
“He showed us the plans, and they looked amazing,” Myara said. “And it was something that would work (on this parcel).”
Because they’re no longer building two large condominium buildings, the project can be built in phases, which will help control costs.
The townhomes will still be high end, but there won’t be a concierge, fitness center or poolside cabanas.
Myara described it as pretty much the same project, but shrunk down.

The townhomes will have the same modern aesthetic and still use high quality materials. The flooring hasn’t been decided yet, but the cabinets will be all wood and the countertops will be quartz.
The change of plans allowed Lakeshore to adjust according to the feedback received when marketing the condo project. Myara said a lot of clients were looking for their own garage.
Original plans had a shared garage on the ground floor. Only penthouse owners would have had a private two-car garage, and it would’ve been within the main garage. The new plans include a two-car garage for every unit.
The townhomes will be three stories with a rooftop deck. A garage, elevator and foyer make up the ground floor. The living room, kitchen, one bedroom, one bathroom and a balcony are on the second floor.
The master bedroom and bathroom with a walk-in closet are on the third floor, along with the third bedroom and third bathroom. As a developer, Dagostino prefers an equal number of bedrooms and bathrooms.
The condo sales came with a showroom full of options to customize the units. Myara said some of the pre-sales included $50-100,000 worth of upgrades. Owners were going to have appliances flown in from Germany.
However, customization isn’t being offered on the townhomes because the units will be built and then sold. There will be no reservations for pre-sales.
“Everything is more efficient now,” Myara said. “It’s kind of like how everyone else is doing their projects.”
Without sacrificing quality, scaling down has translated into more units at a lower price. And the units come with more privacy by way of the parking, elevators and rooftop decks. In the original plans, those were all communal areas.
The condos were selling from $960,500 to $2,100,015. Myara said it’s a little early for pricing, but the waterfront units will probably be in the $900,000 range and the units facing Main Street would be less.
“Some of our buyers that we had from our other project are still interested, so we’ll probably give them first crack at picking their units,” Myara said. “But then after that it’s going to be first come first serve.”