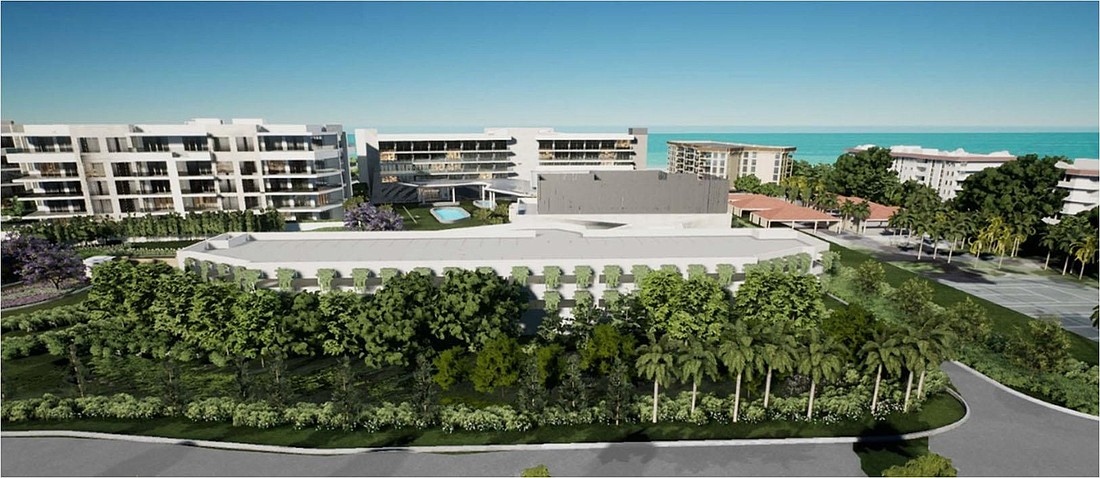- April 25, 2024
-
-
Loading

Loading

The contentious issue of parking at the Residences at the St. Regis Longboat Key is set to visit the Town Commission on June 5 and 20 for public hearings.
The first meeting is 1 p.m June 5. The regular agenda has been moved up to 11 a.m. to allow additional time for what is expected to be a lengthy meeting.
The town’s Planning and Zoning Board approved the developers' plans for a multilevel parking garage in a 5-2 vote, April 18.
Developers submitted plans in January for a three-level parking garage on the northeast corner of the property. If the Town Commission approves those plans, the parking garage would replace the original plan to install mechanical lifts in the already-approved, ground-level garage under the hotel building. The lifts were designed to multiply the available parking spaces on the property to satisfy town requirements.
If approved, the multilevel garage would be built on the site of an already-approved outdoor surface lot.
In replacing the mechanical lift spaces and surface lot, parking spaces on the hotel portion of the site would increase from 100 to 156. Previously approved plans included 62 mechanical lift spaces and a 38-space surface parking lot. In total, there would be 520 parking spaces on the St. Regis property, including residential parking, pending approval of the garage.
In 2018, town leaders approved Unicorp’s plans to move forward with the St. Regis project, ending years of back and forth with the town and town voters on how to proceed.
In the event new plans are not approved, construction of previous plans would move forward.
In 2017, voters rejected the initial plan to add residential density to the 17.6-acre property that was once home to the iconic Colony Beach & Tennis Resort. Once ownership of the land that housed the former colony units was secured, work began in late 2021 building the new complex, which is on track to open in 2024.
In 2021, developers had to make changes to parking plans in order to meet town requirements for the balance of spaces between residential and hotel spots.
Five buildings are working their way through construction, a five-story hotel on the north end of the property, three five-story condo buildings on the south side of the property and a single-floor amenities building in between.
At the end of February, developers celebrated the project’s topping off, which signifies the completion of the structure.
The 166-room hotel will feature two restaurants, a beach grill and three bars. Additionally, a ballroom with seating for 425 is planned, along with six meeting rooms and two board rooms.
The condo complex will have 69 units with parking garages on the ground level. Prices range from $2 million to $22 million. All residences are sold out.
Correction: This article has been updated to clarify the total amount of parking spaces on the property.