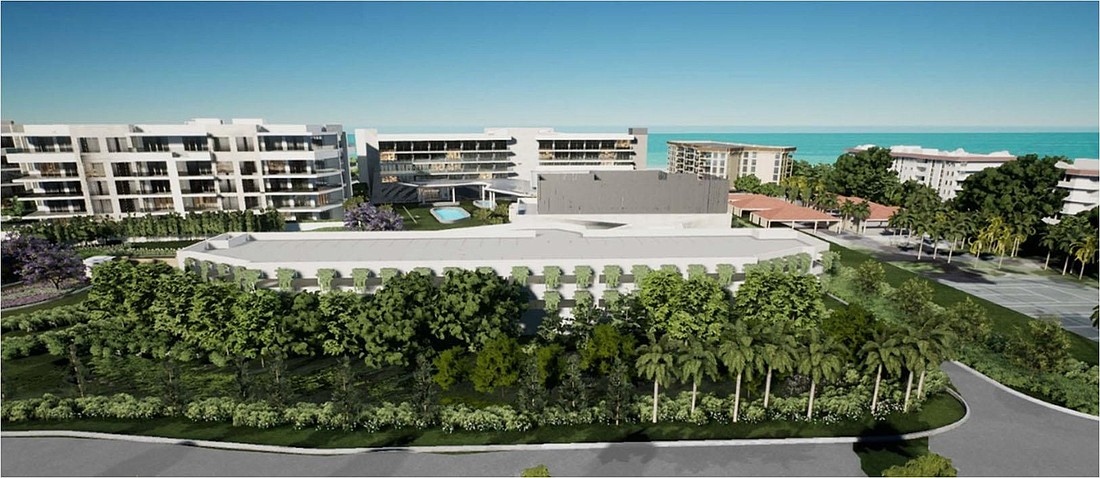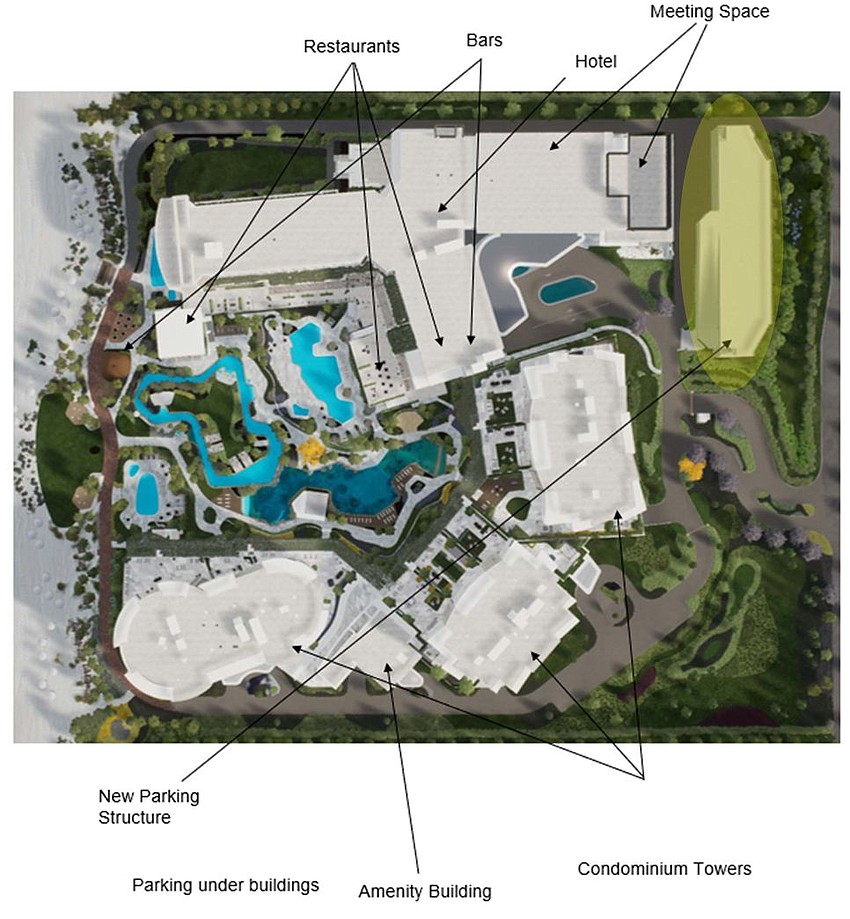- April 23, 2024
-
-
Loading

Loading

After about four hours of debate and public comment Tuesday, the Planning and Zoning Board approved a parking change proposal to the Residences at the St. Regis.
The matter passed 5-2 with members David Lapovsky and Paul Hylbert voting in opposition.
The issue was part of a nearly 10-hour meeting Tuesday with the majority of public comment on the subject being negative, against the proposal.
“This should have been part of the original application,” resident Susan Clark said. “But then the project might not have been approved. It’s too big. It’s too close, and it’s too late.”
Many of the comments against the proposal had a similar theme, stating that if the new structure was part of the original plans then they would not have been approved. Others believed such a structure was always part of the plan regardless of it being absent from the approved application.
“We are totally against the garage proposal,” Michael Taylor, Bay Isles Harbor homeowners association president said. “Not one homeowner in the neighborhood has spoken in favor of this. … (Parking garages) are just not consistent with the aesthetic of Longboat Key.”
However, there were a few comments in favor of the project and the change.
“The Aquarius Club, 58 owners, all want the parking garage,” president of the condo association Frank Morneau said. “We are in a situation where we believe we need more parking spaces. We are next door and we are the only condominium in the area that does not have a guard house. We believe that we will become the overflow car parking place.”

Unicorp National Developments, Inc.’s presence in front of the board followed a desire to increase parking on the site ahead of what they expect to be a largely successful development.
“We saw there was a need to adjust the parking,” Unicorp CEO Chuck Whittall said. “We realized we didn’t have enough (parking) if you looked at (the hotel and condos) independently.”
The changes, which are now set to head to the Town Commission, would replace a plan to install mechanical lifts in the already-approved ground-level garage under the hotel building. The lifts were designed to multiply the available parking spaces on the property to satisfy town requirements.
The garage, rather than the lift spaces, comes with Whittall and the developer’s hope to get cars in and out quicker and more efficiently to further ensure a five-star experience for guests and visitors. All spaces in the garage will be valet parking.
The multilevel garage would be built on the site of an already-approved outdoor surface lot. The garage plans show the structure two stories above ground level.
In replacing the mechanical lift spaces and surface lot, parking spaces on the property would increase from 100 to 157. Previously approved plans indicated 62 mechanical lift spaces and a 28-space surface parking lot.
“I do think it is appropriate that there is sufficient parking to meet the demands,” Parsons said. “There really are no parking alternatives along Gulf of Mexico Drive. There are no public streets nearby where overflow parking could be accommodated, so in order for this to be successful to meet the demands of the parking needs the existing approved project has this does seem like an improvement to allow for additional parking,” Planning, Zoning and Building Director Allen Parsons said.
A traffic study results shows no change in the amount of trips expected to the development during peak hours. For both original plans in 2021 and the new plans proposed this year, about 99 trips are expected to occur between the peak hours of 4 and 6 p.m.
Parking revisions are not the only changes being requested. Unicorp seeks to:
As part of staff recommending approval, developers had to first agree to conditions relating to landscaping on the property. Conditions include that developers must use confederate jasmine vine or a similar plant in the new parking garage green screen planters. The planters must be maintained at all times. The other landscaping condition is that a park-like buffer should be created with a canopy of trees screening at least 90% of the parking structure.
In the event that new plans are not approved by commissioners, construction of previous plans would move forward.
The hotel and condominiums are already a year into construction with developers anticipating at least another year before the entire project is completed.
Correction: This article has been updated to note David Lapovsky voted in opposition to the proposal.