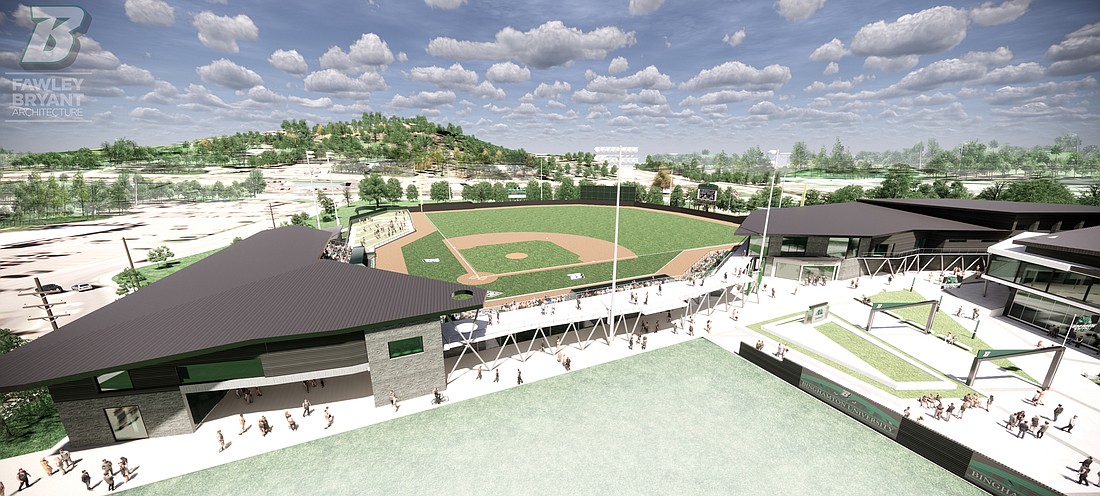- April 23, 2024
-
-
Loading

Loading

When it comes to Fawley Bryant Architecture's future, it appears it's time to "play ball."
On Feb. 12, Binghamton University (New York) unveiled its plan to build a $60 million stadium complex that will be designed by Fawley Bryant of Lakewood Ranch. Binghamton University is in Vestal, N.Y.
That 84,000 square foot project is an impressive addition to the resume of Fawley Bryant, which last year was hired to design the Atlanta Braves $115 million spring training facility in Sarasota County. That 80-acre complex features a 6,200-seat stadium, a 55,000 square foot clubhouse, an athletic training facility and executive offices.
The Binghamton University project is exciting for Fawley Bryant principals Stu Henderson and Steve Padgett for several reasons. One of those is that the project comes from outside Fawley Bryant's immediate region.
"We love our home, and we love to serve our community," Henderson said. "But it can be hard to find some of these projects here. Sports work takes us outside of the region."
Besides landing the Braves' project, Fawley Bryant is well known locally for designing the Nathan Benderson Park finish tower and the IMG Business and Soccer Complex. The sports work is just an addition to the company's design portfolio. Fawley Bryant has designed Waterside Place at Lakewood Ranch, for instance, along with The Lodge at Country Club East and the LECOM buildings.
The Binghamton University project, which will break ground in six to eight weeks, will be Fawley Bryant's first project in the Northeast.
"This was a very linear space and as we were doing the concepts, the scope grew," Padgett said of the Binghamton University project. "We designed a very tall building that allows for good views of the field.
"This also is the gateway to the campus, so it need to make a statement."
Both Henderson and Padgett said the sport project has been fun, but challenging.
Padgett said besides dealing with all the wants and desires of the university and the baseball staff and athletes, the design had to consider the spectators and sight lines. All the while, branding and identity was important.
Then, of course, the complex is located in a region quite different from Florida.
"A lot of the design is for the climate," Padgett said. "So much of what we do (in Florida) is for shade. There it's about light, and heat."
That means special considerations such as attaching the batting practice facility to the clubhouse with a tunnel.
To maximize use of the complex, Henderson said the design process included making it usable in other ways for the university during the offseason.
Henderson said his team worked closely with the university and the baseball staff so many modifications were made through the design process. For example, the head baseball coach Tim Sinicki was hoping to be able to see the field from his office. Fawley Bryant changed the design and showed him a 3D design to show him the view from his desk.
"We care for our clients and we want to help them achieve their objectives," Henderson said. "We paid close attention to what the coaches and athletes were trying to achieve. They were looking for the best in each design decision."
Eventually, it became apparent the university was hoping to host an NCAA regional tournament at the site, which meant certain modifications in the clubhouse and stadium.
"They wanted us to provide an intimate experience, so we brought in the edges of the field so the fans could get closer," Henderson said. "We also made the colors (in the stadium) dark so the ball could be seen clearly."
Fawley Bryant's sport designs have been noticed. Padgett said he is giving a presentation next week to the St. Louis Cardinals.
The Binghamton University project could be great experience if the design catches the interest of other collegiate programs.
"This process was a little different," Padgett said. "It was a private project, as far as being driven by dollars, in a public education setting."
Fawley Bryant began the design process for the university in 2017. Since being selected as the design architect, Fawley Bryant has worked with New York architectural firm CSArch, which is the assistant of record. The final design, renderings and 3D animation release at the unveiling of the project were all done by Fawley Bryant.
Besides the stadium, an indoor training facility will include a turf infield with a four-story ceiling so the players can practice year round. Binghamton University projects the stadium will be ready by next season.
“This project is a smart blend of technical and creative balance," Henderson said. "The design is reflective of both data and dreams.”