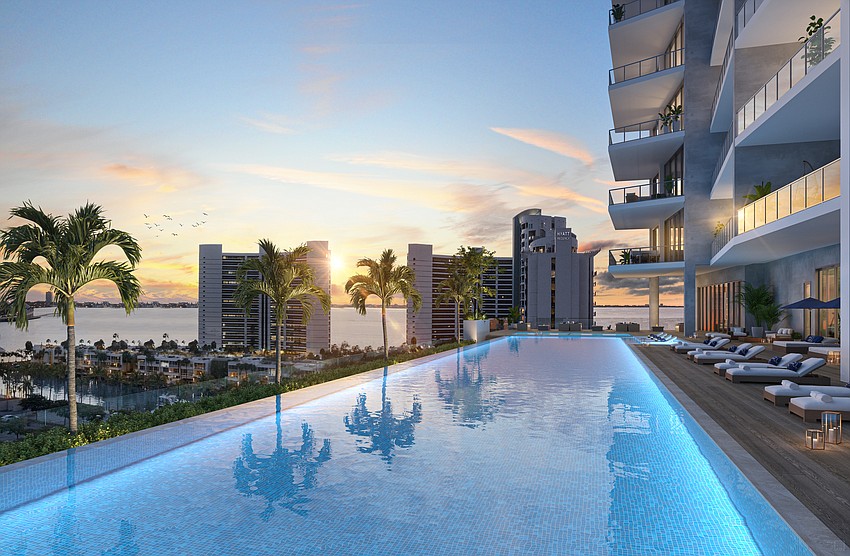- October 23, 2024
-
-
Loading

Loading

With unanimous Planning Board approval at its June 12 meeting, the developers of One Park have reached the midpoint of their 18-month, often contentious odyssey for Blocks 1 and 9 in The Quay.
What was originally proposed as a plan for one building on both blocks stretching over Quay Commons above an activated breezeway is now two buildings, the plan retooled following an October 2023 ruling by the 12th Judicial Circuit Court that developer Property Markets Group of Miami and local partner MoneyShow could not acquire the air rights above the street separating the two lots.
One Park will soon be followed before the Planning Board by One Park West, which on Block 9 will offer entry into The Quay at a lower price point. One Park pricing ranges from $3.5 million to $12.5 million. At 18 stories and 69 units, One Park West, also developed by PMG and MoneyShow, will start in the low $1 million to $3 million range.
Plans for One Park call for an 18-story, 86-unit luxury condominium tower at the corner of U.S. 41 and Boulevard of the Arts with 5,071 square feet of commercial space on the ground floor.
“Reaching this milestone and advancing toward groundbreaking is a testament to the tremendous collaboration between our development and design teams alongside the city,” said PMG Managing Partner Dan Kaplan in a statement. "We look forward to the next steps in the construction process and to delivering an incredibly high-quality product to Sarasota, one that will redefine luxury condominium living."
Unique to One Park within The Quay are four townhomes at the street level, which George Scarf of Hoyt Architects said, and Planning Board members agreed, provides a softer touch where the building meets the street.
The One Park plan elicited little discussion by the Planning Board, but member Daniel Clermont said he was disappointed with the amount of commercial space overall in The Quay compared to the entitlement in the development agreement for the 14-acre site with master developer GreenPointe.
That agreement permits up to 695 residential units and 189,000 square feet of commercial space. One Park will bring the total of condos and apartments to 625 and the commercial space to 55,000 square feet with only Block 1 remaining to be approved.
“I'm just a little disappointed that we're getting only to 55,000 (square feet of commercial) and we only have a building or two left to go,” Clermont said to Acting Chief Planner Noah Fossick. “What is the city's feeling, or do you even have a comment about how we might get up to 189,000 because this was supposed to be a living-working area and it's more of a living area with a very little bit of retail. How do you feel about that?”

Fossick explained that maximum entitlements are just that, but that general development agreements entitle what could be, not what must be, and that market forces over the years will guide what is eventually built.
The city entered into the general development agreement with GreenPointe in 2016.
“When these larger planned developments come through the initial calculations of units or square feet of commercial, or any kind of square feet of specific uses, is much higher than they could probably ever build out because they're generally trying to secure entitlements,” Fossick said. “The market has greatly changed in the last eight years. Those are really just maximums and they fit wherever the market allows them.”
Scarf told the Planning Board members that when they later receive the plans for One Park West, they will see an additional 4,500 square feet of street-level commercial directly across the street from One Park’s retail space.
“It will not meet the maximum that was allowed, but it will be some additional,” Scarf said.
Now approved, construction of One Park is expected to begin in September or October. One Park West is currently before the city’s Development Review Committee, and Kaplan previously told the Observer he hopes that plan will have its hearing before the Planning Board in September.
“Our development team is eager to bring One Park Sarasota into reality,” Kaplan said in a statement. “We are confident One Park will deliver an exceptional community-forward experience to downtown Sarasota upon completion and excitedly look onward toward celebrating breaking ground later this year.”
The One Park towers will join the already-occupied Ritz-Carlton Residences on Block 6 and Bayso on blocks 4 and 5, the approved Ritz-Carlton South tower on Block 8, and the under-construction Cordelia luxury rental apartments on Blocks 2 and 3. Also under construction is the high-end seafood restaurant Ocean Prime on Block 10.