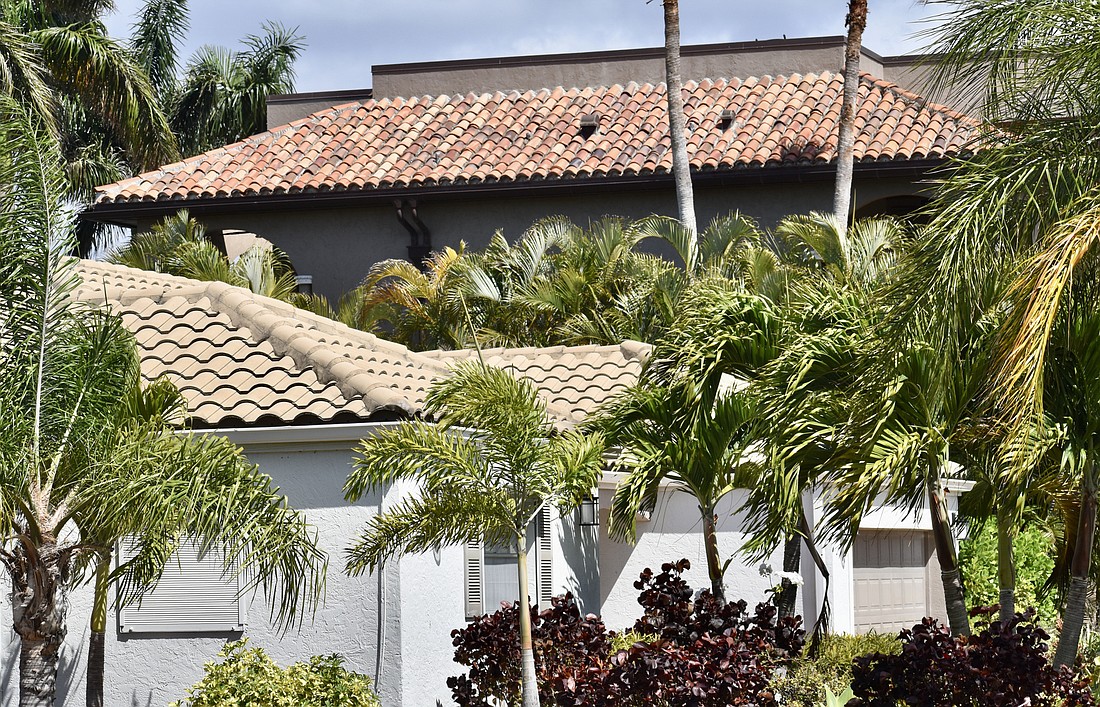- April 19, 2024
-
-
Loading

Loading

In many cases, Longboat Key’s residential redevelopment scene is a case of "out with the old and in with the new."
Or, often more precisely when it comes to single-family homes in a town surrounded by water, "out with the old and up with the new." As in building higher than their neighbors, to satisfy both modern-buyer expectations and flood-resiliency standards of federal and local authorities.
In all of 2020 and the first half of 2021, 36 single-family homes were permitted for construction in town — 24 of them as replacement structures. Often, those new homes replaced structures around for decades but still in neighborhoods with plenty of homes built to pre-1975 standards. That’s when homes began to be required to be built above flood-risk levels.
On streets in Country Club Shores, around Longbeach Village and around General Harris Street, to name a few, the up and down of rooflines is obvious.
A ranch home built at street level stands next-door to a single-living-level home with the front door one flight up. Across the street stands a modern two-living-level home with a four-car garage underneath, its roof peak as high as 40 feet above street level, twice as high as the neighbor's.
Town rules allow homes 30 feet tall, but that height starts at FEMA flood levels, not street levels as a means of protection against storm surge or other floodwaters. The town also requires a few feet elevation, too, so some homes could stand up to 45 feet from street to roof peak.
Privacy concerns and so-called daylight plane considerations have been part of town discussions since 2019, when a pair of homes began construction near, but not inside, Buttonwood Harbour’s entrance at Gulf of Mexico Drive.
Twenty meetings of the Town Commission and the Planning and Zoning Board never reached a consensus on solving the issue thought to be created by the trend of building higher in established neighborhoods.
That number rose to 21 on Monday as commissioners rejected 7-0 a new proposal to build in enough buffering between such structures to ensure privacy without sacrificing potential water views, infringing on property rights and potentially discouraging redevelopment to safer and less-costly-to-insure flood standards. Town staff had recommended approval.
Commissioners also questioned whether it was a solution without a real problem, considering the only objections in recent memory were to two homes built in 2020 and 2021 just outside of the Buttonwood Harbour development (and its stricter homeowners’ association regulations).
"It’s had a lot of consideration behind this topic and it is a challenging one," said Allen Parsons, Longboat Key’s director of planning, zoning and building.
The latest proposal, forwarded from the Planning and Zoning Board in January, envisioned the option of a fence built to maximum allowable height or a 10-foot-wide mature-vegetation barrier between existing one-story homes and all new single-family homes or home-renovation sites when a second story was added.
"I’ll go back to the fact that this whole discussion three years ago started with a somewhat anomalous situation where you had an HOA that was used to having certain rules in place (and) a property abutting a non-HOA property. … There aren’t many cases where that shows up," Mayor Ken Schneier said. "The only place that we have ever restricted or controlled buffering like this is where commercial property abuts a single-family residential zone or a multi-family property abuts a single-family residential zone."
Schneier said that at the pace of redevelopment on the island, it might not be too long until most of the grade-level homes are remade into homes with modern elevation standards, rendering the protections afforded by the buffering measures moot.
"I was sort of struggling with what is the problem we’re trying to solve," Commissioner Maureen Merrigan said.
Commissioner BJ Bishop said her at-grade home is next door to another at-grade home with trees and plants that have grown for 40 years, some standing 50 feet high. She said the only issues that arise are periodic ones involving overhead utility lines and tree trimming.
She said in many neighborhoods, similar buffers between properties exist as well. "Perhaps what we need to be doing is encouraging those buffers remain in place when redevelopment happens, that we’re not just scraping clear a lot when somebody comes in to build," she said.
Commissioner Penny Gold said burdening the builders of new homes with creating extensive buffers from mature vegetation might prompt many to select the fences option, potential creating a streetview that might not match expectations.
"I’m afraid it’s going wind up looking look like Queens," she said.
Following the commission's vote, the issue was set aside with no instructions on how to proceed or changes recommended.