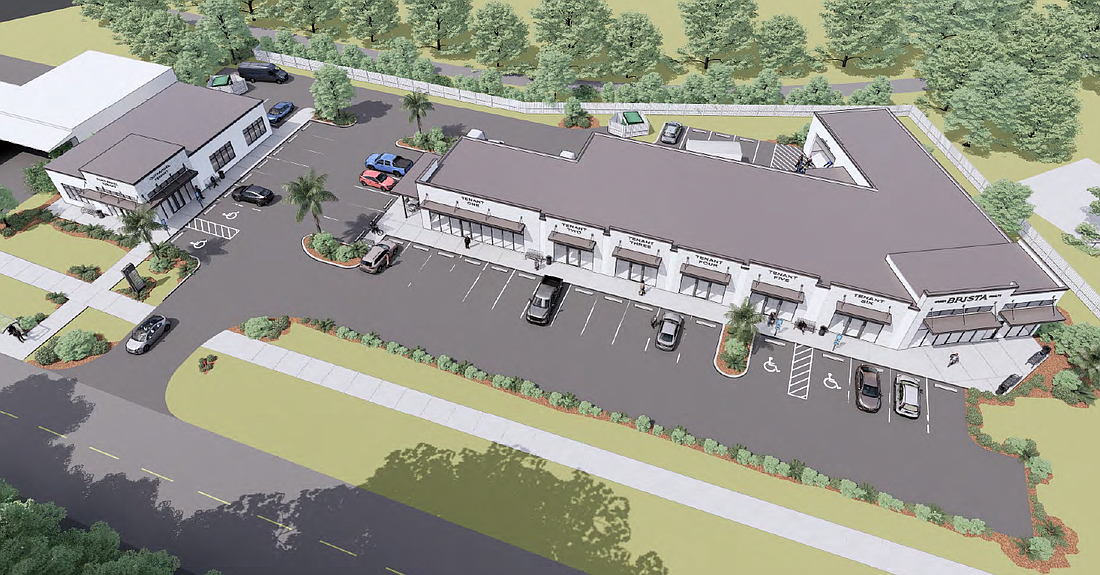- April 17, 2024
-
-
Loading

Loading

The town's Planning and Zoning Board on Tuesday morning unanimously approved a proposal to build a commercial site on Gulf of Mexico Drive with room for offices, a medical practice, retail and maybe even a restaurant.
But aside from the potential of future jobs and tax revenue for the town comes a proposed solution to some of the flooding and drainage problems experienced by residents of the adjacent Buttonwood Harbour community.
In a 7-0 vote, the board OK'd Mark Ursini's proposal to build two commercial structures on 1.38 commercially zoned acres immediately north of land he also owns, already approved for a pair of homes. Built into the plan is a master drainage system designed to route not only the commercial land's runoff into nearby Crane's Bayou but also that of the two homes and a flood-prone area at the corner of Buttonwood Drive and Gulf of Mexico Drive.
The key to making it all work will be agreements from the Buttonwood Harbour Homeowners Association for easements (one between the commercial and residential land, the other along Winslow Place) and a third from the town just east of Monroe Street. The agreements with the homeowners are still under discussion, and the Town Commission would have to approve the Monroe Street deal.
Ursini told the board that he and the Buttonwood residents have a "great working relationship.''
"As you'll see through the whole process, we've worked in union with them for the best possible project,'' he said.
"Absent proactive action, the flooding that has historically occurred will continue and will only be
exacerbated if Mr. Ursini were to develop his properties without the additional drainage
improvements that he has proposed,'' wrote R. Lorenzo DeNino, president of the Buttonwood Harbour Homeowners Association, in a letter to the town. At the meeting, he said there was no formal endorsement of the project yet but that the group continues to work with the builder and was intended to urge the town to help pay for some of the master-drainage plans.
He also said the residents of Winslow Place urge sufficient buffering and fencing to block their view of the buildings. "We're with you on that," board member Gary Coffin said.
Public Works Director Isaac Brownman said the town is generally supportive of helping to pay for the portion of the drainage plan that affects the intersection of Buttonwood and Gulf of Mexico Drive, including street drains and a connection to the overall system. Even without that portion, Brownman said, the development plans for the residential and commercial land meet town standards to move forward. Cost estimates for the drainage plan are around $70,000.
The drainage system would rely on a grassy, T-shaped dry retention feature, about 2-3 feet deep with a drain box built to an elevation that would accept water once it rose to a certain height. While runoff is held in the feature before it drains off, solids and impurities would filter out naturally. A series of yard drains in the residential properties and new drains installed at the west end of Buttonwood Drive would be tied into the system, designed to eliminate a standing problem in which water often sheets off the state-maintained highway into the neighborhood.
Brownman said the style of drainage system is a proven design. "They do work,'' he said.
From there, the water would flow in a pipe north to Monroe Street, where pavement ends but the road is mapped all the way to the shoreline, with no plans for development. A swale would lead the water the rest of the way into the bayou.
Jason Coates, a civil designer at Shroyer Drapala Engineering, said the elevation of the dry-retention area and the run of pipes would be high enough and feature enough slope to keep water flowing toward the bay, even at high tide.
The land owner would be responsible for the upkeep of the dry-retention area, Brownman said.
The proposal calls for 43 parking spaces, though 37 are required in the current configuration. Ursini said there are no firm tenant, but he plans to open a Brista Homes office there, and he hopes a walk-in medical clinic can occupy one of the spaces. A restaurant's parking requirements were built into the plans, but based on 1,500 square feet of floor space.
A restaurant would require Planning and Zoning Board approval.