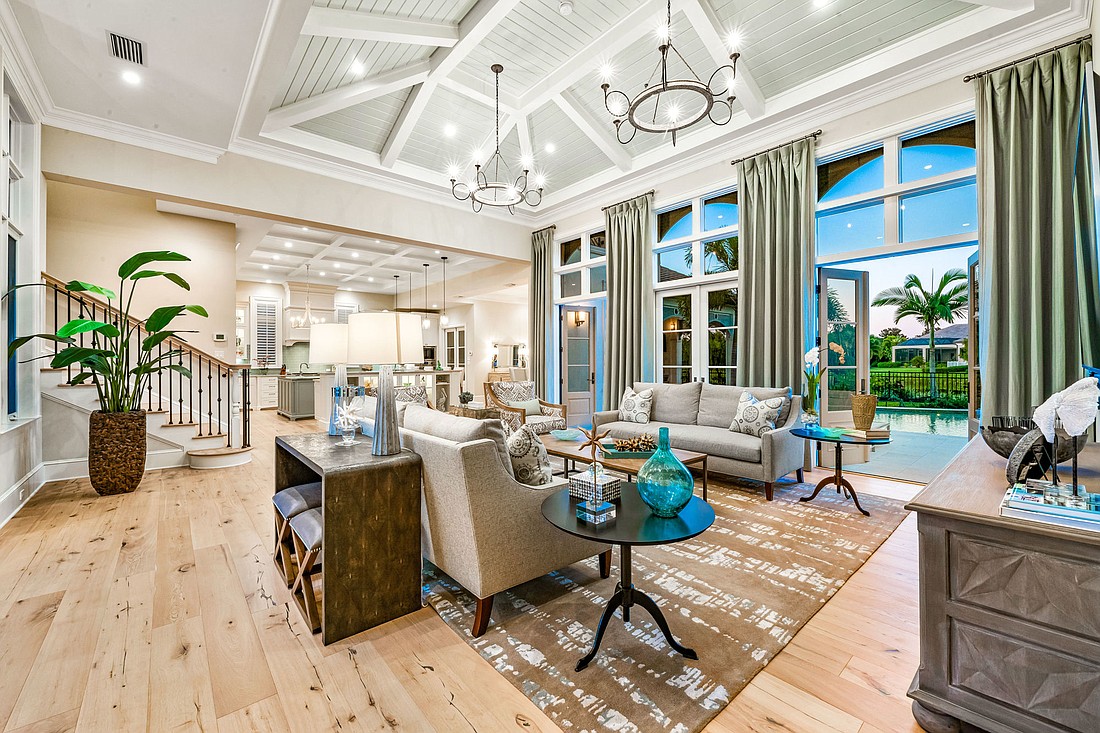- April 25, 2024
-
-
Loading

Loading

Most homeowners in the ultra-deluxe Lake Club of Lakewood Ranch know their way around real estate. Chances are they’ve built, bought and sold many high-end homes over the years. Take Donnie and Debbie Thompson. They’ve built homes in South Carolina, where they live half the year, and when they started spending time in Florida, they built a house in The Lake Club.
As nice as it was, it was still a builder’s model. It was a house they had to fit into, not a house that fit them. They knew they could do better. That’s when they discovered Sarasota architect Clifford Scholz and set into motion the creation of a new house, one of the most distinctive in the Ranch.
“We were looking for an architect, doing research, looking online,” Donnie explains. “We knew Cliff was the one.”
Scholz, one of Florida’s most prominent architects, is renowned for his classic style. It follows the principles of great architecture, particularly the Palladian and Georgian periods, and updates them for the way people live today. Yet it never forgets the proper scale and attention to detail that ultimately make a home exciting. Scholz’s most famous work is the trio of waterfront homes he designed for fashion designer Adrienne Vittidini on Lido Key.
The Thompsons’ home is Scholz’s first in the Ranch. At first glance it blends quite well with its neighbors. But look carefully, and the art emerges.
It’s British West Indian in style, a timeless look that also happens to be the latest thing. The Mediterranean decor of the Ranch is quickly being replaced by a much lighter look, and the Thompson house is at the peak of this trend.
The Thompsons were lucky to find the perfect lot. It’s a good size — about two-thirds of an acre — and faces a nature preserve on one side, with water views from practically all of the major rooms.
The home breaks a couple rules. You enter into a great room, with an adjacent open kitchen. There is no formal living room, no formal dining room. There is a single dining area that is part of the kitchen (though there is stool seating at one of two kitchen islands). The effect is one of open space and tropical sun streaming in.
One of Scholz’s trademarks is his impressive ceilings. Look up in almost any room, and you are in for a treat. You’ll see coffers and trays and beams and paneling. Each has its own unique character and scale, its own degree of formality or informality.
In the Thompson house, informality usually wins. It’s a barefoot kind of house, with room after room of beautiful wood floors. Yet it’s designed to follow the tenets of classical architecture. The three arched windows that look out on the pool are a time-honored motif of Palladian architecture.
Both of the Thompsons cook, with Donnie turning out the Cajun recipes he learned from his mother in Louisiana. The couple’s kitchen is an understated workspace, with the cabinetry, some of it with glass doors for display, set slightly raised above the floor like furniture. There’s a triple sink, plus another prep sink, and an office area is right around the corner.
The master wing can be found at the opposite side of the house. Here things get a little more formal — and elegant. The beautifully proportioned bedroom has 12-foot ceilings with carefully detailed trim and 9-inch baseboards. There’s even a little velvet bed for Oliver, the 15-year-old, long-haired dachshund that greets you at the front door. The master bath is suitably grand and continues the muted color scheme that takes its inspiration from the colors seen just outside the window — the sages and muted greens, the sands and shell colors, the occasional pop of something bright.
Near the bedroom is an exercise room with a mirrored wall and an office for Donnie, which he admits doesn’t get much use since he sold his company — he manufactured and distributed industrial film — and retired several years ago. (Debbie used to teach fourth grade.)
Guests have several options at the Thompson home. Up a stairway in the entrance hall are two more bedrooms. But the guest room of choice is definitely the “casita.” Tucked away off the elaborate outdoor living area, it’s a self-contained suite, with bath and small kitchen.
“We designed this house for the way we live,” Debbie says, and she credits decorator Holly Dennis for much of the home’s calming atmosphere. Furnishings are high-end contemporary, with pieces by well-known designers, such as Barclay Butera and Jonathan Adler. Most outstanding, though, is some of the custom work, particularly the table tops in the outdoor living area: concrete with insets of metal and sea glass by local craftsman Jake Brady.
The home, which was built by Nutter Construction, has other unique touches. There’s a room-sized air-conditioned closet in the garage area, and misters are placed throughout the garden that periodically release an organic pesticide. And a daybed swing near the pool offers an extra bit of luxury as well as the perfect place to enjoy the sunset and a margarita or two.
Their Lake Club home has been a big success, but the Thompsons are on the move. “We want to travel more,” Debbie explains, so they have put the house on the market. Future plans might involve a move to Arizona, where their daughter lives, or perhaps a condo in downtown Sarasota. The home is now for sale with the furniture included. The new owner will be getting something special — not only a large, comfortable, luxurious home but an outstanding architectural statement as well.