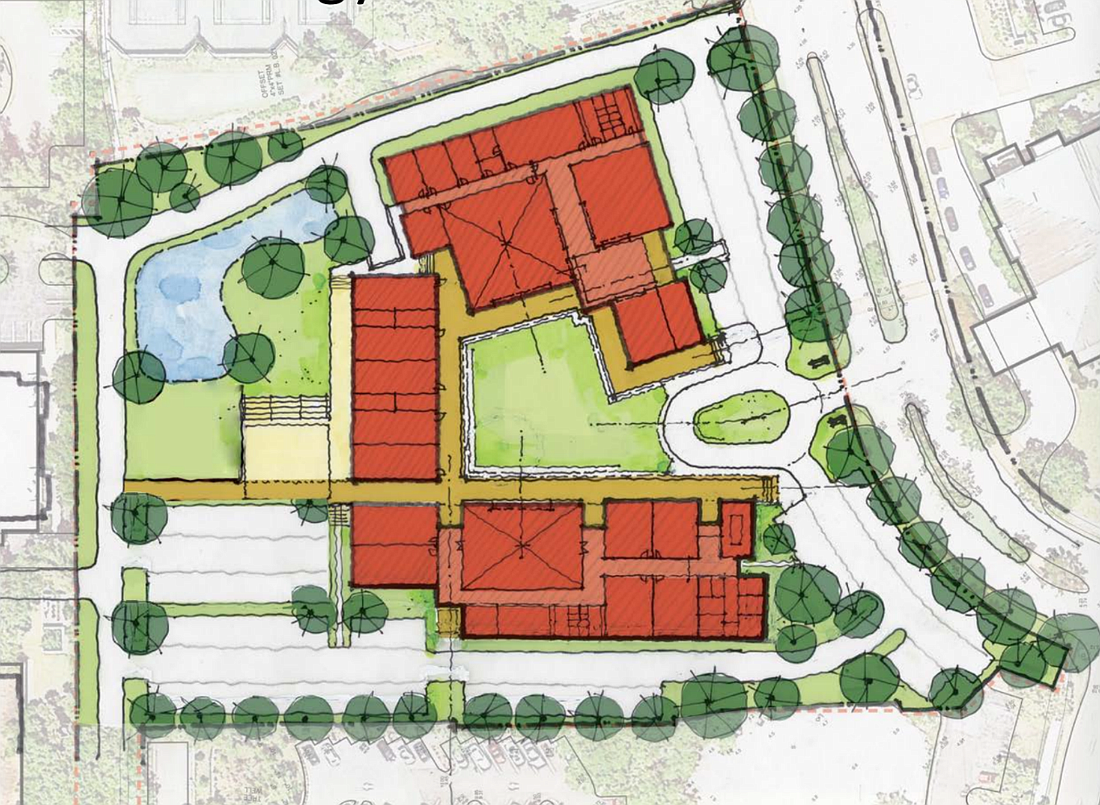- April 24, 2024
-
-
Loading

Loading

Proposals for Longboat’s new arts center are starting to take shape.
The Longboat Key Center for the Arts, Culture and Education is closing in on a preliminary design, Ringling College President Larry Thompson told town commissioners at a workshop Sept. 25. Though details are not finalized, Thompson said the facility is likely to feature a pavilion with a central courtyard, allowing easy access and proximity between all the center’s buildings.
“We have a number of things to do yet, but this gives you the ideas for the concepts of what could happen for this center,” Thompson said. “It’s such an exciting opportunity.”
The deadline for a formal building design is Oct. 19. Plans call for a preliminary site design by March 2018.
The design of a pavilion with a courtyard is a hybrid of one of three major plans proposed by architectural firm Ayers Saint Gross (ASG), Ringling College students and Longboat residents. ASG worked with Ringling students and town residents to identify the major program components the parties sought with the new center before coming up with its preliminary design.
Stakeholders decided on a combination of classrooms and open spaces for visual arts, as well as a black box theater for performing arts. ASG then drew three initial ideas to incorporate the facility demands: all rooms consolidated into a linear building; an L-shaped pavilion; or a squared building with a central courtyard.
ASG later updated its design to incorporate elements of both the pavilion and the courtyard. The new design features a central courtyard with the black box theater and a café to its north and the visual arts classrooms to its south and west. Current plans call for a traffic circle near the facility's main entrance to the east.
“It could be created to help identify this as an iconic building for the town of Longboat Key,” Thompson said.
The facility proposal calls for 31,500 square feet of assignable space for classrooms and the theater, not including bathrooms, mechanical and information technology rooms. In total, the arts center is projected to feature 48,500 gross square feet.
Commissioners are expected to finalize ASG’s more formalized preliminary proposal later this year. Afterwards, the project can hire a site design consultant to work with ASG.
Stakeholders will later hire another architectural firm to create the final designs and blueprints for the project. Construction will not begin until the project’s remaining price tag, estimated now at between $10 million to $12 million, is fully financed.
The town has already committed $5 million of the estimated $17 million project. Current projections shoot for an opening date by 2020.
This cultural center is a collaboration between Ringling College and the town of Longboat Key. Originally planned for 2.8 acres, the site was recently expanded by another two acres with the town's purchase of the adjacent Amore restaurant site.
The Longboat Key Foundation, which has spearheaded the cultural center efforts, plans to help raise most of the money to fund construction of the building through philanthropy and endowments to supplement operating costs.
The cultural center will be located in the Town Center, a more accessible location for most Key residents than the former Longboat Key Center for the Arts, which is located at the north end of the Key. The 2.3-acre site that housed the shuttered center was sold to a private developer who is developing the land for single-family housing.