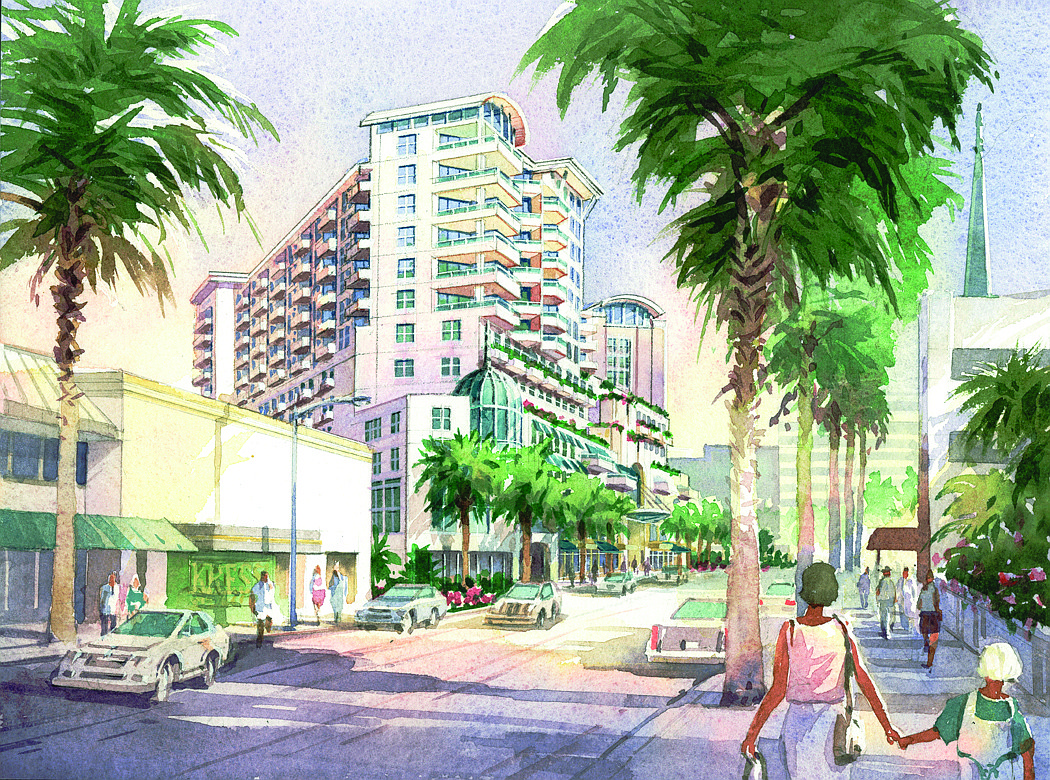- April 17, 2024
-
-
Loading

Loading

Last week, the firm behind a large bayfront condominium development submitted plans for another significant downtown endeavor: an 11-story, 157-condo mixed-use project with an additional 50,000 square feet of commercial space.
The Kolter Group is contracted to purchase land slated for development as part of Pineapple Square, a project that began nearly a decade ago but has failed to progress to its proposed second and third phases. Kolter will purchase the property from Ohio-based Isaac Group Holdings LLC, which placed the project on the market in the spring.
Terms of the sale were not disclosed. Kolter Urban is the developer of the 18-story Vue Sarasota Bay project at U.S. 41 and Gulfstream Avenue, which features 144 condominium units in addition to a 275-room hotel.
Kolter Urban Project Manager David Arent said the Vue project, which is nearly sold out, gave the group a positive impression of the city’s residential market.
“Sarasota itself is what’s driving us to stay in the area,” Arent said of the West Palm Beach-based firm.
The mixed-use project, called City Place at Pineapple Square, comprises stage two of the development and would be located within the 1400 block of State Street.
Thanks to the State Street garage — a project borne out of a development agreement between the city and the Isaac Group — the area has seen an increase in construction activity. A private developer plans to begin construction of a mixed-use liner building next to the garage in 2016, as well.
Arent said Kolter sees Pineapple Square — which includes properties along Lemon Avenue extending north of Main Street — as a hub for the downtown area. One change included in the group’s revised site plan would downgrade the proposed commercial square footage at City Place from more than 80,000 square feet to 50,000 square feet.
The strength of the retail offerings in the immediate area made the larger commercial footprint a bigger challenge, Arent said.
“Eighty-thousand-plus square feet is a lot of retail space,” Arent said. “There’s a lot of great retail that does already exist on Main Street, and there’s also great retail on State Street. We want to accompany that great retail and feel the desire and need for it is probably a little less than the original plan.”
Despite the more modest retail footprint in the new plans, State Street is set for a significant increase in commercial space. In addition to the 50,000 square feet at City Place, the State Street garage and its liner building will bring nearly 19,000 square feet of commercial property to the area.
The residential market remains hot, but after the construction of the Mall at University Town Center, it may be hard to secure the high-end retailers originally envisioned at Pineapple Square.
"You throw a sales center up, you put a nice project out there and you’re going to be able to sell condos. What’s more difficult to gauge is the commercial." — Steve Horn
“You throw a sales center up, you put a nice project out there and you’re going to be able to sell condos,” said Steve Horn, a sales associate with commercial real estate brokerage firm Ian Black Real Estate. “What’s more difficult to gauge is the commercial, especially with UTC out there as the big vacuum cleaner kind of cleaning everyone out.”
On Oct. 22, Kolter submitted a revision to the City Place site plan, originally approved in 2006 and modified in a 2010 agreement with the city. The new plan is also an additional story in height. Other changes include revisions to the floor layouts, the internal traffic circulation and some design elements.
Kolter has submitted those changes as minor modifications to the plan, which would only necessitate administrative staff approval. If the city finds the modifications to be major, rather than minor, the new site plan would need Planning Board and City Commission approval.
If all goes well, Arent said, Kolter hopes to begin construction by the end of 2016, with sales beginning early next year.
“Our desire is to go forward with it immediately and get into the market this season, so we’re going down that path right now,” Arent said.