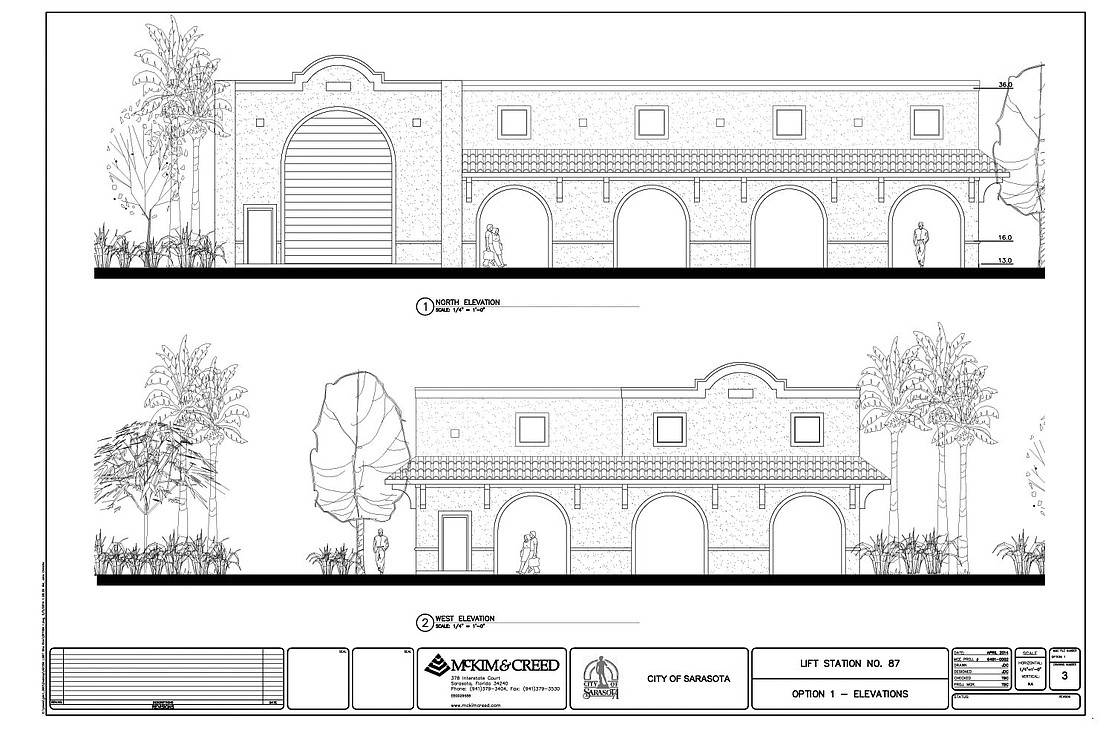- April 29, 2024
-
-
Loading

Loading

The Lift Station 87 project continues to evolve in the face of new information as the City Commission directed the engineering firm in charge of construction to build an above-ground facility at Luke Wood Park.
The new directive is a significant departure from the previous plans for the lift station, which had been largely completed before the new engineering firm discovered significant design issues. Originally, the facility was intended to be almost entirely housed underground, with only access hatches, electrical transformers and exhaust vents visible above ground. On Monday, however, the commission unanimously instructed engineering firm McKim and Creed to move forward with a design that could withstand a Category 3 hurricane.
Although the specifics are still undetermined, that means one thing: A much larger above-ground facility will have to be constructed inside the park. Conceptual design plans McKim and Creed presented showed a building that extended 34 feet above the ground, with a footprint of 6,000 feet. The structure will have an increased vertical presence, but the new footprint represents a reduction from the current total of 13,000 square feet. Other design elements will be finalized going forward.
“It’s a shift in the direction of the project based on the reliability and sustainability of the structure.” city Utilities Director Mitt Tidwell said. “ This is kind of evolving, so to speak.”
The city plans to hold community workshops to gather input on the look of the facility. In its presentation to the commission, McKim and Creed said the city could go in two different directions when designing a building. The city could build a lower-profile building, blending into the background of the park, or a higher-profile building with bolder architecture.
The engineering team will work with the city’s Urban Design Studio on the project. McKim and Creed Project Manager Robert Garland said the designers suggested a high-profile building that would catch the eyes of passersby.
Commissioners agreed, pushing for a high-quality design that could serve as an asset to the city. Commissioner Susan Chapman spoke with Principal Urban Designer Andrew Georgiadis regarding the structure, and said the Urban Design Studio felt the building could add to what has historically been an underutilized park.
“One of the goals of the design of the lift station would be to frame the park, to make it a statement that it is a park,” Chapman said.
Still, residents will get their chance to sound off on the look of the structure.
“We haven’t refined all of the concepts as to how big it would be, how tall it would be, what it would look like,” Tidwell said. “Those are all open questions right now.”
Already, residents near the lift station site have voiced their concerns about the change in plans. Central Park II condominium President Jim Carroll wrote an email to city staff asking for a justification for the modifications despite earlier assurances from the city regarding a minimal design. Central Park II resident David Coe also expressed a sentiment that the design changes represented a broken promise on the behalf of the city.
Coe said that, within the past week, Central Park residents have met with project leaders and received no warning that a larger above-ground building was in the works. He hoped to get some more information on the changes at a regularly-scheduled project team meeting on Monday.
Coe said that Central Park residents have been patient with the project, and was upset by the sudden change of direction.
“To say that we are more than a little upset and disturbed is pretty minimal,” Coe said. “This is just the last sort of gasp of a whole string of errors.”
The project has seen several issues arise over its lifespan — lengthy delays, the failure of an earlier engineering firm and a ballooning price tag. The total project cost was last estimated at about $27 million, more than twice the original budget of $12.5 million. The expected completion date of the project is January 2016, with construction slated to begin this October.
Contact David Conway at [email protected]