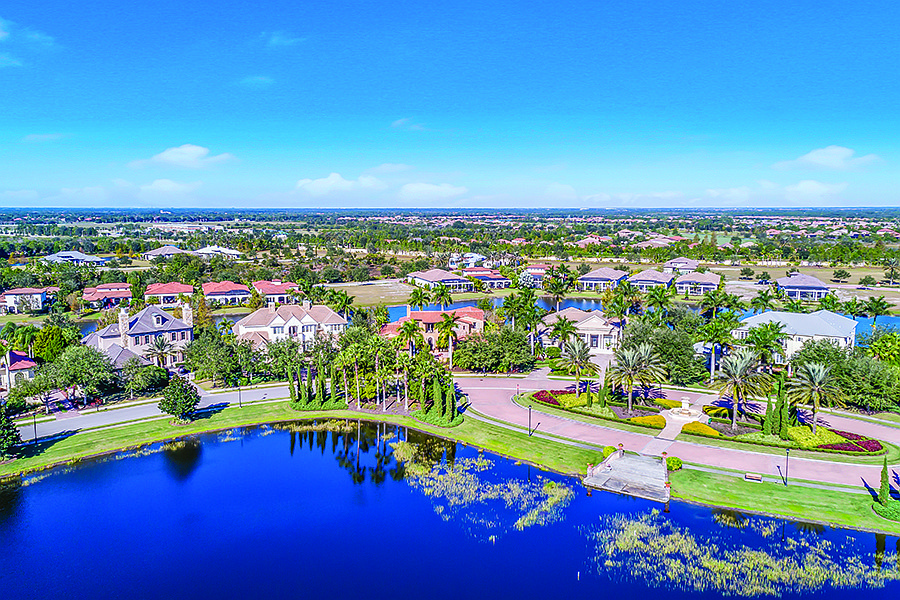- April 26, 2024
-
-
Loading

Loading

Lakewood Ranch is way too young to have much history attached to it. But when it is written, I have a feeling there will be a special mention of this issue’s home. Along with its 10 or so immediate neighbors, it takes pride of place on Showcase Circle, the group of model homes built 12 years ago to launch The Lake Club.
Each home was by a different builder — this one was by Pruett — and the sense of competition is palpable. Each one tries to outdo the others, with every upgrade, every extra detail, every unique flourish. And each one faces one of the area’s greatest inland water views — a long vista across a lake to an arched and rustic bridge fringed by that most Tuscan of trees, the cypress.
If it wasn’t gated and closed to the public, it would be one of the area’s tourist attractions.
Nowadays Showcase Circle is called Waterton Lane, and the homes have been owned privately for more than a decade. Every once in a while one comes on the market, and number 7921 is one of the best. It’s a little more discrete and understated than the others, a Palladian villa that perfectly suits its setting.
It’s the home of Charlie Eaton, a former packaging executive from Connecticut who first began retired life in the Villages, the famous built-from-scratch community north of Orlando. He enjoyed living there but missed being close to the beach. He also wanted something more upscale, something gated. And, as he put it, “a place where there is more to life than watching Sean Hannity.”
A friend recommended Lakewood Ranch, and when Charlie and his girlfriend, Lola Schnabel, first entered the home on Waterton Lane they knew it was the one. The entry way alone did the trick, with its granite and marble inlaid floor and leaded glass front door. Lola’s first comment said it all: “If you don’t buy this house, you’re crazy.”
It’s the attention to detail that makes the home unique. The decorating touches are all spot on, with a glamorous atmosphere that reminds you of a deluxe suite at a Ritz-Carlton. Everything is carefully thought out and of the highest quality. The colors are elegant creams and grays, accented by the lightest blues and greens. You’ll see hints of French art deco in the furniture, and mirrors are everywhere reflecting light off yet another lake behind the house.
Charlie Eaton bought the house totally furnished from the original owner and so far has not done a thing. It still has its original model home interiors intact, and while most homes that reach their 12th birthday are ready for an update, this one comes across as classic and timeless.
Charlie still delights in showing off the home’s more unusual features, his favorite being the “safe room.” Disguised as a large kitchen pantry, it is constructed to withstand a major hurricane. Both the walls and ceiling are made of poured concrete, with concrete footings on the slab. It also has direct outside air vents with a fan, and boasts phone and cable outlets.
But the real show-stopper of the home is the master suite. Here the Ritz-Carlton comparison kicks in even more. The space is cool and calm, with one of the home’s signature coffered and trayed ceilings rising up to 14 feet above the plushly carpeted floor. There’s an intimate sitting area at the far end, complete with a mini bar for morning coffee or a late-night drink. (There’s even a mini dishwasher.) Taffy, the rescue dog — part Chihuahua, part terrier — who presides over the house can find plenty of soft places to nap.
A mirrored dressing room provides access to two walk-in closets, one is windowed, and leads to the master bath. Here you’ll find a unique vaulted ceiling and a whirpool tub. But the most unique feature remains the walk-in shower. It’s a dual shower, actually, each with separate showerheads and controls. As Charlie says, “You can actually live in the master suite.”
In reality, though, most of the living gets done in the family room and kitchen. The space flows seamlessly from the more formal areas into a large space that is perfect for informal entertaining. You’ll find a bar, plus a separate breakfast bar that seats eight. There’s also dining around a table overlooking the pool. During the cooler months the glass doors to the outdoor living area can be opened and pocketed into the walls, providing an expansive space that’s perfect for Florida living. And yes, there is an outdoor kitchen just steps away, complete with gas grill.
Health concerns are causing Charlie to sell his home, and with a great deal of reluctance he will be moving to Atlanta, where his two sons and three grandkids live. The asking price is $1,525,000. This does not include the furniture, but a savvy buyer may want to make a separate offer since it so perfectly completes the home.
I have a feeling that someday the homes on Showcase Circle will fill the same place in the public’s imagination that the grand old Spanish homes of the Ringling era hold. They will be prized for their status as showplaces, with unique details everywhere you look and custom touches that are getting harder and more expensive to duplicate. But even more important will be their status as style setters — they were here first, and their strong and vibrant personalities set the tone for all that followed.