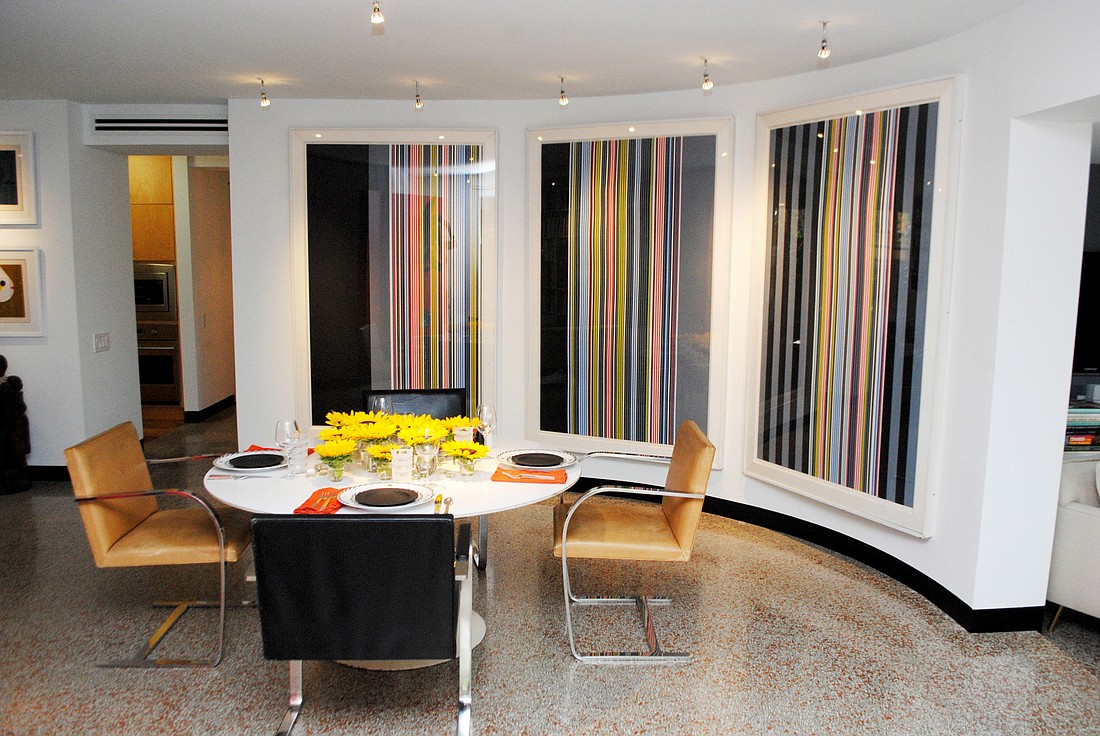- April 25, 2024
-
-
Loading

Loading

A lifetime of collecting 20th century art and furniture means you need a special setting in which to display it. And when Dan Snyder and Tom Breit moved in 2004 to Sarasota, they couldn’t seem to find the perfect place. They looked at several houses, but none of them was quite right. So, with the help of designer Norman Hervieux, they created their own — and with it, a classic example of sophisticated beach living with an urban twist.
“Our home is a combination of the Sarasota School of Architecture plus Miami Modern,” Snyder explains.
The Sarasota side of the equation means lots of glass doors looking out on pocket-size gardens, all detailed in a crisp, refined manner. The Miami side adds a hefty dose of tropical glamour — white walls punctuated with bold colors, curves here and there to break the geometry and a pool area that invites you to spend the day in sunny comfort, listening to the water cascade down a wall of blue-hued mosaic tile.
The home was not built from scratch. It is a renovation — a transformation, really — of an old St Armands beach house from the mid-1950s. Not in good shape when they discovered it, the home did have a few interesting features. The construction was poured concrete, with no load-bearing interior walls. And those curves were there — a rounded wall in the sunroom and another curved roof over what was then the entranceway. But the lot was tiny, the roof was leaking, and the bedrooms were small and inward facing. In other words, there was a lot of work to be done.
Today the house that could have been a teardown has been reborn. Though it keeps the same footprint, it has a new personality. Certain things were kept — the terrazzo floors, for example, which are embedded with bits of terracotta that give them a hint of red — but the atmosphere is now that of a romantic, low-keyed glamour, made personal by the owners’ collection of extraordinary mid-century furniture and art.
***
Both Snyder and Breit know their way around modern architecture. One of the masters of the style, I.M. Pei, designed their home in Washington, D.C., and another master, Hugh Newell Jacobsen, performed renovations. The home was light and elegant, with a barrel-vaulted roof and exposed brick walls. Viewed from the exterior, it had an imposing presence.
Their Sarasota home takes a different approach. The light touch of mid-century modernism is still there, but the house unfolds as a series of rooms and spaces, each self-contained and different. To get this effect, Hervieux opened up each room to face the outside. Before, the bedrooms had high clerestory windows, which only made the smallish rooms seems smaller. Now, the rooms open to the garden that flows around the perimeter of the house, with the glass walls each framing a different view. The master bedroom looks out on a tiny oasis of succulents and cacti, barely 7 feet wide. The study at the rear of the house faces a little grove of plants and sculpture-like walls, all perfumed by Confederate jasmine.
The home is not large, perhaps 1,800 square feet. What surprises the visitor is how well the art and furniture fit into the space. Though there is a lot to see and study — “every piece has a story behind it,” Snyder says — the effect is not cluttered. The objects have been edited and distilled. Each serves a functional purpose yet is beautiful in its own right.
The furniture the men chose all has a common theme. This is the mid-century look at its most elegant and refined. In the living room a pair of armchairs designed by Eliel Saarinen flank an Edward Wormley sofa for Dunbar. Against one wall runs an egg crate bookcase Pei designed specifically for their Washington, D.C., home. It’s filled with hundreds of books, mostly on art and design. And in the adjacent dining area, a quartet of Brno chairs by Mies van der Rohe surround a glass-and-steel table designed by the “other” Saarinen, Eero.
But it is the carefully collected art that gives the Snyder-Breit house its intimate, gallery-like feeling. A triptych by color-field painter Gene Davis animates one wall, with the artist’s famous vertical lines arranged with an almost musical sense of rhythm. A rubber-and-wood sculpture by Chakaia Booker breaks the mood with a wild and dynamic 3-D feeling. But the scene-stealer remains the set of prints by mid-century artist Charlie Harper — increasingly acknowledged as one of the geniuses of American graphic design.
As with every good collection there are a few wild cards. Perhaps the most notable is Julia Child’s own cutting board, affectionately autographed by the great chef. It’s a reminder of the men’s friendship with the woman who changed the way America cooked. Snyder and Child served on the board of the American Institute of Wine and Food.
“She was always so generous with her time,” Snyder recalls. “Very witty and very smart.”
Snyder spearheaded the drive to install Child’s kitchen in the Smithsonian Institution, where it remains as one of the museum’s most popular exhibits.
But for all the glories within, the real magic of the Snyder-Breit house lies outside. With no room for a pool in any of the logical places, Hervieux put it in the front yard. It’s an unorthodox choice but one that works perfectly. Carefully hidden from the street by walls and landscaping, it’s a glorious living space all its own.
By day it has the stylish resort atmosphere of a villa in St. Barts or Mexico. But when evening falls and the fire is lit in the outdoor fireplace and the dining table is set with classic china, it’s a potent reminder of just how seductive the Sarasota lifestyle can be.