- July 26, 2024
-
-
Loading

Loading
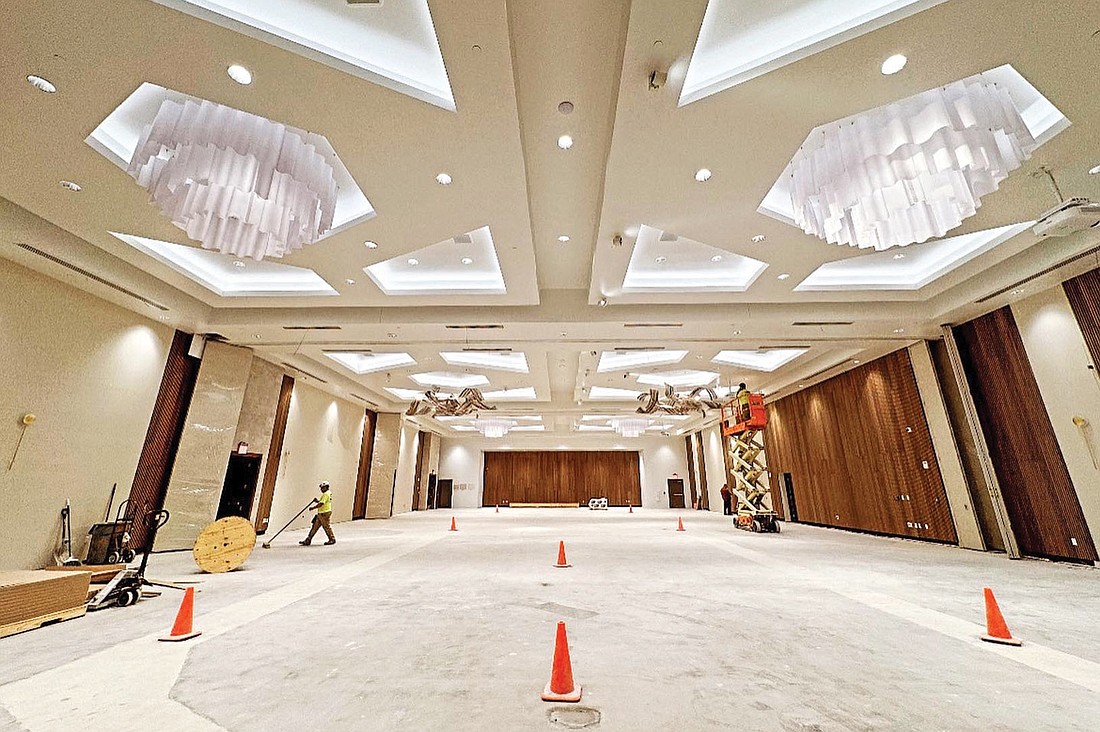
Inside the kitchen area of The Ora, you'll find a surprise: two oversized mixing bowls.
This is just one way in which the soon-to-open events venue, part of the campus of the Jewish Federation of Sarasota-Manatee, is designed to outdo expectations for a crowd.
Deanna McGrath, director of operations for The Ora, said that once it is complete, it will fill a needed space for a luxury events venue in the community.
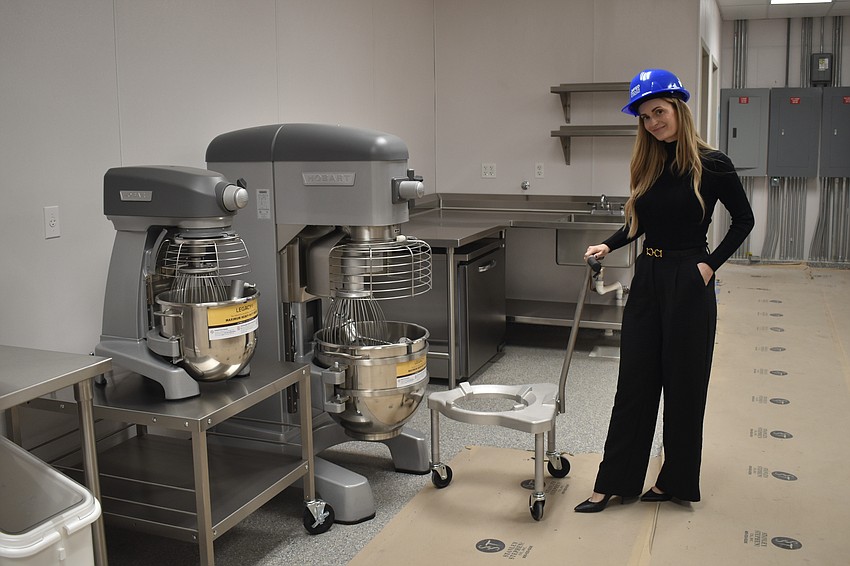
For instance, when The Ora holds its soft opening in early February, guests will be able to experience something difficult to find elsewhere in Sarasota: a projection mapping system for a multipurpose space that can host events of its own, which will serve the venue's lobby area.
“It’s kind of like a virtual reality. If you wanted to do different shows, you can showcase it, and it actually uses the different walls and turns it into artwork,” she said.
Using 3D scans of the room, it will map projections onto the shapes of columns, entryways and other features. Custom artwork can also be created by Enlightened Monkey Arts, the company that manages the system.
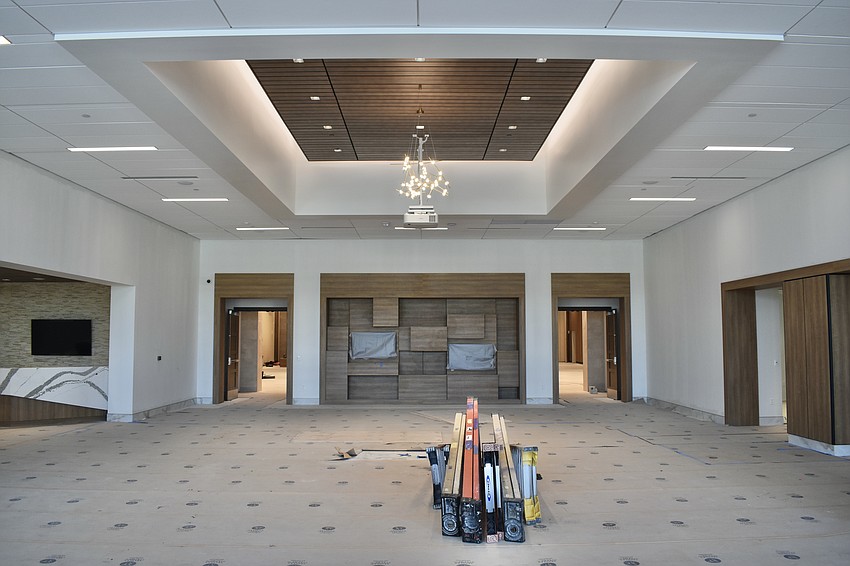
But there's more to the building. The venue is designed, said McGrath, so that six or seven events could theoretically be hosted at one time.
The adjoining gallery area, which will feature rotating artwork, will serve as an overflow space for the lobby.
Then, there is also the 10,000 square-foot ballroom, which can be separated into three sections using sound-absorbent dividers. The room is the only in the building to feature carpet, and also features custom ceiling sculptures.
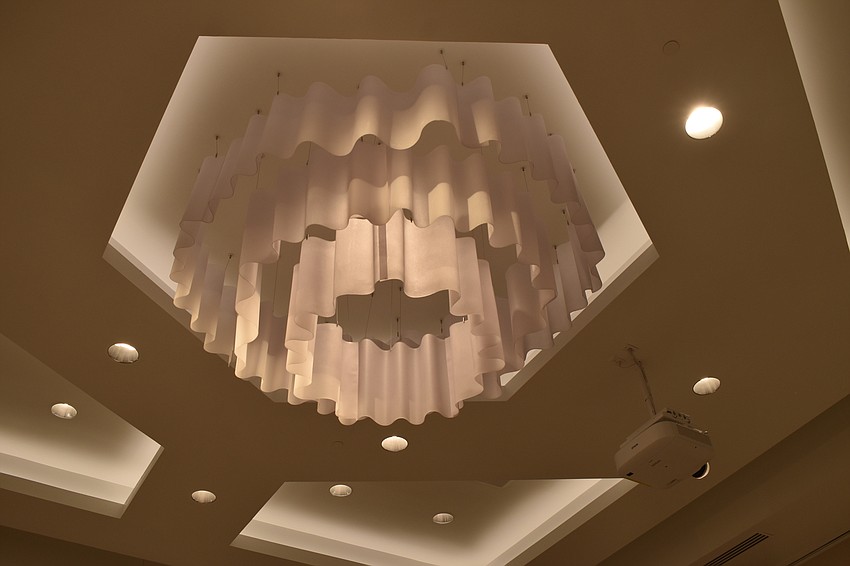
An outdoor plaza space under construction will offer a location for cocktail receptions, weddings and more.
The 3,000 square-foot kitchen space designed by Fishman & Associates, which McGrath describes as “a little overboard,” will be utilized by Michael’s On East, with whom the venue has an exclusive contract.
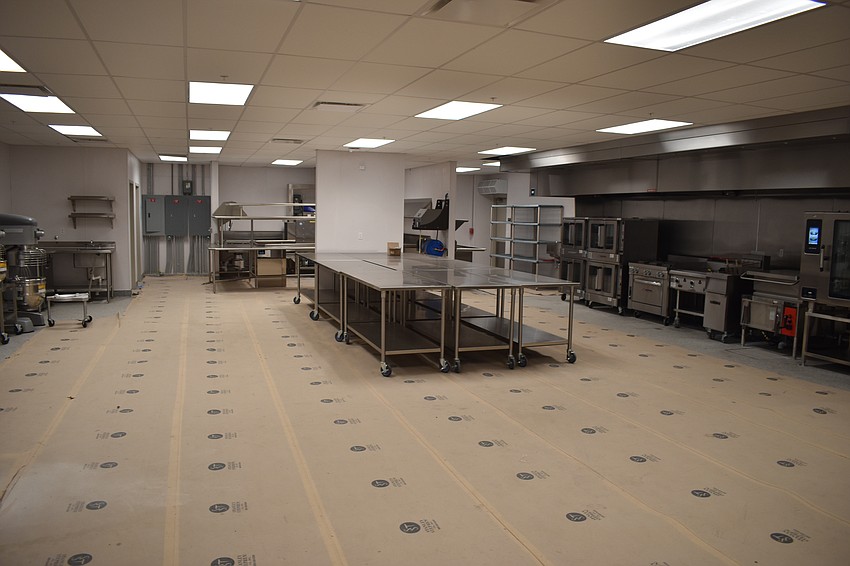
The caterer had been a partner on the construction of the space, and had been planned for the role since initial designs were created in 2020.
The full opening of the venue is slated for April 1, with a ribbon-cutting ceremony on Feb. 11 for internal donors.
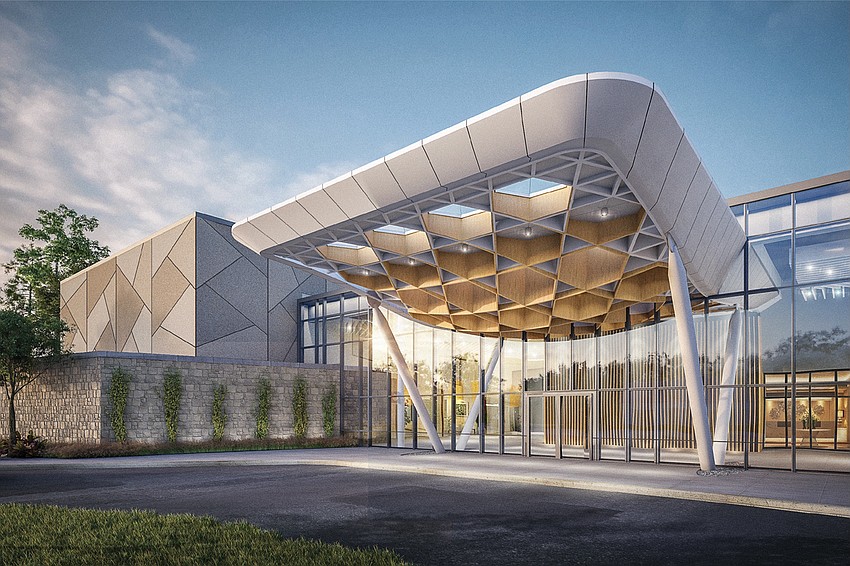
On Feb. 25, the venue will also have the chance to serve as the location for the 65th anniversary celebration of the Jewish Federation of Sarasota-Manatee.
The project is part of a larger redevelopment of the Jewish Federation's campus.
Plans encompass the front 16 acres of the 32-acre campus and will also include the Chaifetz Holocaust Memorial and Education Center and a summer camp, Camp Yonnie.