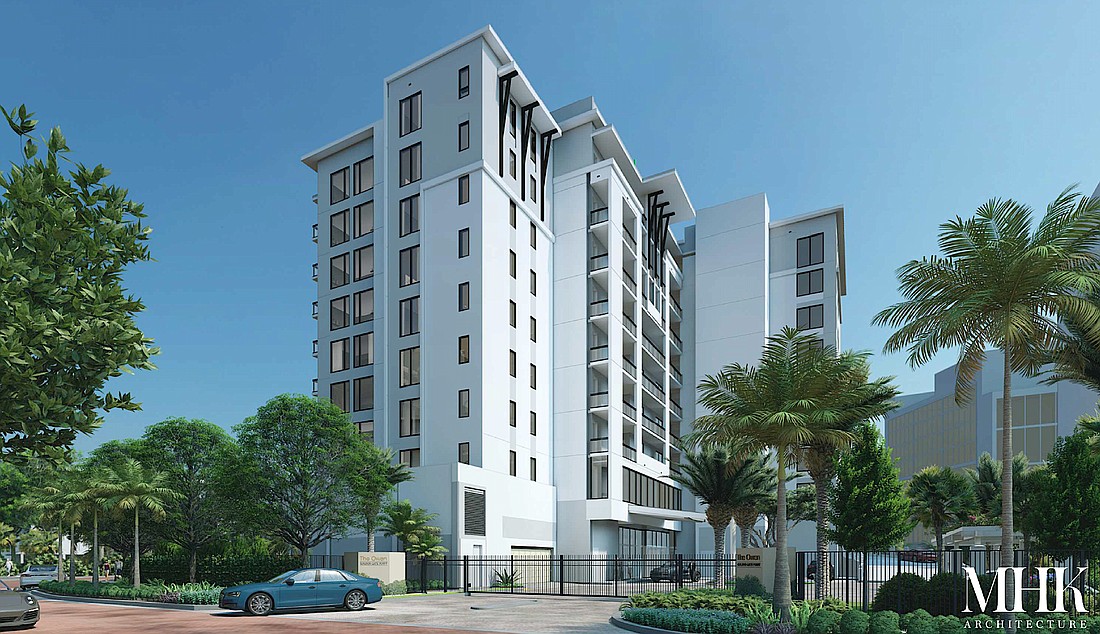- July 26, 2024
-
-
Loading

Loading

In preparation for eventual commercial development and parking expansion, Sarasota-Bradenton International Airport is seeking rezoning of multiple blocks of non-developed and planned redevelopment property.
The airport is located in three jurisdictions, most of it in Manatee County, comprising much of the airfield and the north half of the airside. The southern portion is in the city of Sarasota with the land in between in unincorporated Sarasota County.
In the mid-1980s the airport was classified as a development of regional impact (DRI) and since then has been subject to three DRI regulations governed by regional boards in all three jurisdictions.
Now in the process of terminating the DRIs in favor of local zoning, representatives of the Sarasota-Bradenton Airport Authority appeared before the Sarasota Planning Board on Sept. 13, requesting rezoning of several parcels within the city for future commercial and parking facility development. In the process, the airport is seeking revenue-producing development while simultaneously addressing parking shortages brought on by explosive growth in passenger traffic since the pandemic.
“I can remember the day that pandemic was announced, everybody went home we had seven cars in the parking lot at the airport,” said attorney Dan Bailey, who represents the airport authority. “We weren't sure there was going to be an airport after that. Once the pandemic lifted, our traffic went from 1.3 million (passengers per year) in 2019 to in excess of 4 million now. Honestly, we didn't see it coming and some of these parcels that we'd envisioned would be commercial fairly soon, we’ve had to hijack them and make him into parking lots.”
The Planning Board unanimously approved a recommendation to the City Commission rezoning the 88.85 acres in the city from Governmental District to Intensive Commercial District, Major Conditional Use approval for aviation and surface passenger terminal. It also approved an ordinance amendment to remove stipulations limiting restaurant and office space as hotel accessory uses only. For now, food service in the Kompose hotel is limited only to hotel patrons and not open to outside guests. The restaurant, representatives of the airport hotels told the Planning Board, is not open because it would operate at a loss under the current restriction.
Although there are no firm development plans at this time, conceptually the airport would lease land along University Parkway for commercial development that would include food service and retail uses. Also, the airport plans to demolish the current rental car service and storage areas south of the terminal to build a new maintenance, cleaning and storage facility that all car rental companies will use.
In the interim, parking lots will be built to provide enough spaces to accommodate parking needs while a parking deck is eventually built over the current short-term parking lot.
The airport has no taxing authority, SRQ President and CEO Rick Piccolo told the Planning Board, so all of its expenses must be met by operating revenue.
“We're the fastest growing airport in the world right now,” said SRQ President and CEO Rick Piccolo. “We’re up 300% over pre-pandemic numbers. In the future we want to develop hotels, restaurants and office space. By having the ability to show possible tenants this is what's permitted under these codes, that allows us to go out there and seek tenants that will bring economic development in the future.
“We need to build at least 1,000 excess parking spaces so that someday we can close that front part of the parking lot and build over it,” Piccolo said. “We have a $45 million a year budget. We have to generate $45 million a year worth of income, so this helps us to ensure the financial future of the airport and take care of our short-term problems with parking.”
The Planning Board voted 4-1 to approve The Owen, a nine-story, 29-unit luxury condominium tower on a 1.08-acre vacant, semi-circular site at the southern end of the Golden Gate Point.
Residential structures that previously occupied the site have been demolished.
The Ronto Group is the developer of the project.

The condos will be built atop two levels of parking. The maximum height permitted in the RMF-5 zone is 90 feet, with building height on Golden Gate Point measured vertically from the first habitable floor or 15 feet above finished grade, whichever is less. With the first habitable floor being the third floor and the height being measured from 15-feet above finished grade, the total height measured from grade and including the architectural feature and elevator/stair overrun is 114 feet.
Uniquely situated on a semi-circular lot, the project will have approximately 400 feet of wall along the street, buffered by extensive landscaping. The architectural treatment of that wall was questioned by Planning Board Vice Chairman Michael Halflants, a primary reason he was the lone vote against approval.
The Owen received full Development Review Committee sign-off on Aug. 3.