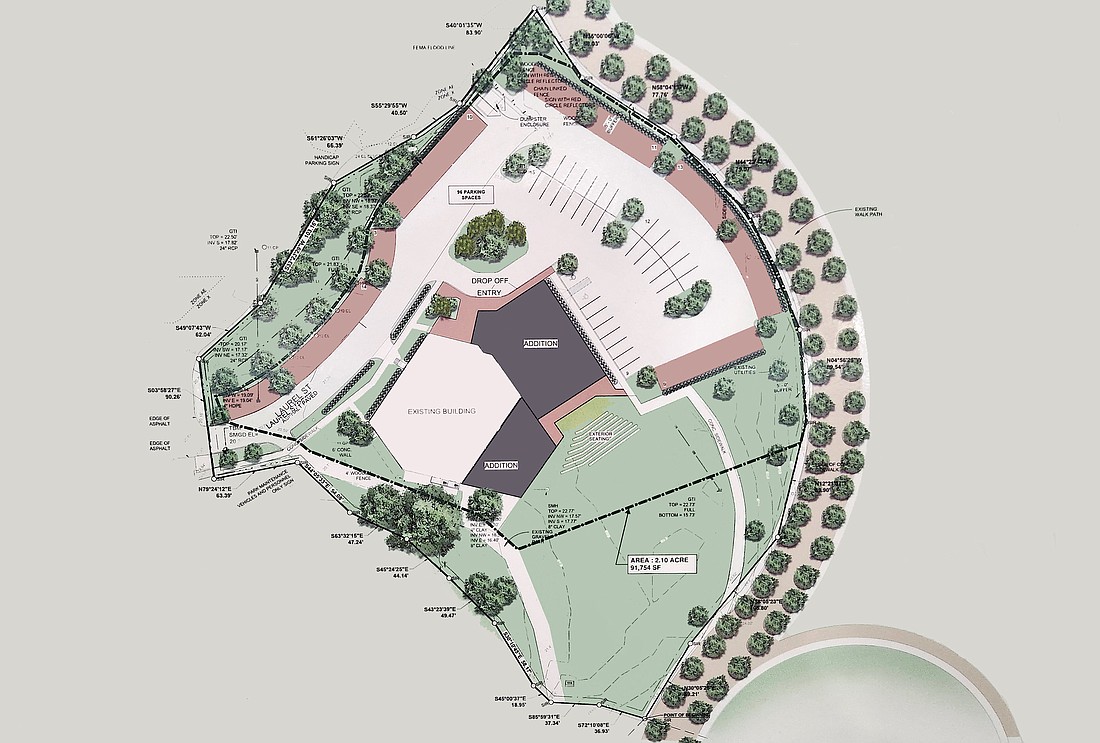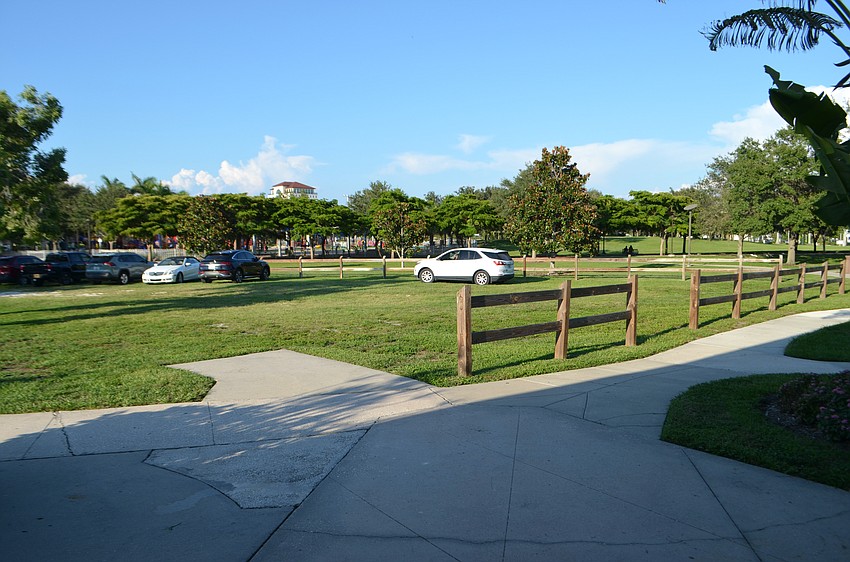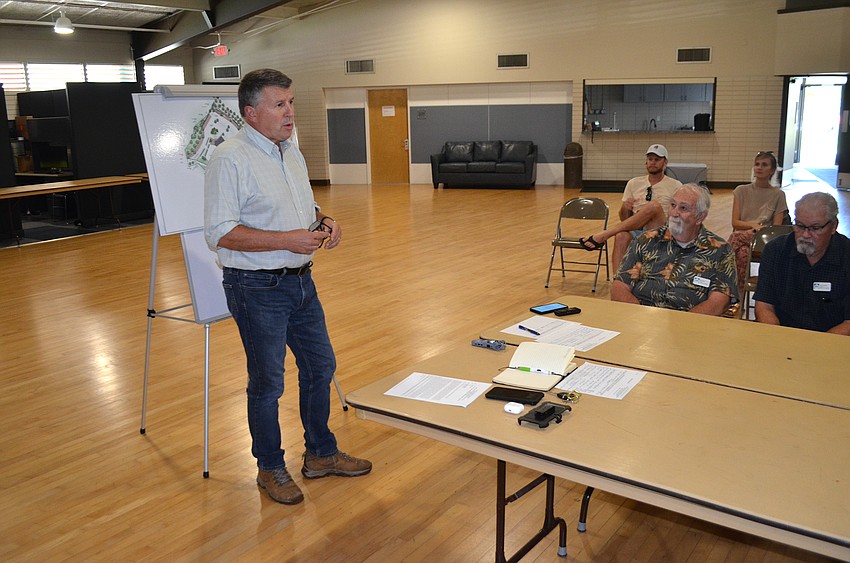- July 26, 2024
-
-
Loading

Loading

What do the development of the $110 million Atlanta Braves spring training campus in West Villages and the plan to expand and renovate Payne Park Auditorium have in common?
Former Venice City Manager and development consultant Marty Black.
Now managing partner of The P3 Group, Black led a community workshop Monday evening at the auditorium, where The Players Centre for Performing Arts, through its subsidiary The Stage at Payne Park, proposes to invest millions to convert the city-owned building into its long-awaited new permanent home.
“I got pulled into this because I've done a series of public-private partnerships with local governments and know what the cities can do and what they can't do, and what we can ask,” Black told the group of about 30 in attendance. "I have a little bit of that experience, and also in my time at the city of Venice, with some public-private partnerships. My role is really to help facilitate this on behalf of The Players and the other community-based organizations and to act as a conduit to here for the community.”
On display was a preliminary concept, which Black cautioned was not deeply engineered and is merely a starting point for the discussion.
“This was just the first stab at a first draft type of thing to elicit feedback so that we can then prepare a design and begin that process,” Black said.
That feedback was generally positive toward use of the building by community-based performing arts groups led by The Players.
The primary points of concern were paving some of what is now green space between the auditorium and the playground, expansions on the east and south sides of the building for backstage and lobby space, and how patrons would travel to the building after parking in nearby garages and in parking areas within the park.
Black said the use of the building will require some on-site parking. The conceptual drawing shows 96 spaces, about one-third of what the city would require for the approximately 300-seat capacity of the building. Other patrons would park in garages and in public parking scattered around the park. Perhaps some form of shuttles could be employed to transport the more remote parkers.
Most of that new parking area would be concrete or asphalt to meet firetruck access requirements, although the plan shows some pervious surfaces as well.
Nearby residents who use Payne Park, though, objected to the parking lot concept because it would adversely impact the natural grass area that borders the park’s trail and would add runoff to a pond adjacent to the west side of the building.

It was suggested The Players look into the 1.25-acre city-owned empty lot at the nearby northeast corner of Laurel Street and South Washington Boulevard for possible parking within a short walk from the auditorium. With a tax assessment value of $1.87 million, though, the city would have to determine if that is the highest and best permanent use of the site. Black said he would look into that possibility.
One attendee questioned whether a performing arts venue would be legally permitted on land that is deeded to the city for recreational use.
“Many parks throughout the country have everything from performance pieces, just like the Van Wezel in The Bay Park,” Black said. “This is obviously a much smaller scale and more community based, but it meets the definition. I've testified as an expert witness on these kinds of things. It clearly meets a definition of a public recreational facility. It doesn't mean it has to be owned by the public, but it has to be open to the public.”
In May, the City Commission unanimously approved entering into a 10-year lease with The Players for the auditorium with two subsequent 10-year optional renewals. The building is currently used for Parks and Recreation Department offices. The Players will pay the city $100 per year plus $1 per ticket sold for each performance, and could invest upwards of $9 million in expansion and renovations, all subject to city approval.
The Players formed The Stage at Payne Park to execute the building improvements and oversee operations of the facility, and is currently assembling a consortium of other community-based performance groups for use of the facility and perhaps contributing to the construction costs.

Black told attendees the process is in the very early stages. The Players expects to cut the ribbon to the facility in September 2025.
“There are no final designs. We've put together conceptual piece to look at what might be possible. The intent is to keep this structure in place as it is. There will be interior renovations and other work to accommodate a larger stage. It's not the intent to demolish it or remove it, but adaptive reuse of the facility.”