- July 26, 2024
-
-
Loading

Loading
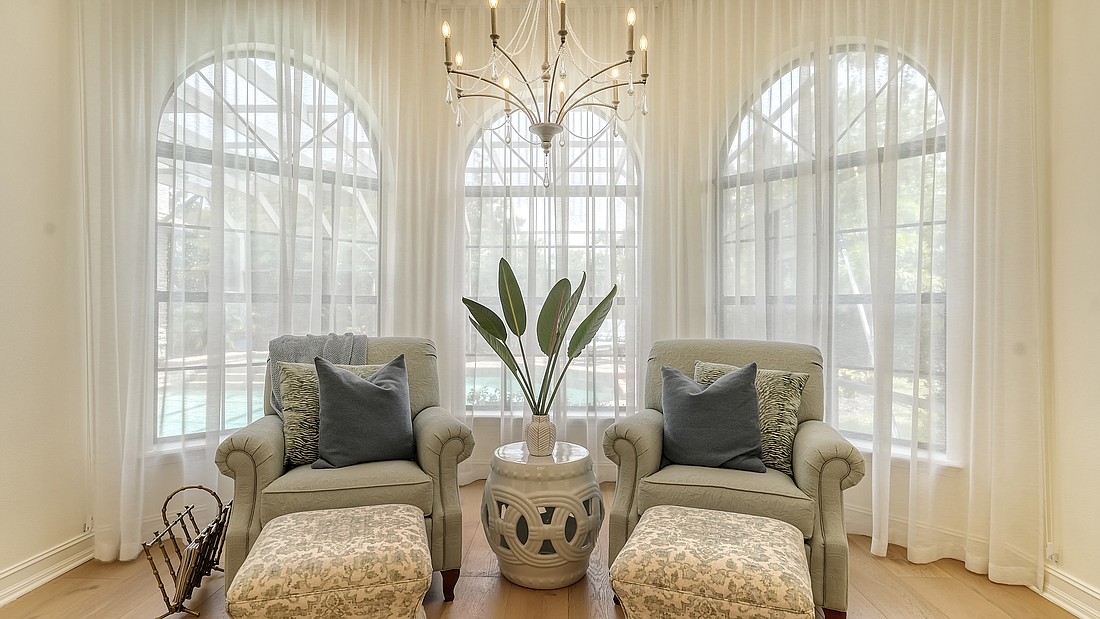
As Realtors for Coldwell Banker, Katina and Ken Shanahan have guided many a new Rancher toward finding the perfect home. Their clients are often drawn to The Country Club with its large, graciously proportioned homes and tranquil setting. There’s just one problem. These homes are often 15 to 20 years old and need an update.
The clients would be wise to examine the Shanahan’s own home. It shows how a simple remodel can make a world of difference, turning a well laid-out but tired looking residence into a showplace — all without moving a wall or making a major addition.
“We were looking for a sizable home because we anticipated our children, grandchildren, and other family members visiting and staying with us for longer periods of time,” Katina says. The Shanahans have done many remodels before, both here and in their previous home in Purchase, New York. Along the way, they have become experts in the art of cosmetic remodeling.
When they came across this beauty on the MLS, they knew it was the one. A Pruitt model coming in at just over 5,300 square feet, it had the layout —and the character — they were looking for. “We also liked the private setting in a cul de sac on a preserve. There is complete privacy when we are enjoying our lanai and pool,” says Katina.
Their home is a master class in what a cosmetic remodel can accomplish. Gone is the early millennial atmosphere with its dated colors and fixtures. Now the atmosphere is crisp and modern, very on trend yet with an underlying traditionalism that gives the place a timeless atmosphere.
“A new front door and new flooring make the biggest impact,” Ken says.
The Shanahans replaced the old front door, a fussy relic of wood and leaded glass inserts, with a dramatic entrance of glass framed in wrought iron. This lets the home make an imposing first impression and sets the tone for things to come. White oak flooring replaced the hodgepodge of ceramic tile and carpeting that was anything but glamourous. Now the entire space flows seamlessly from one area to another.
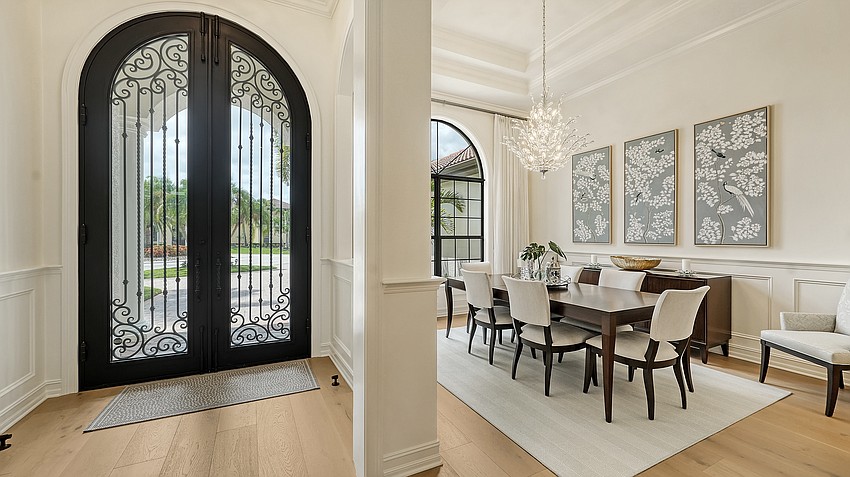
Ken and Katina did all the design work themselves and even served as their own project managers. And, while there were many things to change, there were many glorious features to keep. The home boasted a graceful flow that suited the couple’s lifestyle perfectly and was blessed with Palladian-style arches throughout, both on many of the doorways and most of the windows. Once the intrusive window treatments were removed the architectural beauty of the design became the home’s calling card, along with the striking wall of windows in the living room and the expansive primary bedroom with its raised seating area.
Although no structural changes were made, there was a lot to do.
“We started with a budget that we wanted to stay within,” Katina explains. “Then we made a wish list.” The list included an update to just about every element in the home. New appliances were purchased, all the cabinets were refinished, new plumbing fixtures were installed. The dated color choices from the years past were repainted in shades of white, bringing the entire house alive with light. In the kitchen were new counter tops and lighting fixtures. “We changed every surface of the interior down to the small details like doorknobs and hinges,” Ken says.
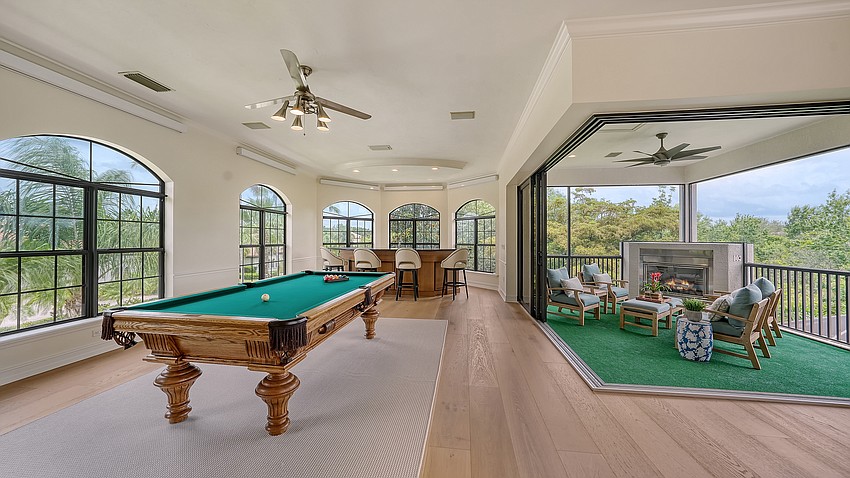
Perhaps the biggest change is in the primary bathroom. The stand-alone tub in the middle of the room has been removed. The Shanahans rarely used it and the extra space only adds to the marble, spa-like luxury.
“Trim carpentry was a huge part of the project,” Katina says. “We have always noted that many of the very high-end homes in Lakewood Ranch have beautiful wood detailing. We added all new casing around arches as well as wainscoting throughout the first floor.”
Any other tips for would be remodelers?
“Be careful to keep the exterior consistent with the interior,” the couple point out. “Many of the homes in this neighborhood are Mediterranean or traditional in style. If you make the interior too modern, it may look awkward. And it’s important to address every part of the house and to keep style consistent throughout.”
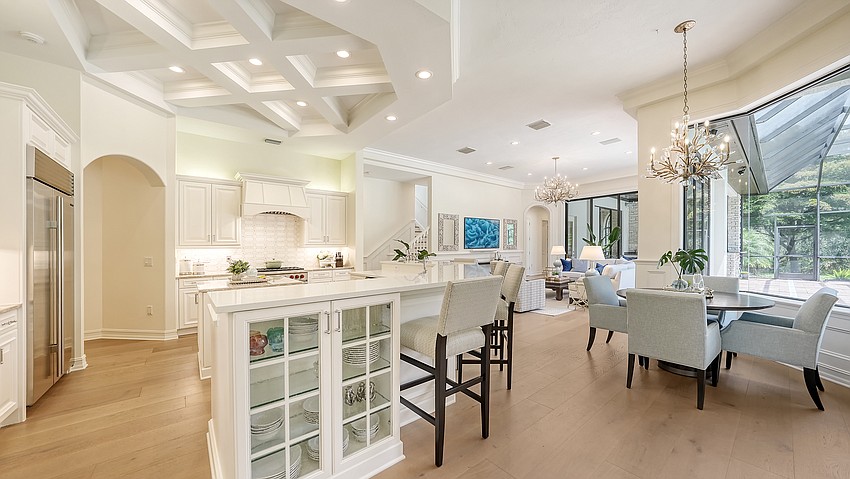
The Shanahan’s home is an unqualified success. They have blended the old with the new and kept the color palette soft and light — whites, greys and accents of silver. “We enjoy working together and building on each other’s ideas,” Katina says. “The look we were aiming for was timeless style with some personality.”
That personality comes across as luxury mixed with comfort, for the Shanahan home is first and foremost a family home. They have four grown sons and one grandson, Luka. Also in the mix are two beloved dogs, Lily and Coconut. “They are a huge part of our lives,” says Katina.
“Most of our entertaining has been with our family and friends from other states,” Ken says. “So, we took extra care in making the guest suites comfortable. When people come to stay with us, they consider it their vacation.”
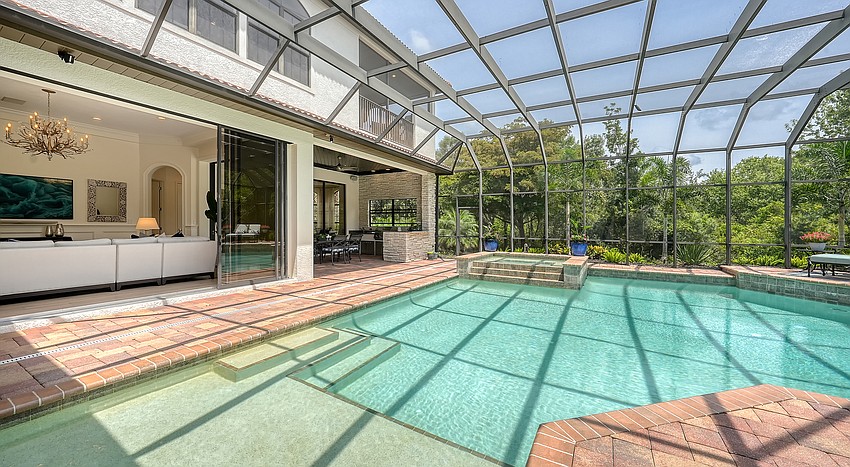
“The pool definitely gets used a lot,” Katina adds, “and we cook in the outdoor kitchen regularly. When it’s not too hot outside, we dine al fresco. For us, it’s part of what makes our home so comfortable. We cook most meals together; one of my favorite things is cooking together and listening to good music.”
The Shanahan’s home ended up much
more than a remodeling project. It’s become a part of the family. What does Katina like best about her home? “The fact that Ken and I designed it together. We created everything here together, put in the hard work and problem-solved together when difficult situations popped up. Every part of the home has meaning to us.”