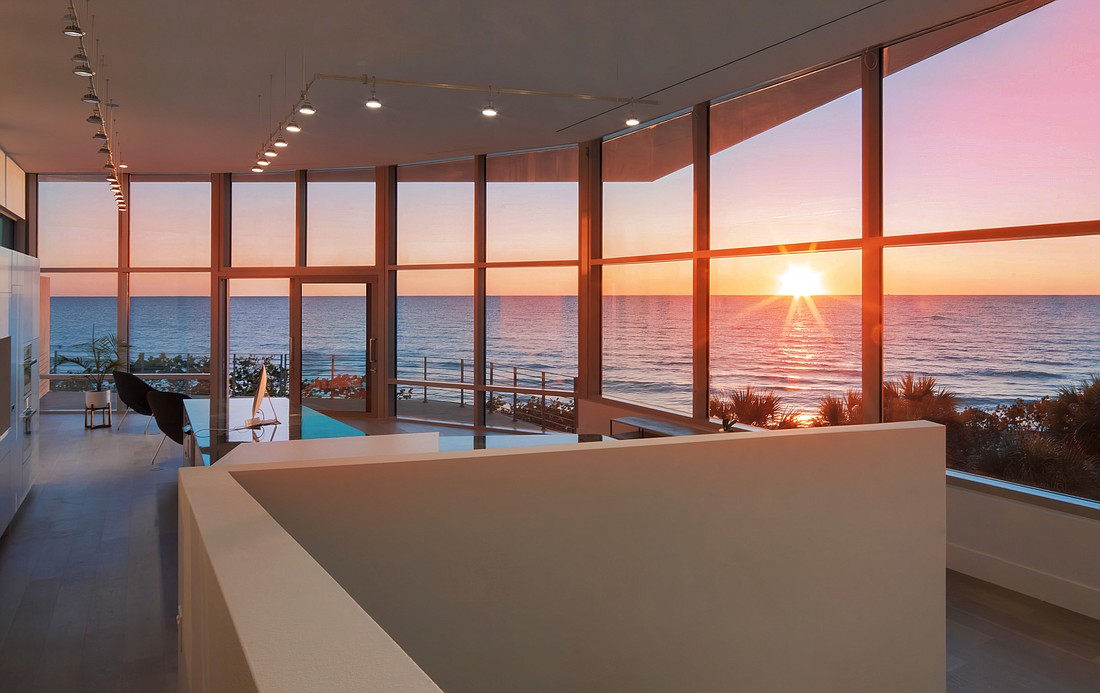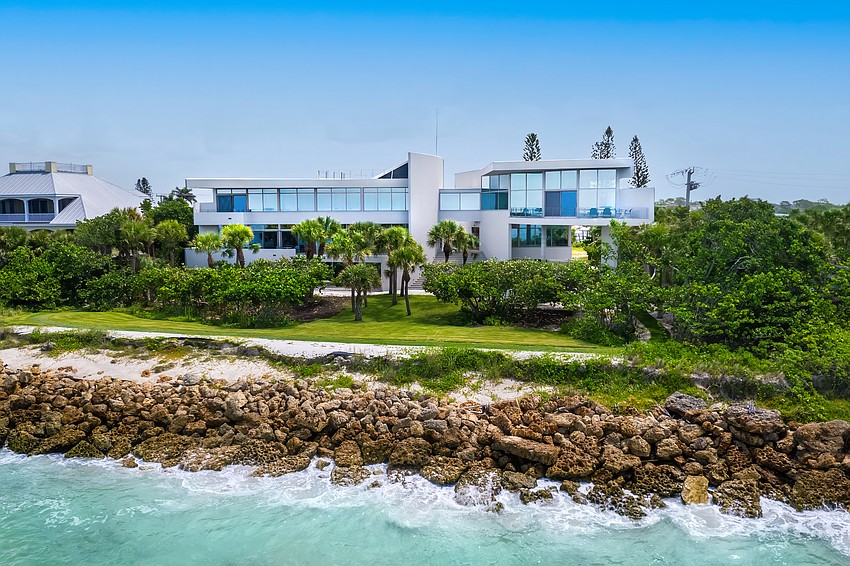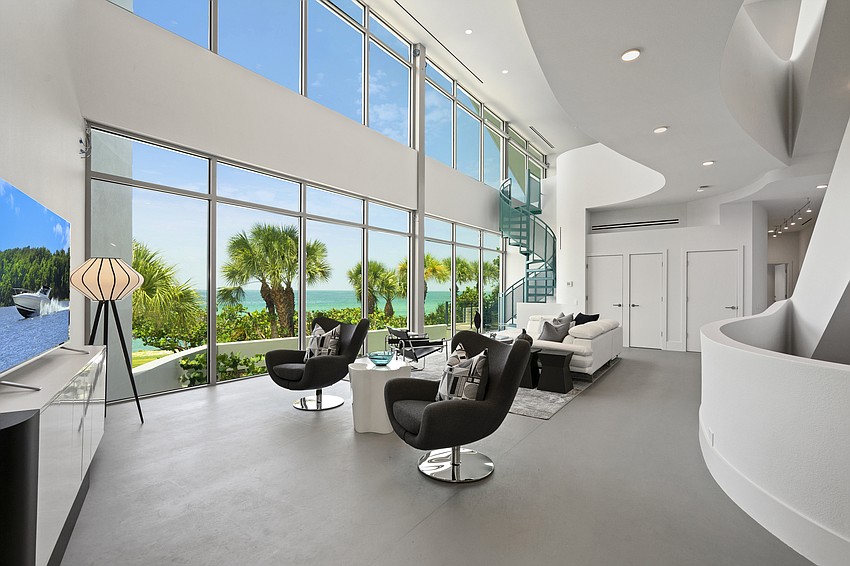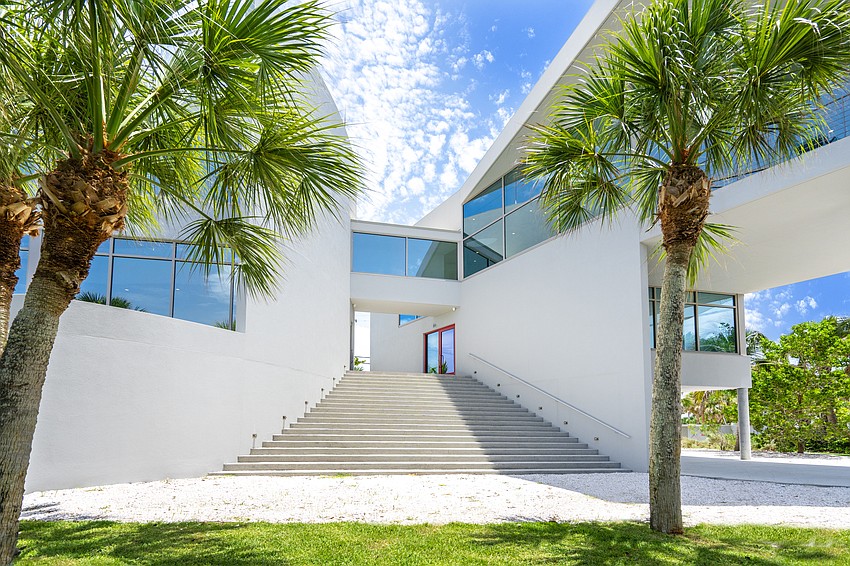- July 26, 2024
-
-
Loading

Loading

Carl Abbott is the last practicing member of the Sarasota School of Architecture, the famous group that gave our region the crisp modern look it has become known for. He’s 87 now, but he hasn’t lost his touch, as shown beautifully in a recent house he designed — along with architect Leo Lunardi — on a large beachfront lot on Casey Key. On one hand it’s cutting-edge modernism. On the other it’s as ancient as the Mayan pyramids.
Abbott was approached by a wealthy family from New York who had seen his work in his book “In/formed by the Land.” In it, he explains the painstaking approach he uses to design a house. First, he studies the land. He determines the elevation and boundaries, the views, the orientation, the prevailing breezes, and what land or buildings adjoin the property. Then come the all-important building codes that determine what can be built on the site.
With hard work and a bit of good luck, Abbott and his new clients found the perfect property — a 1.8-acre parcel on Casey Key that’s directly on the Gulf. It’s toward the northern end of the key and convenient to the bridge — an important consideration for the family. The one possible drawback — that it was directly on the road — was easily outweighed by almost 200 feet of prime Gulf-front property.

The family had an unusual list of things they wanted in their new home, some easy enough (a washer and dryer in each of the four full bathrooms); and some a little trickier (a full-scale ballet studio for their daughter, a professional ballerina). Other items on their wish list included privacy and a home they could expand and change around as family circumstances might dictate. Their lifestyle was an informal take on luxury with nature providing the décor and atmosphere. They were all athletically inclined, so much so that Abbott had to talk them into an elevator for the four-level residence.
To lessen the scale of what could have been a monumental mansion — it’s 6,975 square feet — Abbott designed two structures joined at the center. The southern one is public space; the northern is more private. “It’s almost like a compound,” Abbott explains. Despite its height, there is a strong horizontal line, with the house hugging the area just behind the dunes. And the problem of cars going by in front of the house has been solved by a simple solution — no windows face the road. To the passerby it’s just an intriguing sculptural wall with a stairway ascending to an unseen entrance.
But it’s an entrance with a surprise. Once you get to the top, the Gulf suddenly appears, straight ahead. As Abbott explains, you marvel at “unexpected views reaching out far and wide to the sound of the waves and sea air.”
Abbott’s work over the years has always been based on nature, both its forms and its flow. Here, his inspiration was a seashell in the sand, its two halves partly open. “The protective solid side contrasts with the light open side,” he explains. “All walls facing the water are glass. In contrast all other walls are solid and anchoring.”
The southern portion of the home contains a dramatic entrance hall that flows upward around a gracefully curved stairway highlighted by a tear-drop skylight. The sense of motion is subtle but constant, echoing the ebb and flow of the Gulf. Just ahead you’ll find a family living area — a large kitchen with an adjoining dining area and just beyond, an intimate living room with a sublime view to the far horizon. There is also a guest room on the floor below, with views of the water on one side and tropical vegetation on the other.

The northern, more private, portion of the home is accessed just across the open entrance way and here, across a curving walkway you discover the ballet studio. Designing a home ballet studio is not a typical request of an architect, but Abbott was up to the task. The two-story space, with its special “sprung” floor and mirrors that can be rolled around, is the most dramatic in the home and would make an extraordinary living room.
In a home with its own ballet studio, you expect a host of other deluxe features, and the Casey Key house does not disappoint. In addition to the beach frontage there is 150 feet of bayfront. You’ll also find custom detailing — Eurotech cabinetry, marble counters, integrated refrigeration, convection and microwave ovens and freezer drawers — and a whole list of smart home features, including Synergy, automatic driveway gates and garage doors, cameras and an alarm system. There are 10 HVAC zones and two Tesla backup battery panels, plus a complete gym on the lower level. There is even a jogging track around the property.

The home is the latest addition to the Carl Abbott buildings that have played such an important role in the life of the town. There are public structures like the Women’s Resource Center and St. Thomas More Church, but Abbott is best known for his private residences. They are generally high-end luxury homes, each one unique, each designed to fit into its setting. Many have ended up in the architectural history books, including the Putterman house in Lido Shores and the late, lamented Casa del Cielo on Siesta Key, unfortunately torn down for condos.
Like all of Abbott’s designs, the Casey Key house reflects the many facets of its creator’s personality. Abbott is first and foremost a seeker. He explores the world around him and tries to figure out what it means. For the past 20 years or so he has spent much time in Mexico, pursuing his passion for Mayan architecture. A day’s drive through the jungle in a rusty jeep to explore an obscure site was his favorite activity. That’s how he discovered Dzibanche.
An ancient, largely unexcavated city dating back to 200 A.D., Dzibanche is famous for the spectacular stairways, which scale its monumental temples and pyramids. A modern version has found its way to the Casey Key house, descending from the entrance down toward the water. It’s at once both new and old, and it gives the home a link to a mythic past.
But like history, all things must change, and the family that built the house is relocating out of state. The home is currently on the market. Lisa Napolitano of Sotheby’s, who is listing the property, notes that whoever the new owner is, one thing is certain. “They will be getting not just a home but a work of art.”