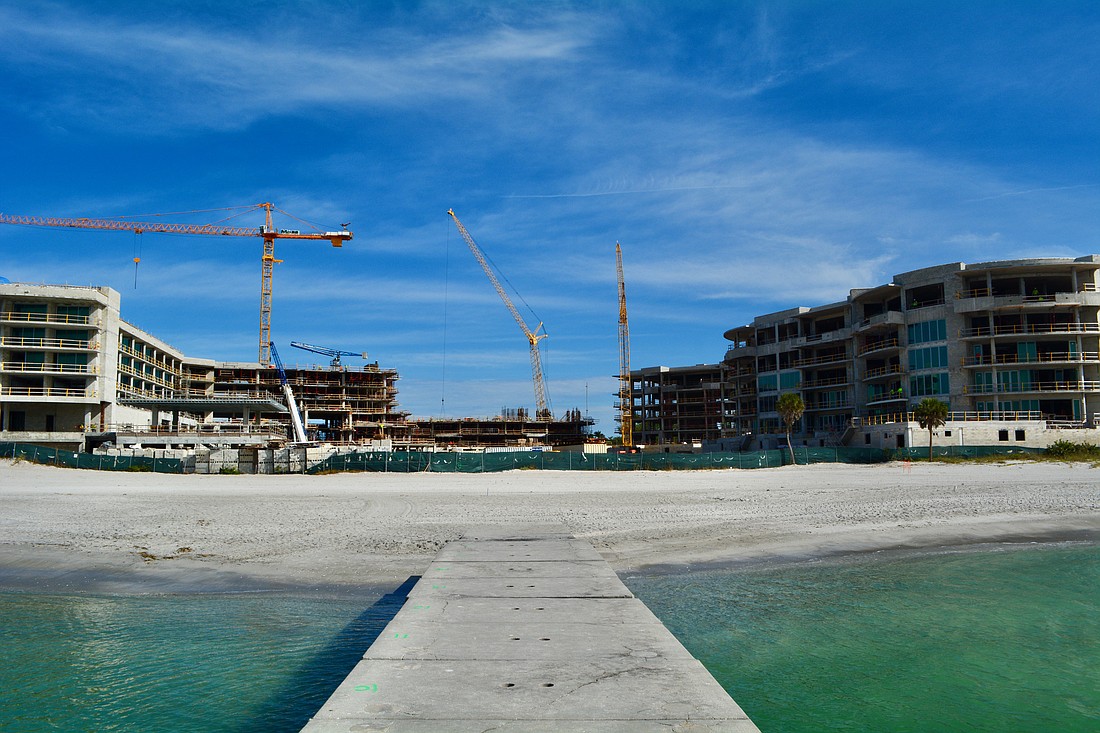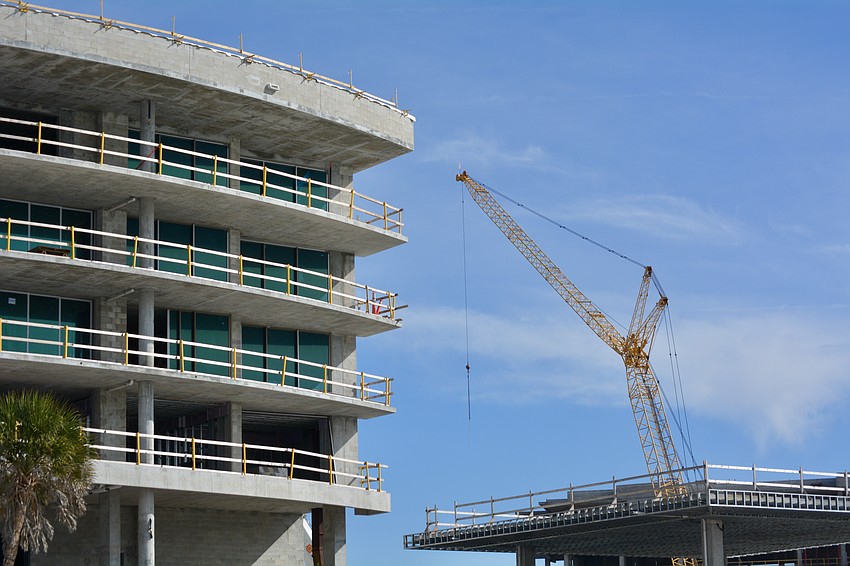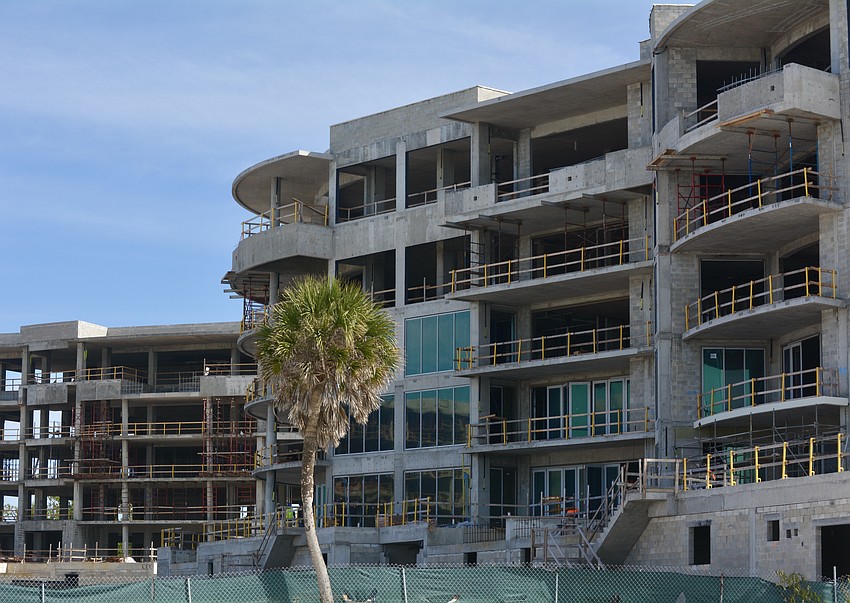- July 26, 2024
-
-
Loading

Loading

More than a year into construction, the developer of the Residences at St. Regis Resort Longboat Key wants to change plans and build a three-level parking garage on the northeast corner of the property.
The change, which requires consideration by town staff and the Planning and Zoning Board and can't proceed without Town Commission approval, would replace a plan to install mechanical lifts in the already-approved ground level garage under the hotel building. The lifts were designed to multiply available parking spaces on the property to satisfy town requirements.
The multi-level garage would be built on the site of an already approved outdoor surface lot.

“As we are building the resort, we feel it’s going to be so tremendously successful that we don’t want to have a parking problem,” Unicorp CEO Chuck Whittall said. “...The more we evaluated it, we just came to the decision that we would rather add parking now before we open rather than after we open. We wanted to head off a problem before it existed.”
In replacing the mechanical lift spaces and surface lot, parking spaces would increase from 100 to 157.
The proposal could go before the town’s Planning and Zoning Board as early as March. Public hearings before the Town Commission would also be required pending approval of the plans by the P&Z Board.
Parking revisions are not the only requests. Unicorp seek to:
If the plan amendments are not approved, Whittall said construction would move forward with the plans that were already approved.

“If we run into a parking problem in the future, we’ll go to the town and say ‘this is what we anticipated. This is why we asked for that in the past,’” he said. “I think the town will be happy with this request because I know they have had a lot of parking problems such as restaurant (parking) overflowing onto roads. We just want to ensure that we are not a problem for the town on parking. We’re just trying to take a precautionary measure to have additional parking.”
Town leaders in 2018 approved Unicorp's plan to move forward with the St. Regis project, ending years of back and forth with the town and town voters on how to proceed.

In 2017, voters rejected the initial plan to add residential density to the 17.6 acre property that once was home to the iconic Colony Beach & Tennis Resort. Once ownership of the land and the former Colony units was secured, work began in late 2021 building the new complex, which is set to open in 2024.
In Oct. 2021, developers had to make changes to parking plans in order to meet town requirements for the balance of spaces between residential and hotel spots.
Town regulations required 107 residential spaces and 298 for the hotel.
Unicorp's original mix was 169 residential spaces and 236 in the hotel.
In order to fix the imbalance, Unicorp proposed 62 mechanical vehicles lift spaces in its hotel valet garage, increasing capacity to 299 spots to meet town standards. Residential spaces remained at 169.
Five buildings are working their way through construction, a five-story hotel on the north end of the property, three five-story condo buildings on the south side of the property and a single-floor amenities building in between.
The 166-room hotel will feature two restaurants, a beach grill and three bars. Additionally, a ballroom with seating for 425 is planned along with six meeting rooms and two board rooms.
The condo complex will have 69 units with parking garages on the ground level. Prices range from $2 million to $22 million. All residents are sold out.
The project is still on track to be finished in 2024.
“We are extremely happy with the progress of it,” Whittall said. “We are slightly ahead of schedule. Everything is coming out great.”