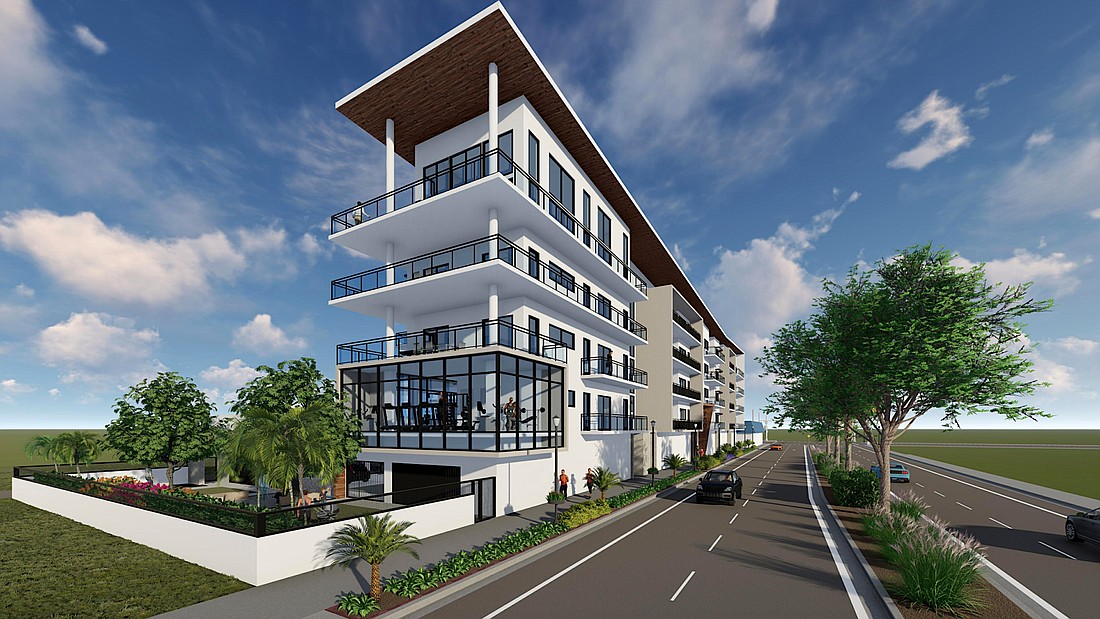- July 26, 2024
-
-
Loading

Loading

A proposed condominium development on Fruitville Road could become the first project subject to the Rosemary District overlay regulations.
But first it must overcome an interpretation of a portion of an ordinance that prohibits the use of metal as an exterior surface along the corridor.
Named 780 SRQ Condominiums, the plan calls for a five-story, 34-unit building on Fruitville between Central and Cocoanut avenues.
The 0.67-acre site is zoned Downtown Edge with a future land use classification of Urban Edge. Located within the Rosemary Residential Overlay District, it is utilizing available bonus density provisions there.
The city created the district with the goal of fostering higher-quality development and affordable housing in the booming neighborhood north of Fruitville road and south of 17th Street.
During a late December meeting with the city’s Development Review Committee, Mark Sultana of DSDG Architects told the DRC that the site had been vacant for about three years after a previous planned development was abandoned. Developer Eres Capital acquired the property within the past year.
“I think this is the first project to go through the new Rosemary District regulations, so did my best to decipher everything in that code,” Sultana said.
What he didn’t successfully decipher, according to Development Review Planner Amy Pintus, is a prohibition on the use of metal building’s exterior, with the exception of the roof. The design shows aluminum screening over the exterior of the parking structure, typically used to camouflage activities within the garage and to ventilate exhaust.
“If we want to ventilate the garage and provide screening to the parking there's really no other way of doing that other than with metal because it's not technically an exterior finish,” Sultana argued.
“I don't agree with your interpretation,” Pintus responded. “It says clearly in the Gateway Corridor District that you cannot use metal as an exterior building finish.”
“What about railings,” Sultana asked.
“It can’t be metal?” Pintus said.
Project consultant and planner Joel Freedman, a regular before the DRC, offered an explanation of historical perspective regarding the metal use restriction.
“I've been here so long, and the reason that came up was because someone put a metal prefabricated building on Fruitville, which the walls are metal,” Freedman said. “So we're going to go back and discuss this about whether or not railings. If you look at that we couldn't do a wrought iron fence like the Ringling School has. We’ll go back to that.”
While incorporating metal into the design remained unresolved, staffed identified other technical matters to be addressed before the project’s resubmittal.
Not subject to debate is the project's right to take advantage of the affordable housing density bonus offered in the district.
The mid-century modern design building will include two affordable units, defined as attainable for those earning at or below 120% of Sarasota County’s average median income. By right, the development could have 26 units. With the two affordable units, it can include six more at market rate, bringing the total to 34.
All units facing Fruitville Road will feature balconies. Vehicular access to the site is via an alley on the opposite side of the building. A rendering shows a fitness center on the second floor overlooking the required 10% open urban green space. The top floor shows extended ceiling height in exterior and interior spaces.
As a development within the Downtown Core, the DRC has final approval authority.