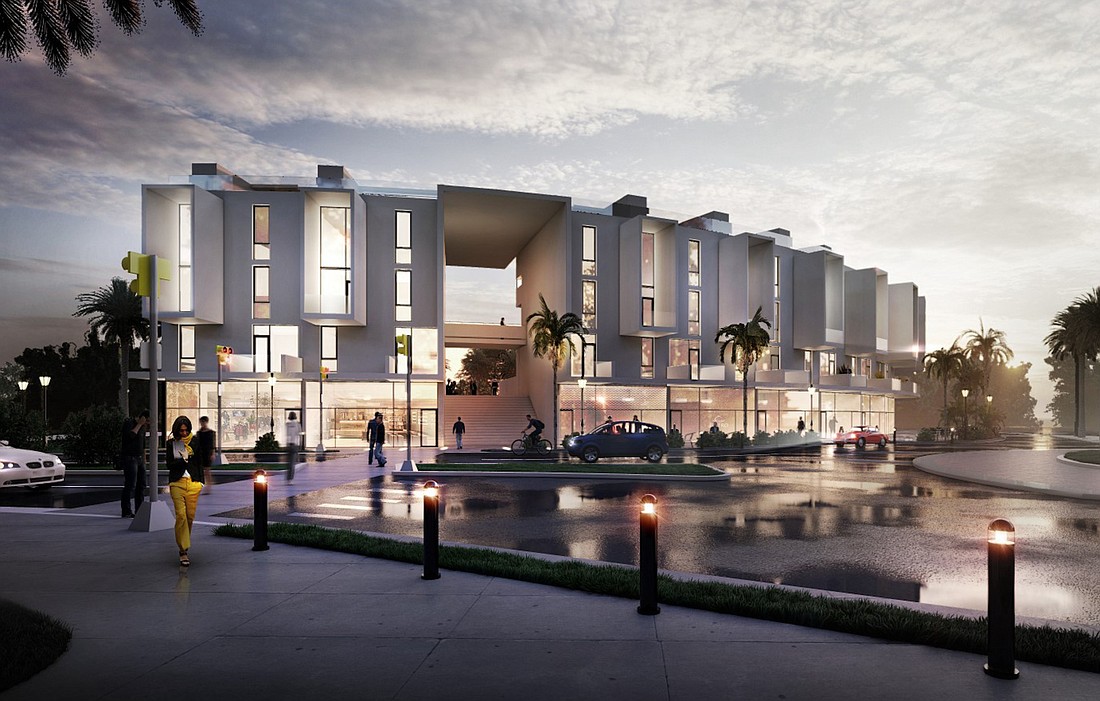- July 26, 2024
-
-
Loading

Loading

Having recused himself from a Sarasota Planning Board agenda item because the proposal was initiated by his own architecture firm, board member Michael Halflants earned unanimous approval from his colleagues on what could become an iconic mixed-use project in the city’s North Trail Overlay District.
Halflants + Pichette Architects of Sarasota and Tampa is proposing Whitaker Lofts, a four-story, 19-unit condominium building over 8,400 square feet of retail space on a curvy wedge-shaped 0.62-acre corner lot at 1400 N. Tamiami Trail. The building is designed to fit the contour of the site shaped by the roundabout at Tamiami Trail and 14th Street while maintaining a massive grand oak behind the structure.
Three speakers with ownership stakes in the North Trail Overlay District spoke in favor of the project, adding that the design could set the tone for future development in the district along Tamiami Trail between 10th Street and University Parkway. The property has stood vacant for more than two decades on a high-profile site directly across North Tamiami Trail from Whitaker Gateway Park.
The quarter-circle site offers a challenging configuration with an irregular curve along U.S. 41, and the grand tree with a 75-foot diameter canopy at the center of the lot. In order to preserve the tree, the building curves around the canopy, resulting in a shaded private courtyard.
“Now I kind of almost see how when Mr. Halflants is here he's trying to redesign everybody else's project,” said Planning Board Chairman Terrill Salem. "That's such a good job.”
All parking and utility facilities to serve the project are tucked behind the building, hiding them from view of the street. Amenities, also to the rear and beneath the natural canopy, will include a pool, spa and outdoor bar for residents.
“Our solution for this site is to create a simple curve, which reacts with the newly constructed roundabout,” said Gabe Nisula, project manager with Halflants + Pichette. "There is a slice through the building, which serves as a grand entrance to the raised courtyard in the back.”
Nine garden units will each have 12-foot ceilings and a raised private yard facing the tree. The 10 loft units above have two-story spaces that open to a balcony overlooking the bayfront. All 10 loft units also have roof terraces offering views of Sarasota Bay. Pricing for the residences has not been set.
A varying blend of deep balconies and two-story shadowboxes on the façade are intended to create a play of light and shadow throughout the day. The balconies also provide cover for the retail entrances below. Additional cafe seating space doubles portions of the sidewalk to a total width of 18 feet. That results in an average sidewalk width along North Tamiami Trail of almost 12 feet, wider than the eight-foot requirement in the district.
A wide landscaped area designed by landscape architect Michael Gilkey is also being proposed along the sidewalk to further enhance the pedestrian experience, and more than doubles the city’s landscape mitigation requirements.
Some board members wondered aloud if allowing balconies to overhang public right-of-way would set a precedent that could become prevalent in future site plan approval requests.
“My concern is that we're going to have balconies not only going into a setback, but going over the property line,” said Daniel Clermont. “Are we setting a kind of a pseudo-precedent by doing something like this? I haven't seen it while I've been on the board where we have a projection over a property line. It's in the public space as opposed to into a neighbor's yard. We would never would allow that.”
The matter was taken up by the city Design Review Committee, the board was told, which determined the aerial intrusions were permitted by Florida statute, and as an added benefit they function as a permanent awning. Awnings and canopies overhanging public right-of-way are also commonplace throughout downtown.
“Providing a little shade is a good thing,” said board member Kathy Kelley Olrich. “It’s not a tree providing shade, but it does provide shade.”