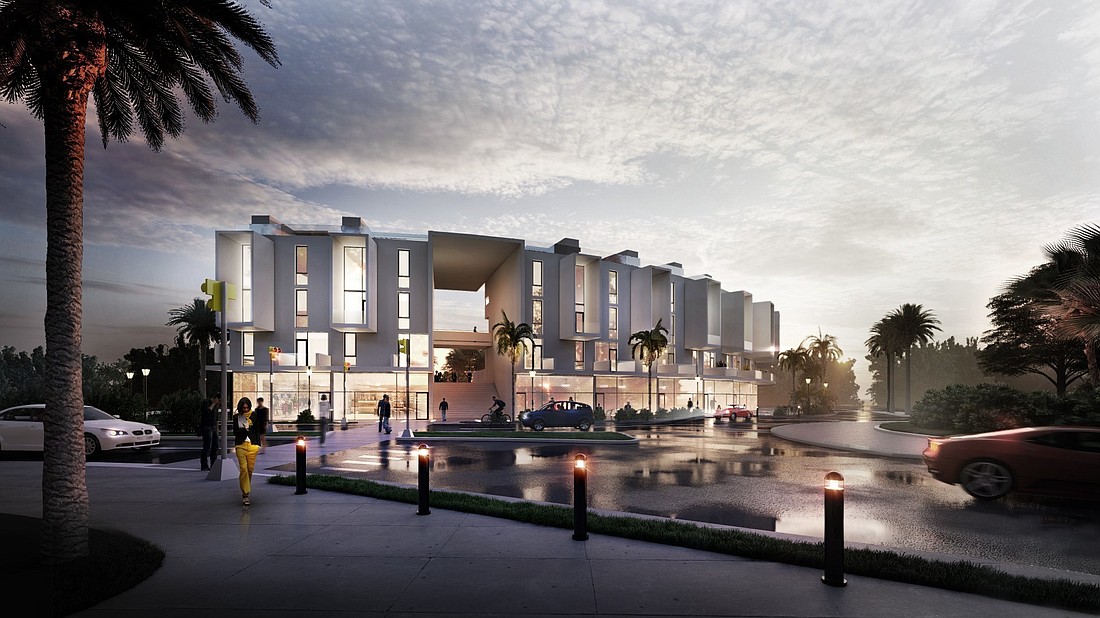- April 25, 2024
-
-
Loading

Loading

On Oct. 27, for the second time in just over two years, architect Michael Halflants led a community workshop at which he outlined his plans for a mixed-use project at the corner of U.S. 41 and 14th Street.
Halflants intends to build 19 residences above seven ground-floor retail spaces in a four-story project called Whitaker Lofts. Halflants outlined the design of the building at the Oct. 27 meeting, characterizing its circular shape as a complement to the roundabout on U.S. 41 and Whitaker Gateway Park across the street.
The first level features largely transparent walls to showcase the retail spaces, which will house at least three different businesses to be determined at a later date. The second floor will accommodate a row of garden residences, while the top half of the building will be dedicated to two-story lofts.
Halflants, a principal with Halflants + Pichette Studio, highlighted a defining architectural feature of the project: a grand stair cutting through the facade and leading up four stories to a terrace. Halflants said the opening and staircase is a big welcoming gesture to guests and residents that also creates a line of connection between Whitaker Gateway Park and the building at 1400 N. Tamiami Trail. Halflants said other aspects of the architecture will also be complementary to the park on the other side of U.S. 41, including the preservation of a grand tree and the construction of sidewalks that are an average of 17 feet wide.
“The design itself will help to make a connection between the neighborhood and the park,” Halflants said.
Two residents in attendance at the Oct. 27 workshop spoke positively about the design of the building, but they raised a shared single point of concern: parking. Resident Su Byron mentioned that the vacant .62-acre site serves as parking for The Reserve, a restaurant, coffee shop and boutique hotel at the southeast corner of the intersection. She questioned whether 44 parking spaces would be enough to accommodate residents, guests and customers visiting Whitaker Lofts.
“I think most of us who live here enjoy this activity and vibrance, but that’s always a concern for us,” Byron said.
Halflants said any increase in parking would lead to a reduction in other aspects of the property. He suggested the parking supply could influence which businesses decide to lease space at Whitaker Lofts, and that stakeholders could consider creative options for addressing any challenges that may arise. Still, he said planning the building to accommodate the maximum number of cars that could visit the site was unwise.
“Any urban projects — if you try to provide all of the parking that one would envision, you don’t really have any city left,” Halflants said.
Although Halflants had to hold a second community workshop because he did not file a site plan within 12 months of the first one, he expressed a desire to move quickly through the city’s development review process. He said he had investors who were interested in closing on the project once a site plan is approved, and he hopes construction will begin within a year.
Halflants estimated the project would take 14 months to complete.