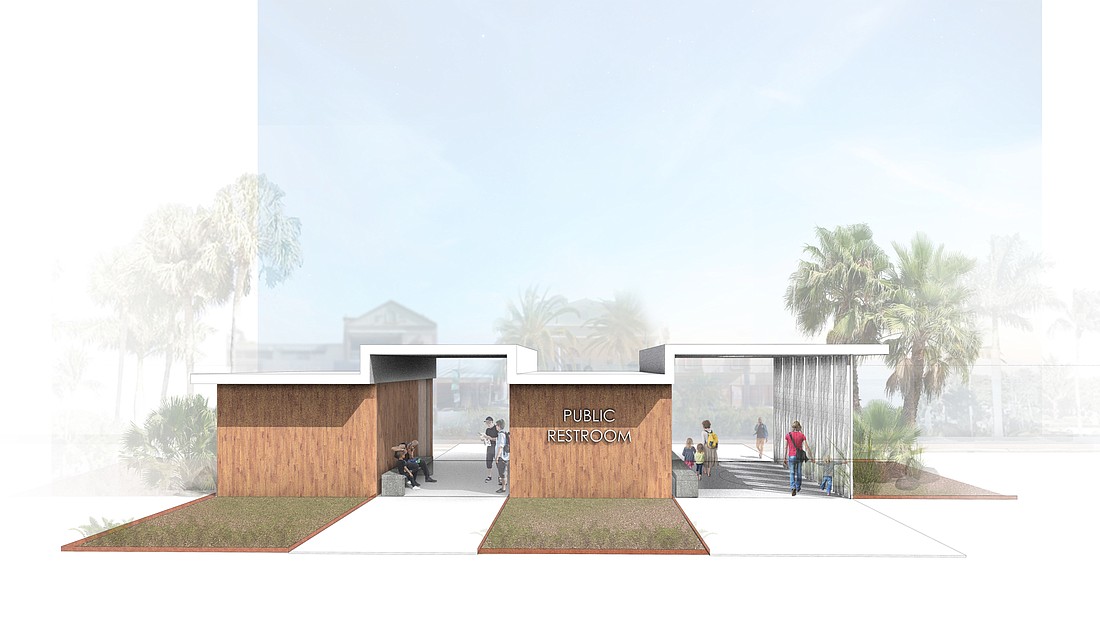- July 26, 2024
-
-
Loading

Loading

For more than three years, the St. Armands Business Improvement District has been pursuing a project to build free-standing bathrooms in the medians in the barrier island shopping district.
Now, St. Armands Circle leaders are optimistic the project could be complete by next fall — but first, they want to revise the conceptual design they selected in 2018.
At an August meeting, the BID discussed adjusting the design created by Jonathan Parks of Solstice Architects. The group hopes to alter the plans, which called for a more modern structure, to reflect the architectural history of the Circle. The goal: making sure the restrooms fit in with their surroundings.
“I think now, as we talk about our vision for the Circle, it would be nice to think about,” said BID Chairman Gavin Meshad. “Particularly if we’re going to build a structure that’s going to be there for 20 years or more — that we don’t look over there and say ‘God, why did we do that?’ ”
The BID is now working with CPH, a Sarasota architectural and engineering firm, on more detailed plans for the restrooms. The BID intends to build the bathrooms on John Ringling Boulevard on the west side of St. Armands Circle.
The group has discussed the cost and the timing of the project at a series of meetings since June. At a Sept. 25 meeting, BID Operations Manager Brandy Wiesner said the most recent estimates place the cost of the project around $376,000. During discussions with CPH, the board asked if there was any way to cut down on expenses as plans advance.
“Do we have an opportunity to try to, on your end, draw a project that is not a mausoleum, but a restroom that is functional and the costs are reasonable?” BID board member Geoffrey Michel said. “The price per foot we’re currently looking at is the price of a luxury home, and this is not a luxury home.”
The BID will discuss the project schedule at an Oct. 9 meeting. According to a draft schedule, the group hopes to begin construction next summer and complete the project by Oct. 1.