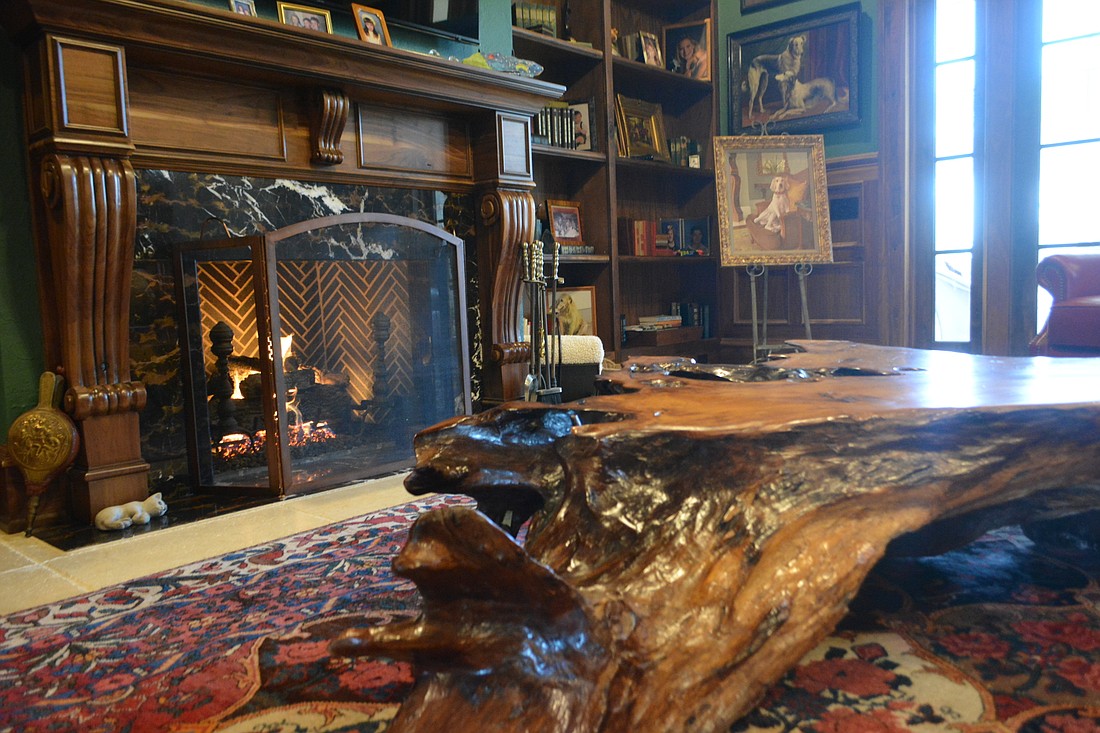- July 26, 2024
-
-
Loading

Loading

His $7.495 million home is spectacular, but to Mike Verble, it pales in comparison to the love story which formed its foundation.
Verble, who reluctantly is selling the Lake Club home he loves, sat in front of one of his four fireplaces, and closed his eyes for a moment before beginning to tell his story.
His eyes reopened, and Verble had a faraway look, revisiting the past. He started to speak.
"I was 16 years old," he said of that time on the north side of Indianapolis. "I walked into a friend's house. I turned, and I had this crick in my neck."
Now 69, Verble pointed at his neck and twisted a bit in his chair, as if he was feeling a pinch of pain, and then he smiled.
"There she was."
It was the moment his eyes fell upon his wife, Kathy.
"I saw her, and never have I been without her since," Verble said. "She makes me whole. And I still get that crick in my neck when I see her."
A year after that moment, they were married, although Verble said he wasn't sure how that bit of information would be digested by the public, since he was 17 and she was 16 at the time.
If anyone did object, they've had 53 years to get over the union.
For those who come to the property, armed with their Realtors, they probably concentrate on numbers. The home is 9,223 square feet of luxury and it sits on a 2.49-acre lot that includes an eighth of a mile running track, a tennis court, a basketball court, a gym, a motor courtyard, a billiards room, media rooms, a library, a 1,000-bottle wine cellar, a designer pool and a raised spa. A centrally-located green complex is surrounded by five tee boxes that would allow golfers of any level to sharpen their short game.
Family and friends have plenty of space with five bedrooms and five and a half baths. There are four fireplaces, a grand parlor with a 13-foot high double iron door entry and 22-foot ceilings. The home includes Travertine and hardwood flooring, tons of granite, coffered ceilings with exposed beams, curved stone ceilings. a gourmet kitchen with Wolf appliances, and on, and on, and on.
It is the most expensive home in Lakewood Ranch.
And yet, it is so much more.
Verble built the home in 2015 — or paid John Cannon to build it — and he moved into the home at 16416 Baycross Drive in 2016.
He had been living on the north end of Manasota Key, and he and Kathy became fed up with red tide. He also admitted he began to worry about hurricanes.
He found the Lake Club, and thought it was perfect for the privacy he wanted, and the security of being away from potential hurricanes and red tide.
And in building his dream home, he wanted to design a place where his three children and eight grandchildren would love to visit, and stay. It would be a wonderful resort, that simply felt like home.
"When we do Thanksgiving, everyone comes," said Verble, who founded North American Roofing in 1979 with his dad, Carl, and brother, Patrick, and later became the sole owner in 1989.
It was only natural he designed the home because while his dad was a builder, his mom, Jane, had a designer's eye. While it was his dad who landed the huge contract to build the mansion of Indiana Pacers basketball star Reggie Miller, it was Jane who designed the interior. Mike was born with his mom's eye.
In walking around his home, Verble pointed at the walnut trim which runs throughout. "All the walnut, I designed. This is No. 2 Walnut ... it has the knots (or imperfections). That's way better. You see things in this home you might have seen in a house 200 years ago.
"I learned from my mom you have to feel it. I stand inside the house, and I see the finished product in my mind."
He points at a huge painting of Saint Teresa of Avila done by an Italian painter and which hangs over a fireplace in a sitting room. The area appears to be carved out just to host that particular painting, while walls on either side support huge mirrors he found at an antique dealer in Westfield, Ind. Under the mirrors are two end tables, or commodes, that formerly decorated one of Mick Jagger's apartments.
You could follow Verble through each room in the home, and through the many amenities outside, and he could explain each feature in detail, such as the 68 magnolias that surround the property to provide privacy or the slight elevations in the walking/running trail that circles the golf course and provide a heartier workout. Of course, if you head into his car museum, you might be there a while as he talks about the amazing vehicles, such as his 1963 VO6 Corvette or the Rolls Royce convertible.
Unfortunately, as life follows its twists and turns, Mike and Kathy have found themselves in a position of needing to move to Ashville, N.C where their children live. It makes them sad to leave a home with so many personal touches, but Mike said he will build a home "twice as big" in Ashville.
He just hopes that his current home goes to someone who appreciates, and loves, life. "This is such a place for yourself, your wife, your kids, your grandkids to be on holiday every day of the week," he said. "This was very well done."