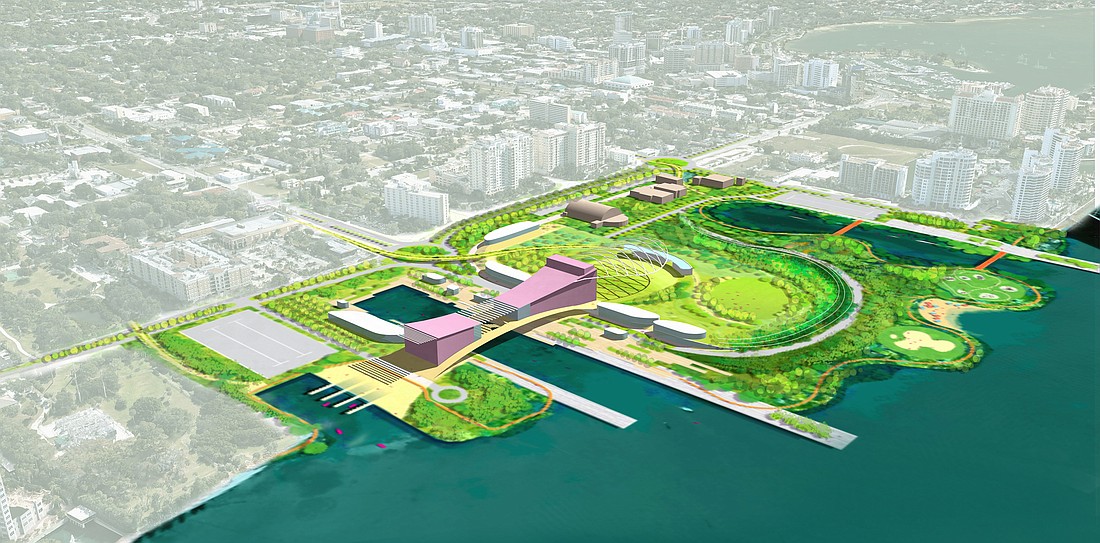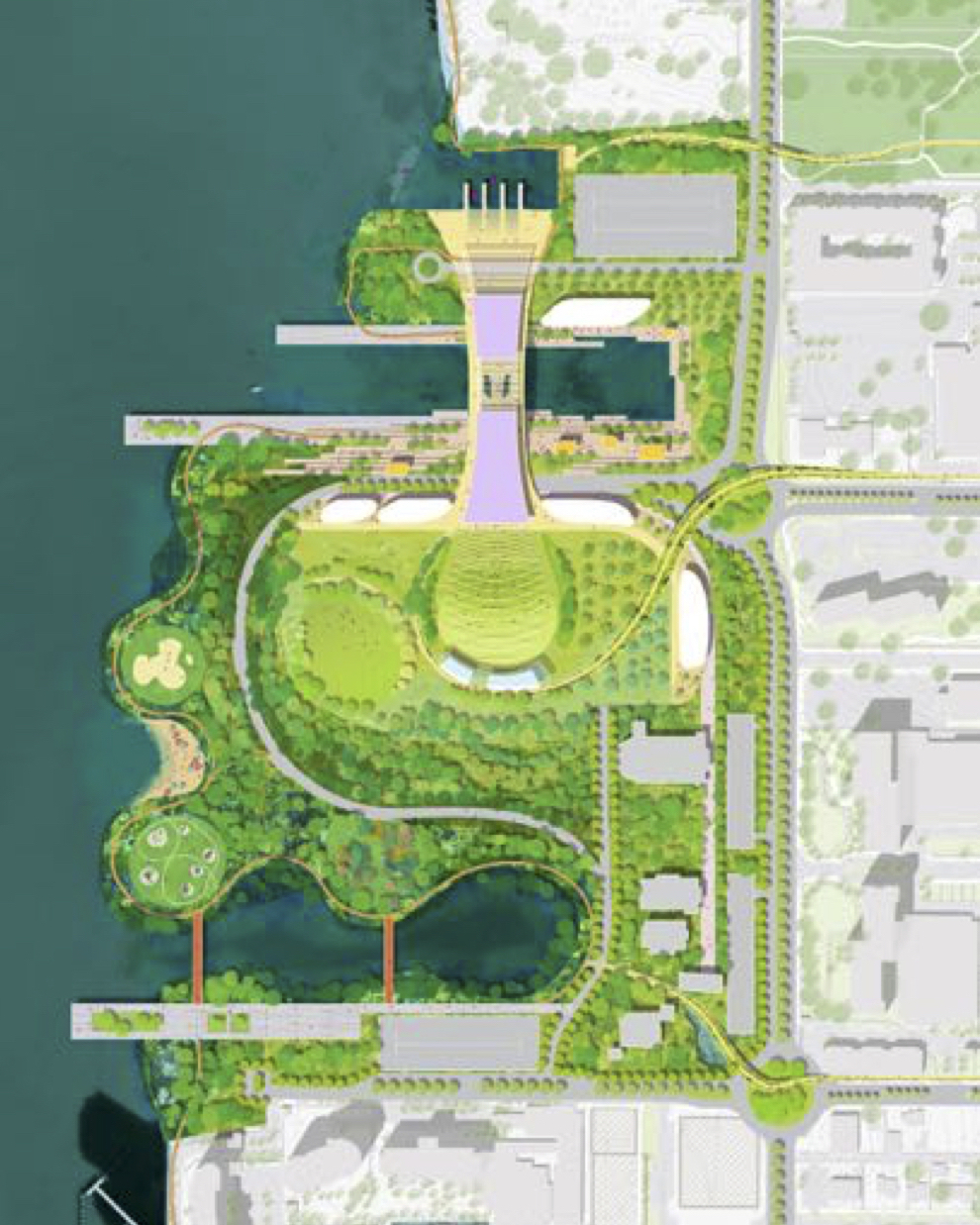- July 26, 2024
-
-
Loading

Loading

Just three days after The Bay Sarasota stopped collecting surveys on a series of concepts for redeveloping more than 50 acres of city-owned waterfront land, the planning group was busy dissecting the information the public had submitted.
Based on more than 1,000 surveys — about two-thirds of the total results — some community priorities had already become clear. So, too, had some areas of public concern.
The feedback, both positive and negative, will inform the final master plan. As The Bay tries to build support among residents and city officials in pursuit of an ambitious bayfront vision, the group continues to express confidence that an actionable plan is coming together.
That’s not to say there are no questions regarding the path The Bay is taking. More than four years after Sarasota Bayfront 20:20 formed as a grassroots coalition to redevelop the property, residents have spoken out against plans to replace the Van Wezel Performing Arts Hall and reconfigure the 10th Street Boat Ramp. Not everyone is behind the group’s broader approach to putting together a plan.
At this point, The Bay isn’t looking for unanimous support. Bill Waddill, The Bay’s managing director, said the positive responses have largely outweighed the criticisms — but the group will address all the input it receives as it refines its plans.
“We’re going to have debate and disagreement,” Waddill said. “People raise issues and concerns. That’s fine. That’s healthy. That’s what happens in these processes — it’s now getting more and more real.”
On Tuesday, The Bay held a board meeting to discuss the latest stage of the process. After presenting three concept plans in April, the group is working with the planning firm Sasaki to consolidate the survey results into a single plan.
Click here to review the presentation from Tuesday’s meeting.
The surveys provided insight into some community preferences. Some examples: About 90% of respondents said they liked the waterfront walking paths included in each plan. Between 70% and 75% of the public endorsed the outdoor performance spaces in each concept. Nearly 80% liked the pedestrian bridges included in one plan.

Overall, the public ranked the three plans relatively closely. The leading concept was “Bridge the Divide,” which featured the pedestrian bridges, a performing arts center spanning the canal near 10th Street and an emphasis on green space. As a result, Sasaki plans to use that concept as a starting point for developing a final plan.
Already, the group has identified some changes it wants to make based on public input. They include reconfiguring the proposed performance arts center to preserve views of the bay, creating more opportunities to activate the waterfront and exploring options for honoring the Van Wezel building.
Before the end of the month, Sasaki planners intend to return to the city with more revisions — including more information about expenses and a possible governance setup for the land.
“What you’ll see next won’t necessarily look like the ‘Bridge the Divide’ scheme,” said Gina Ford, Sasaki’s lead designer for the project. “We’re trying to morph it and integrate other things the community said it liked.”
As the plans for the bayfront become more detailed, so do the criticisms. One of the challenges The Bay faces is deciding how to respond to individual concerns.
In some cases, the group is willing to admit it’s missing the mark. Some of the strongest negative responses to the concept plans were tied to how they would affect boat access to the water. A.G. Lafley, chairman of the Sarasota Bayfront Planning Organization, encouraged the group to make a better effort to reach out to local boaters and to research what’s made other boat ramps successful.
“We have a community that’s fairly large that we have to get connected to and understand,” Lafley said.
The Bay is handling a push to preserve the Van Wezel slightly differently. About 17% of the survey responses reviewed so far offered comments about the Van Wezel. A majority expressed a desire to keep the building.
The planning group has repeatedly said its proposal for a new performing arts hall reflects the Van Wezel’s belief the existing venue is operationally limiting. At Tuesday’s meeting, The Bay members pointed out those pushing hard for the preservation of the Van Wezel were a vocal minority of respondents.
Still, the group has always expressed an intent to honor the Van Wezel in some form, no matter what happens to the current structure. Based on the results, the group committed to seriously explore the opportunities to repurpose the Van Wezel building. Waddill also stressed that, no matter what decision the city came to, it would be a long time before a new performing arts hall could even be built, which means there’s plenty of time to carefully consider the Van Wezel’s future.
“It’s a series of decisions that will happen over years,” Waddill said.
In some cases, the planning group is standing behind its expertise despite some negative feedback. Surveys showed 36% of the public disliked the proposal to include a waterfront drive cutting through the green space in the Bridge the Divide scheme. Sasaki planners said this was an important feature for circulation during major events, for access for older residents and to connect the park to the fabric of the city.
The planners said they wanted to communicate to the public that the park driveway would be a small road that would not disrupt the green space with an overwhelming urban feeling.
“We can design it to be a low-speed, beautiful park experience,” Ford said.
There are some critics of the overall scope of The Bay’s work thus far. At Tuesday’s Downtown Improvement District meeting, board member and developer Mark Kauffman said he was upset about the inclusion of restaurants and parkland in the concept plans. He thought the bayfront redevelopment should be focused on cultural institutions, and he feared too many different ideas were being incorporated.
“These people tried to do everything for everybody,” Kauffman said.
Waddill said it’s easy to lose sight of just how much land is available. By way of comparison, he points to the area around the Straz Center for the Performing Arts in Tampa. That hub, which includes multiple theaters, the Tampa Museum of Art, Glazer Children’s Museum, Curtis Hixon Waterfront Park and a 932-space parking garage, is 23 acres.
He understands why Kauffman and others have the instinct to advocate for a more focused vision, whether it’s for a district celebrating the arts or for public parkland. He wants to assure the public that there’s plenty of land to do both, with room to spare.
“I’ve had some questions about why it seems like we’re trying to do a lot in this space,” Waddill said. “The answer is: We have 53 acres.”