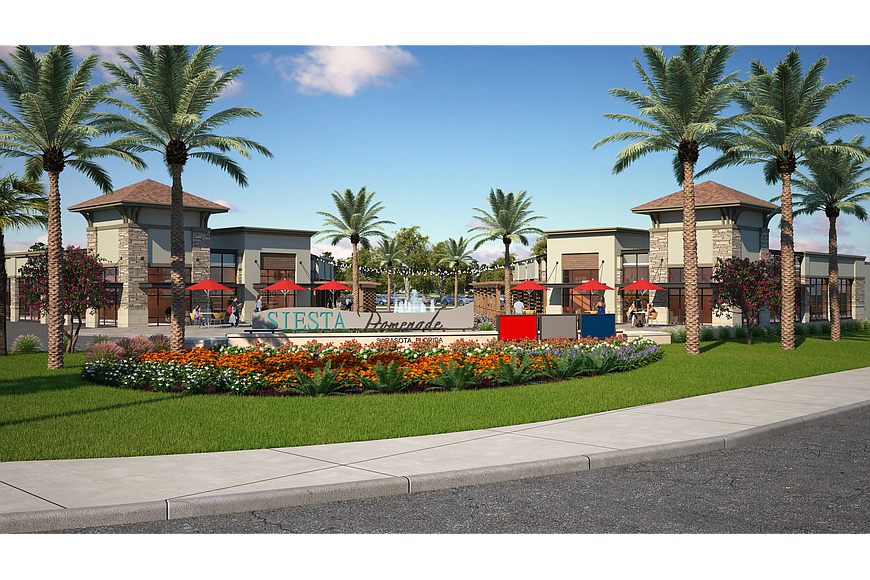- July 26, 2024
-
-
Loading

Loading

Benderson Development Co.’s updated Siesta Promenade plans include a new design for how the residential, hotel and retail units will be laid out on the 24-acre property near the south bridge to Siesta Key.
The new layout, according to the company’s Director of Development Todd Mathes, keeps the most traffic-intensive part of the project — the retail — away from the surrounding neighborhoods.
After county staff deemed the company’s application “incomplete” and “insufficient” in July, Benderson Development filed an updated Critical Area Plan for the third time in late December in an effort to move the Siesta Promenade project forward.
The updated materials, which amount to more than 600 pages, include responses to about eight pages of county staff comments from this summer, and an updated transportation analysis by Tampa-based planning firm Kimley-Horn and Associates.
The CAP is essentially a request to increase the permitted density for the property from 13 units per acre. According to the CAP, Benderson needs about 18 units per acre to add the number of residences planned. But when taking into account the hotel rooms, the necessary density rises to about 20 units per acre.
Mathes said the change in design will help reduce traffic flowing through the neighborhoods.
The CAP calls the project “horizontal mixed use,” and states the retail space will be on the interior and face inward, while the residential portion of the project will be on the outside and will shield the neighborhoods’ view of the taller interior buildings.
“In summary, the project will transition across the site from neighborhood retail to five-story multifamily, down to two- and three-story residential and into the neighborhood,” the CAP states.
Residents such as Sura Kochman, a Pine Shores resident and critic of the Siesta Promenade, are still concerned about how traffic will affect residential streets surrounding the former mobile-home park at U.S. 41 and Stickney Point Road. Mathes insists those concerns are misinformed.
“The size of the shopping center proposed … this is not a center that’s going to draw traffic from people far away. This is a shopping center that’s going to serve the neighborhood,” Mathes said.
He said that residents from the surrounding neighborhoods will use those accesses, while people coming from farther away will enter from Stickney Point Road.
According to the CAP, the development could be accessed via Redwood Street, Birchwood Street, Hazelwood Street, Crestwood Street, Brentwood Street and Glencoe Avenue, or from U.S. 41 and Stickney Point Road. A traffic signal would be added at Stickney Point Road and Avenue B and C.
Residents spoke against what Benderson is proposing: a multi-use development covering about 24 acres and including 140,000 square feet of retail, 415 residential units and a 130-room hotel.
“We don’t want to be the city,” said Kate Carver, president of the Coral Cove Civic Association. “We don’t want to be the south annex of downtown Sarasota, and my personal opinion is this would be the start of that.”
Although Benderson has reduced the size and scope of the development since the original CAP was submitted last summer, the size was not reduced with the late-December update.
“They’re going for the gold,” Kochman said.
Carver said she’s not opposed to developing the corner with something, but she is opposed to Benderson’s proposal.
“No one who lives down here is in favor of the project,” she said. “We’re not anti-development. We just want it to be in keeping because we’re the ones who have to live here.”
Once county staff reviews the updated materials to the CAP, Benderson can take the next step in the process and schedule a neighborhood workshop.
It typically takes staff about 30 days to review applications.