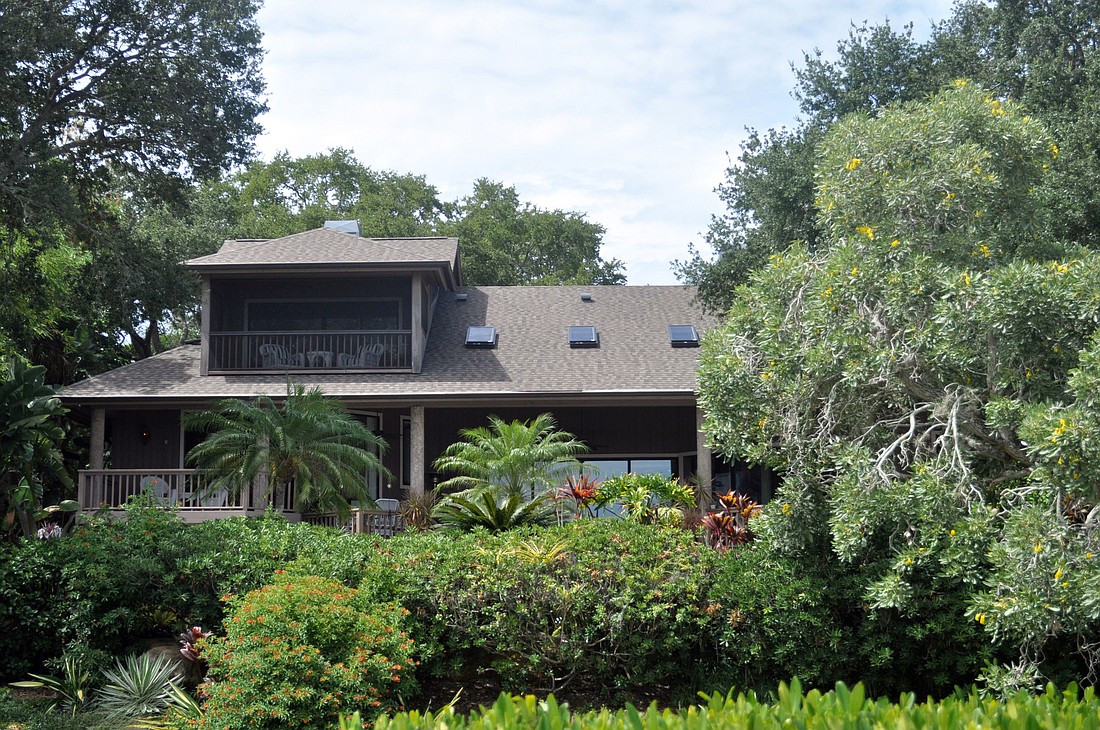- April 29, 2024
-
-
Loading

Loading

In 2008, Don Connelly and Rebecca Saggau were living in Gator Creek and seeking to buy a place on the water. They were looking for something that wasn’t just a plot of land, something wooded and spacious.
And they found that perfect blend when they stumbled upon the property at 4401 Midnight Pass Road.
“We were sold on the house before we even looked at it,” says Saggau. “I saw all of these wonderful decks and the views of the north bridge and downtown Sarasota from the back deck. It was such a good piece of land, and I knew it was the house for us.”
The main thing that attracted the couple to the home was the fact that the outside blended with the inside.
With the floor-to-ceiling windows and the open, spread out floor plan, every room in the house has a view — be it of the water or the yard, the landscaping acts as art.
The home was built to flow with the nature of the property, resulting in a meandering floor plan that conforms to the landscaping surrounding the house. Although not your typical square layout, the interior was designed to feature open living space, with plenty of natural light coming in through the picture frame windows.
The design of the interior makes it so that when the weather is just right and the owners open the sliding glass pocket doors, the entire back of the home opens up to the deck, seamlessly blending the indoors with the outdoors.
“It’s such a magical place to be, especially at night,” Saggau says. “The landscaping lights up; you can just sit back and enjoy the ambience, the stars and the views. Everything just comes alive.”

Though Connelly and Saggau have lived in the home for the past eight years, it was Dan and Sherry Watts whose vision started the whole thing. The Wattses commissioned designer Ginny Galer who worked with an engineer alongside local builder Bruce Saba to build them a home resembling what they saw during their trips to Costa Rica; their dream home was completed in 1994.
The home was built snugly between three giant oak trees on the acre of land on Coconut Bayou. With the home built up on pillars and the oak trees and other landscape canopying the structure, it feels like you’re in a tree house — a custom-built, Costa Rican-influenced, luxurious tree house.
The architectural structure of the home is built around 16 exposed columns that were designed to resemble the trunks of palm trees. The exquisite detail in the carving and stains perfectly capture the look of a sabal palm, further extending the look of the outside into the interior of the home.
A visit to the home is an enchanting experience — from pulling into the shell-covered driveway with the lush landscaping, to walking up the multi-tiered wooden deck to reach the hand-carved wooden front, to entering the home’s foyer, where a bridge and vibrant landscaping greets you — the place is one of a kind.
“It’s going to be very bittersweet when we leave,” says Saggau.
The home is listed at $3.59 million. For more information, contact Cynthia Fluck at 228-9817.
