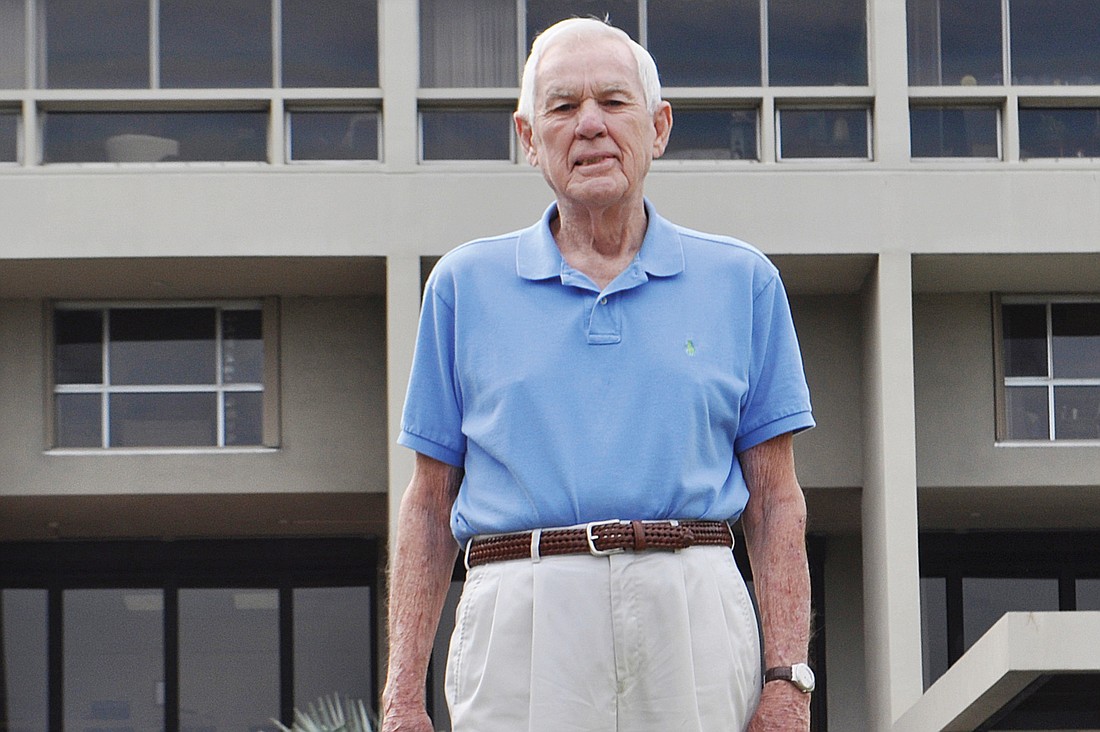- April 27, 2024
-
-
Loading

Loading

Plymouth Harbor resident and retired architect Lou Schneider lives in the 25-story building he helped design in 1962.
Developer and general contractor, Paul Wade, vice president of Robert Chuckrow Co. hired the architects and ultimately called the shots.
Recounting an interaction between Wade and the architects, Schnieder explained at one point in the project Wade stated, “If you don’t have anything to show me by Friday, then you’re fired!”
A few months prior to this threat, a new architect in town, Frank Folsom Smith, had brought Schneider onboard to help develop the plans to win the project. According to Schneider, Smith had the idea to draft the designs for the building but wanted a more experienced architect to join his venture.
At the time, Schneider was working on several miscellaneous projects with the firm he started in 1958, Lou Schneider and Associates, which was located in Manatee County.
“It seemed like an important project that would be well worth my time.” Schneider says.
He signed the contract and agreed to help as associate architect with the project.
But following Wade’s threat, Schneider spent the following weekend in his office designing plans for the 25-story continuing care retirement community that would be known as Plymouth Harbor.
The building was constructed, as designed by Schneider, the following year. Construction was completed in 1966.
It was within Schneider’s office that 37 architectural working drawings, the specifications and the mechanical and electrical engineering for the Tower and the east and west garden apartments were produced.
“It is unique,” Schneider explains, ”It was two times as tall as the tallest building down town at the time.”
The building was designed as a colony system; instead of hallways and corridors, nine colonies, three floors each, are grouped around one gathering room, giving the space a very open feel.
“I haven’t seen [this system] duplicated anywhere else,” Schneider says.
In 1966, Schneider and his family moved to Tallahassee so he could teach urban and regional planning and development at Florida State University. During his time there, he got a master’s and doctorate and continued to practice architecture on the side. He stayed there for five years, then went on to work as state planning director for Gov. Jimmy Carter. Following this position, Schnieder went back to teaching for another 10 years at Georgia State. He also taught architecture in Saudi Arabia for a couple of years.
“When I left Sarasota in ’66, my career kind of exploded. It only broadened with my teaching,” Schneider says.
In 1985, he retired from teaching and returned to Sarasota. He became a consultant to architects, builders and community organizations still practicing architecture here and there.
In 1991, Plymouth Harbor won the Test of Time Award given by the Florida Chapter of the American Institute of Architects; its superior design by the Folsom Smith and Schneider team certainly has withstood the test of time. This year AIA Florida deemed it one of the top 100 architectural projects in the state.
Schneider considers the Plymouth Harbor project the biggest architectural accomplishment of his life; it seems fitting that in 2008, he and his wife, Fran, moved in to enjoy it.