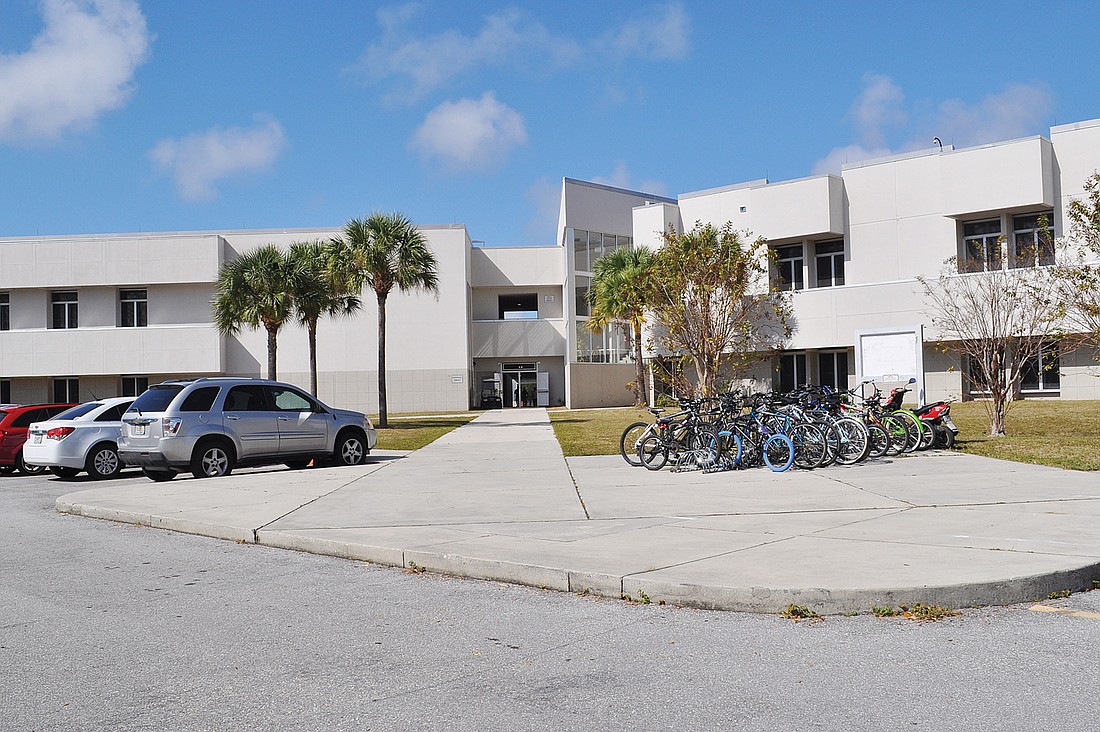- July 26, 2024
-
-
Loading

Loading

Construction officials Tuesday presented the Sarasota County School Board with a $24 million Sarasota High School concept plan for renovations the board has been anticipating for several years.
Board members voiced their approval of the design.
The plan, which still must be vetted through a public hearing process, calls for redesigning the front of the school to create an official entrance, replacing an open-air breezeway with glass panels, completely overhauling an outdated classroom building and renovating and consolidating the school’s gyms, science laboratories and cafeterias.
The classroom building, dubbed Building 4, is the focus of the project’s most extensive construction effort, because the structure has more than 500 students under its roof at any given time.
“We will renovate the space, create a center for science classrooms in the middle, create six additional classrooms and remove existing portables near a practice field,” said School Board Architect and Building Code Administrator Michael Foley.
Overall, the school has 3,100 student stations, or desks, for slightly more than 2,000 students.
“We have wasted space,” Foley said.
Sarasota High also needs a more conventional entry area, Foley and other staff members explained, so students and parents know where the office is when they approach the school.
“People aren’t sure where to go right now,” Foley said.
The new campus will be designed to support 2,000 students, though it will be able to handle an additional 400, if needed. Portables could be used if extra enrollment became an issue, Foley said. Student counts for district schools have declined in recent years because of the downturn in the economy, staff has explained in budget meetings.
Plans also call for the consolidation of the east and west cafeterias into one facility closer to the administrative and guidance counselor offices. A new media center is part of the design, which also calls for consolidation of two out-of-date gyms into a single new structure.
School officials noted that $8 million in capital funding already has been allocated for the school’s renovation. Savings from other high school renovations means almost $14 million might be available, staff said.
The district has renovation projects under way at Booker and Venice high schools.
The School Board plans to review a traffic study for the Sarasota High project before holding a public workshop and making final decisions on the plans. The first phase of the project involves renovating Building 4, with the goal of completing that phase by the start of the 2013-14 school year. Renovations of the media center, cafeterias, gyms and other areas will follow.
By the 2014-15 school year, the remodeling could be finished.
Superintendent of Schools Lori White said the project will make the school efficient and usable for the next 50 years and possibly beyond that. She added that the effort will preserve much of the school’s original architecture, especially at the school’s entrance.
“We won’t please everyone, but I think we have a strong project here,” White said.
Board members said they were happy with what they were presented Tuesday.
“A $20 million to $24 million project will bring Sarasota High to par with the ‘Taj Mahal’ Riverview High School and Venice and Booker high schools,” said school board member Carol Todd. “It has my vote.”
SHS Master Plan
• Provide a campus “front door”
• Appropriately rehabilitate Building 4
• Replace and consolidate existing, old cafeterias
• Provide covered outdoor dining
• Replace and consolidate the existing old gymnasiums with a new facility that meets current high school standards
• Address the need for a better parent pickup loop
• Separate visitor, staff and student parking areas
• Address campus access (security)