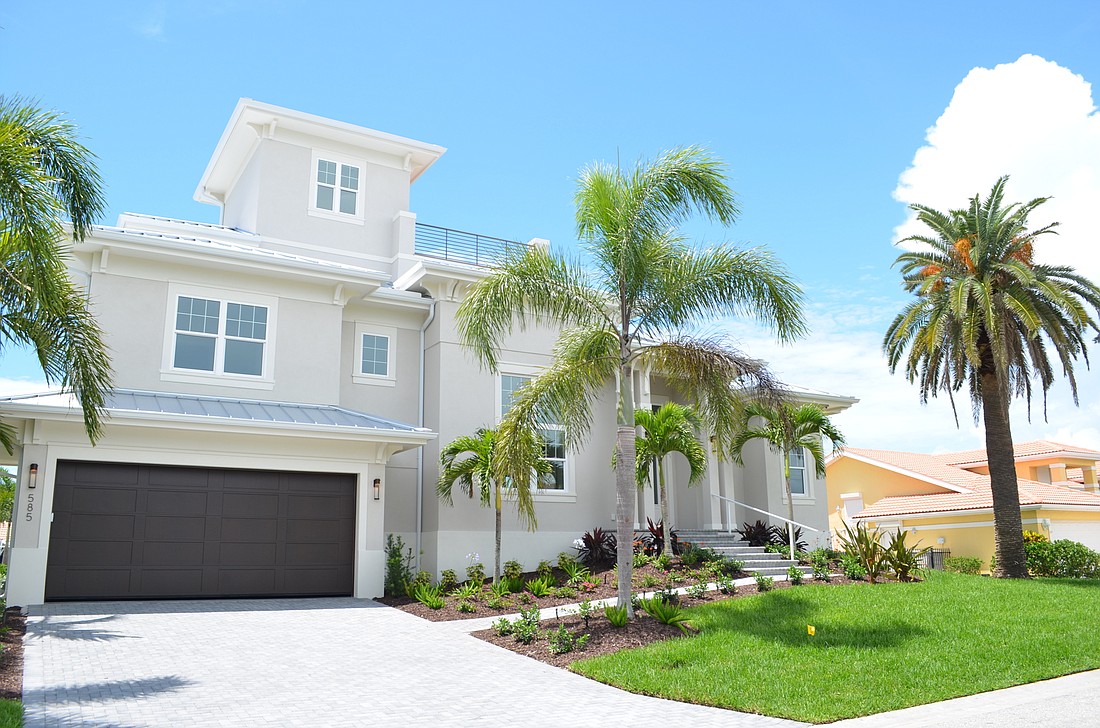- April 25, 2024
-
-
Loading

Loading

Thirty feet.
By the middle of January, homes taller than that will be a lot harder to build in Longboat Key.
Earlier this month, town commissioners began wrapping up a yearlong debate on the height of single-family homes, approving a limit of 30 feet in medium- and high-density areas, known as R4SF and R6SF, respectively.
Final review and a vote is scheduled for Jan. 8.
“I think everyone assumes it’s going to pass,” said Town Planner Steve Schield said. “The Country Club Shores people support it and want it, the rest of the island is like, ‘We don’t care.’”
So what’s taken so long? A series of proposals, revisions, public hearings and votes has kept the issue alive since last December.
Country Club Shores residents brought a complaint about the then-under-construction two-story home at 585 Halyard Lane, which had an elevator shaft atop the building leading to a roof deck. This feature had been in line with planning and zoning rules, but Country Club Shores residents didn’t think it was appropriate, given the nature of the neighborhood. The Planning and Zoning Board asked for the town staff to develop new rules to deal with heights of homes.
“It’s a screw up,’’ said neighbor Lynn Larson at the time.
Planning and Zoning Board members recommended restricting the top-floor square-footage for enclosed elevator shafts, enclosed stairways and enclosed mechanical equipment, from 15% of the roof-area to 10% with the idea of reducing the profile of such higher-than-normal components.
Town commissioners discussed restrictions on building designs implemented by homeowners’ associations and repeated the phrase “in keeping with the character of the neighborhood.”
In a public meeting, residents complained the new rules proposed weeks earlier weren’t strong enough, prompting town commissioners to ask the Planning and Zoning Board to try again.
Calling the home “a visual outrage,” neighbor Emmanuel Charron echoed at the time what many others had expressed. “No exceptions,’’ he said to the idea of a 30-foot maximum height.
The Planning and Zoning Board considered new options and requested information about elevator mechanics and Florida Building Code requirements.
The board discussed reducing the allotted roof area above height restrictions in single-family homes from the previously proposed 10% to 5% of total square footage. It also proposed prohibiting this provision from R4SF and R6SF zoning districts, those most impacted by these changes, and implementing a special waiver for other single-family homes.
Town Attorney Maggie Mooney-Portale emphasized the town must proceed with caution. Should an amendment to the town code diminish a property owner’s investment-backed expectation, the town could be in violation of Florida’s Bert Harris Act.
B.J. Bishop, chairwoman of the Planning and Zoning Board, stressed the town should strive to ensure the legality of any potential amendments.
The Planning and Zoning Board recommended prohibiting additional height in the R4SF and R6SF zoning districts and limited the maximum square footage for elevators, stairwells, and mechanical equipment in other single family districts to 120 square feet.
Town Commission considered the amended ordinance at a workshop meeting and forwarded it for an initial vote.
Town Commission approved the ordinance on first reading and forwarded it for final approval.