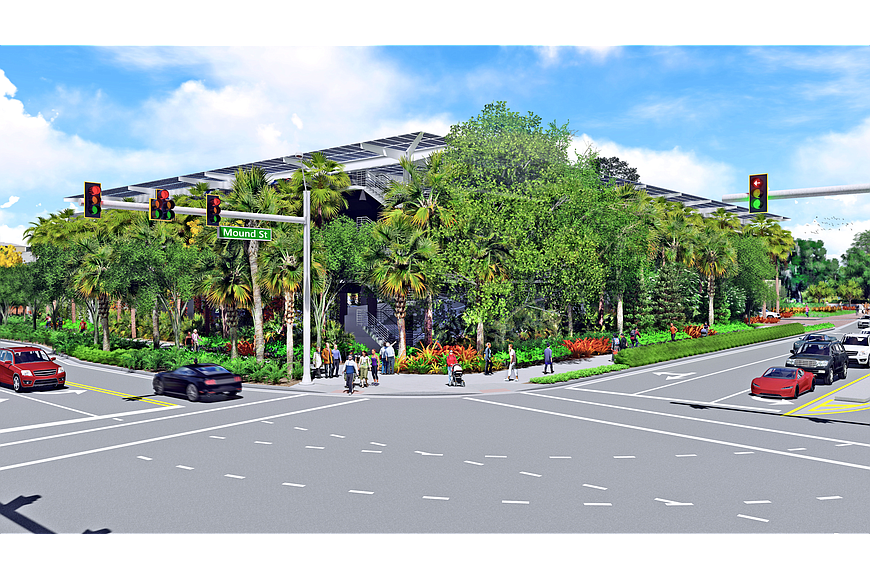- February 5, 2026
-
-
Loading

Loading

The City Commission voted 4-1 to issue a series of approvals for a proposed redevelopment project at the bayfront campus of Marie Selby Botanical Gardens, authorizing plans that have been the subject of contentious debate since 2017.
During a meeting that stretched into the early morning hours Tuesday, a majority of the commission said the Selby Gardens application — which included a site plan, rezoning, zoning text amendment and easement vacation — met the city’s development standards.
Selby’s plans include the construction of a four-story, 450-space parking garage, a ground-floor accessory restaurant open during the gardens’ normal hours and a 28,600-square-foot structure serving as a welcome center and plant research building. The project is the first phase of a master plan for renovating the Selby Gardens property at 1534 Mound St.
The commission’s vote came just more than a year after the board rejected an earlier iteration of the Selby Gardens proposal. Selby officials argued the revised master plan was responsive to public input presented during the 2019 public hearings. The botanical garden made a series of changes to its previous plan, including lowering the height of the parking garage and moving the restaurant from the rooftop to the ground floor.
“We are here showing you the best application we can offer,” Selby President and CEO Jennifer Rominiecki said. “Selby Gardens belongs in the city of Sarasota.”
Although some residents living near the project site continued to object to Selby’s plans, a majority of the commission felt the application effectively addressed neighborhood concerns.
“You have compromised a tremendous amount,” Mayor Hagen Brody said.
The vote came one month after the commission voted to authorize the creation of a new zoning district designed to facilitate the Selby Gardens project. City staff and the Planning Board previously recommended approval of the master plan applications.
Commissioner Jen Ahearn-Koch cast the lone vote against the Selby Gardens proposals, raising questions about traffic, project scale, the terms of the easement vacations, the number of events at the property and more.
“In reviewing the site plan and the rezone, I am still conflicted, because I see inconsistencies with our [comprehensive] plan,” Ahearn-Koch said.
The rest of the commission felt the project was in the city’s best interest and an opportunity to address the future needs of a community institution.
“I think once this is all done, I think everybody’s going to be really happy that it got passed and we moved forward with this improvement to Selby Gardens,” Commissioner Liz Alpert said.
This is a developing story and will be updated.