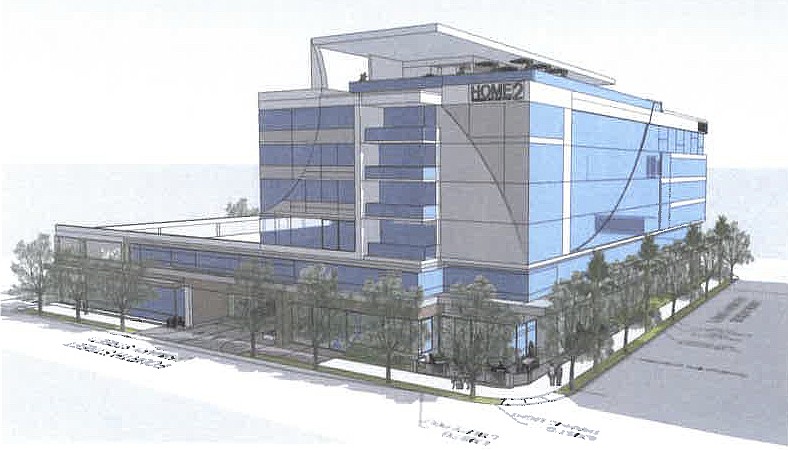- April 26, 2024
-
-
Loading

Loading

A future hotel in the Rosemary District will be allowed to build a 25-foot vehicular access point on Fourth Street, a decision that drew support from residents but criticism from city planning staff.
In a 3-2 vote at a Nov. 12 meeting, the Planning Board approved a variance to the city code for an extended-stay hotel proposed for 1515 Fruitville Road. Although the hotel developer has not yet filed a site plan, it sought a preliminary reprieve from zoning regulations that prohibit the placement of parking access on primary streets — roads designated to create an enhanced pedestrian experience.
Fourth Street is a primary street, but representatives for developer RK Hospitality Development argued the other streets that border the site — Fruitville Road, Lemon Avenue and an alley — were not suitable for the main entrance to a parking garage. The developer said Fruitville Road would be unsafe and that a median on Lemon Avenue presented challenges, touting a letter of support from the Rosemary District Association in favor of the proposal.
The developer also argued Fourth Street was the most convenient option for hotel logistics.
“It is not practical, convenient or acceptable in the hotel industry to expect guests arriving in a hotel to wait in a 20[-foot] alley behind a garbage truck … and/or other vehicles before entering the hotel garage,” the adjustment application stated.
City staff, however, did not agree with the assertion that another primary access point was not feasible. Although the developer touted design features meant to mitigate the effects of the curb cut on the sidewalk, city planner Briana Dobbs stressed the importance of adhering to the city’s long-term vision for a pedestrian-friendly Fourth Street.
“We’re beginning to see more pedestrian activators on this corridor,” Dobbs said.
Planning Board members Kathy Kelley Ohlrich and Patrick Gannon agreed with staff’s recommendation to deny the adjustment, but the rest of the board felt the applicant’s case had merit.
“This property cannot be properly developed without having access to Fourth Street,” board member Terrill Salem said.
Plans for the seven-story hotel include 136 rooms, a ground-floor restaurant, a rooftop pool and dining area, and a two-story garage. To build above the maximum height allowed in the district, the developer plans to include 4,500 square feet of open space on Fruitville Road.