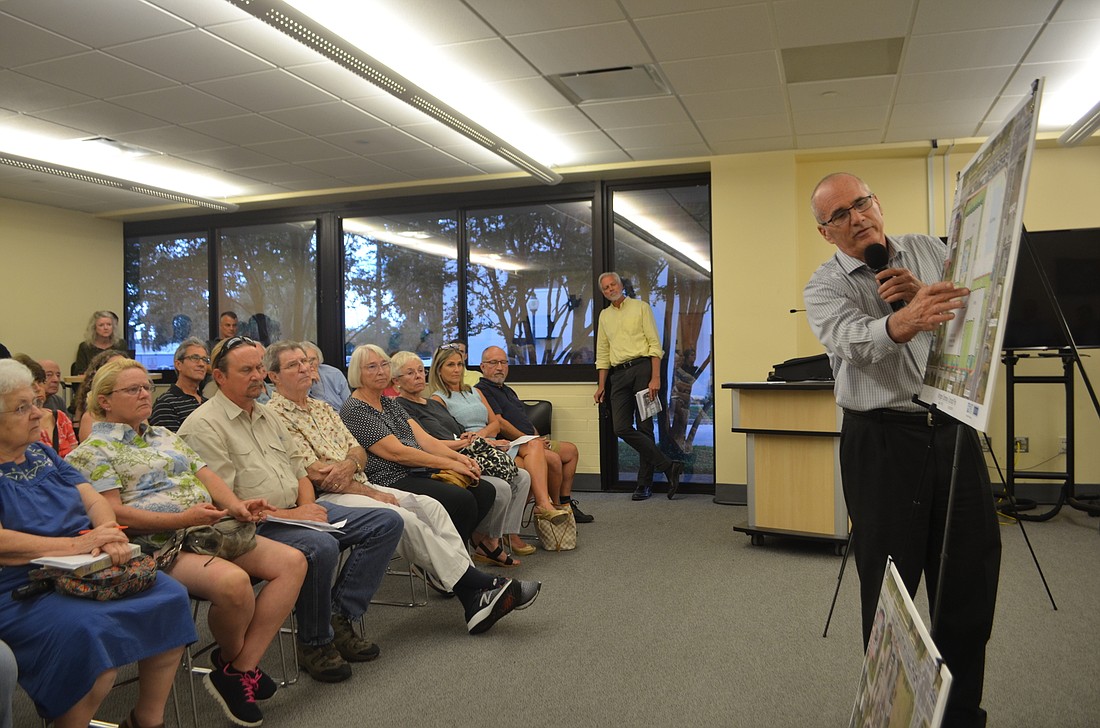- February 4, 2026
-
-
Loading

Loading

As development company Casto begins the process of seeking the city’s permission to build 233 apartments on Bahia Vista Street near Tuttle Avenue, Arlington Park residents are already organizing in opposition to the proposal.
At a community workshop at City Hall today, residents voiced concerns and offered outright objections to the plans the development team presented for a 4.67-acre site at 2750 Bahia Vista St. The developer is seeking changes to the city’s comprehensive plan and zoning map as it moves through the review process.
Joel Freedman, a planning consultant working on behalf of the developer, said the Arlington Commons project is designed based on potential zoning changes city staff is currently in the process of drafting. The developer’s plans call for a density of up to 50 units per acre, double the maximum amount potentially allowed under the existing future land use classification.
In exchange for the increased density, the proposal calls for 15% of the units included in the project to be designated as attainable housing. That would result in 35 affordable units.
Freedman said the developer intended to provide attainable units priced for households making between 80% and 100% of area median income. For a three-person household, that could equate to rent and utility costs between about $1,200 and $1,600 monthly.
The city is still in the process of drafting any specific proposals to change its zoning rules, and any amendment would be subject to City Commission approval. Freedman said the units could be required to remain affordable for up to 30 years. The project would also include a height limit of four stories or 55 feet.
Those who spoke at today’s community workshop focused their objections on the scale of the proposal and the potential impact of introducing 233 additional units into the area. Residents asked how the project would affect traffic and utilities in the surrounding neighborhood. Developer representatives said studies conducted as part of the city’s review process would seek answers to those questions.
Even before those studies begin, however, residents expressed a belief the project would be detrimental to the neighborhood. Speakers suggested the project would negatively affect property values and exacerbate what they said were existing traffic problems in the neighborhood. They said permitting a density increase for this property could prompt other property owners in the neighborhood to seek similar approvals.
Multiple speakers vowed to rally concerted resident opposition to the project. Nathan Wilson, a resident and rental property owner, said he would go door-to-door to unite his neighbors against the proposal.
“I hope you guys realize this is going to be a battle,” Wilson said.
Aaron Ruben, Casto's vice president of southeast development, said prior to the workshop that the increased density was necessary to allow the project to remain profitable while incorporating some attainable units. Beyond the attainable housing component, he said the project was designed to provide market-rate units that people working near Arlington Park could afford, pointing to Sarasota Memorial Hospital and Sarasota High School as nearby employment hubs.
“It was the additional bump in density that allows the project to be feasible,” Casto said in a previous interview with the Sarasota Observer.
Some attendees at the community workshop questioned whether the market-rate units would actually be affordable for those working in the area or whether there was a need to provide more housing for those employed at places such as the hospital.
Mary Boutieller, a resident on Temple Street, said she thought the project was designed to maximize developer profit and was incongruous with the neighborhood’s character.
“The challenge is, it’s not that we don’t need more affordable housing and more apartments for people like the hospital workers or the teachers,” Boutieller said. “What they don’t need is this density.”
John Hanlon, a resident who also identified himself as the owner of rental properties in the neighborhood, said there might not be a way to accommodate the private development of affordable housing units while respecting the desires of nearby homeowners.
“The days of affordable housing for Sarasota may be over,” Hanlon said. “They may have to commute because the property values have gone sky-high.”
Freedman said the developer would take the comments provided at the workshop and attempt to address community input where possible. Despite the objections from those in attendance, the development team said it intends to proceed through the city’s review process in pursuit of a project with a scope in line with what was presented today.
Freedman said a public hearing on the plans in front of the City Commission could take place early next year.