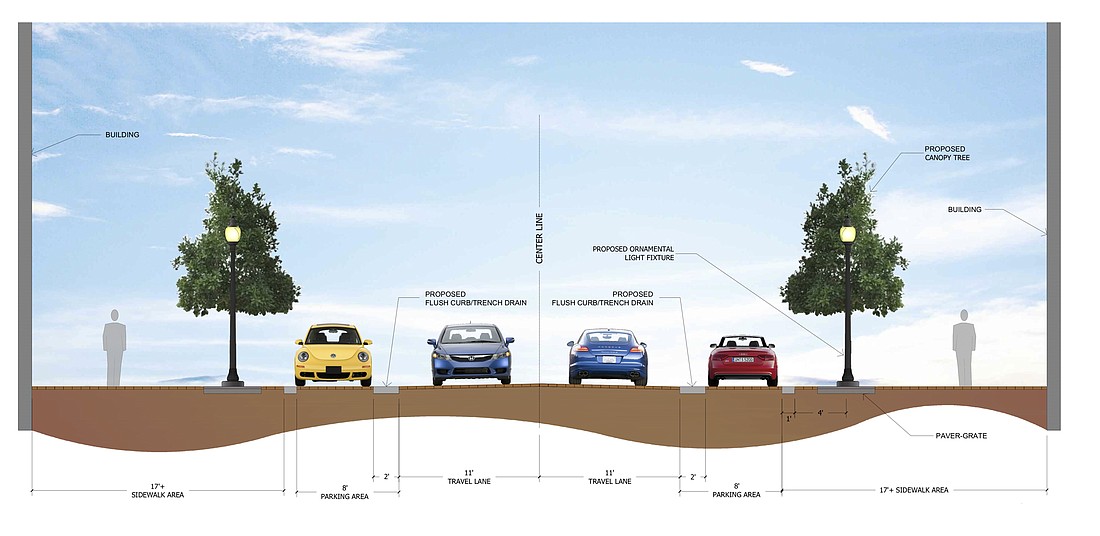- February 12, 2026
-
-
Loading

Loading

When the city extended the brick-lined Lemon Avenue Mall in 2019 in hopes of creating a more pedestrian-friendly downtown street, Planning Director Steve Cover said he received positive feedback from members of the public who supported an additional expansion of the aesthetic.
“What I kept hearing over and over again was, ‘Wow, they did such a great job on Lemon— could we do something similar on Main Street?’” Cover said.
Unbeknownst to Cover, landscape architect Phil Smith produced a concept design for a portion of Main Street that would achieve just that. Smith is working with the Downtown Improvement District, a self-taxing group of downtown property owners, on plans for a potential streetscape overhaul in the 1400 and 1500 blocks of Main Street.
The DID discussed the initial proposal for the first time at a meeting Tuesday. The board offered largely positive feedback for the preliminary look of the project, though some members raised questions about expenses and parking. Cover, who attended Tuesday’s meeting, gave a strong endorsement to the design.
“We were just amazed with it,” Cover said. “Not only does it tie in beautifully to Lemon, but it gives complete flexibility on Main Street.”
The project would reshape Main Street to create a similar look to the Lemon Avenue Mall, which runs from First Street to Pineapple Avenue. Construction would widen sidewalks to at least 17 feet. The additional right-of-way would come from replacing angled parking with parallel parking, a move that would reduce the number of spaces on the two-block stretch from 98 to 23.
Board member Eileen Hampshire said the design was beautiful, but she had concerns about how implementation of such a project would play out under the current conditions downtown. Hampshire pointed to parking as one potential issue, though she praised an element of the plan that would create a potential valet parking pick-up and drop-off space on Main Street. Other DID board members expressed a desire for the city to create additional parking elsewhere to offset the loss of prime on-street spaces.
“We have to address the parking problem first — or the perceived parking problem,” Hampshire said. “Maybe there isn’t one, but the perception is that there is.”
Board member Wayne Ruben acknowledged there were logistical issues to work out. Still, he said other cities have thrived without dedicating Main Street real estate to a substantial parking supply, and he thought the proposed design would benefit both visitors and businesses.
“Change is always challenging, but this is an incredibly nice-looking change,” Ruben said.
There is no cost estimate for the proposed construction. The Lemon Avenue streetscape cost $3.5 million. DID operations manager John Moran said the group was founded in part to help make big downtown projects a reality. At Tuesday’s meeting, he advised the board to keep a healthy amount of money in reserve to assist with the Main Street renovations in the event the group wishes to help advance the proposal.
“If there ever was a transformational capital improvement, this is it,” Moran said.