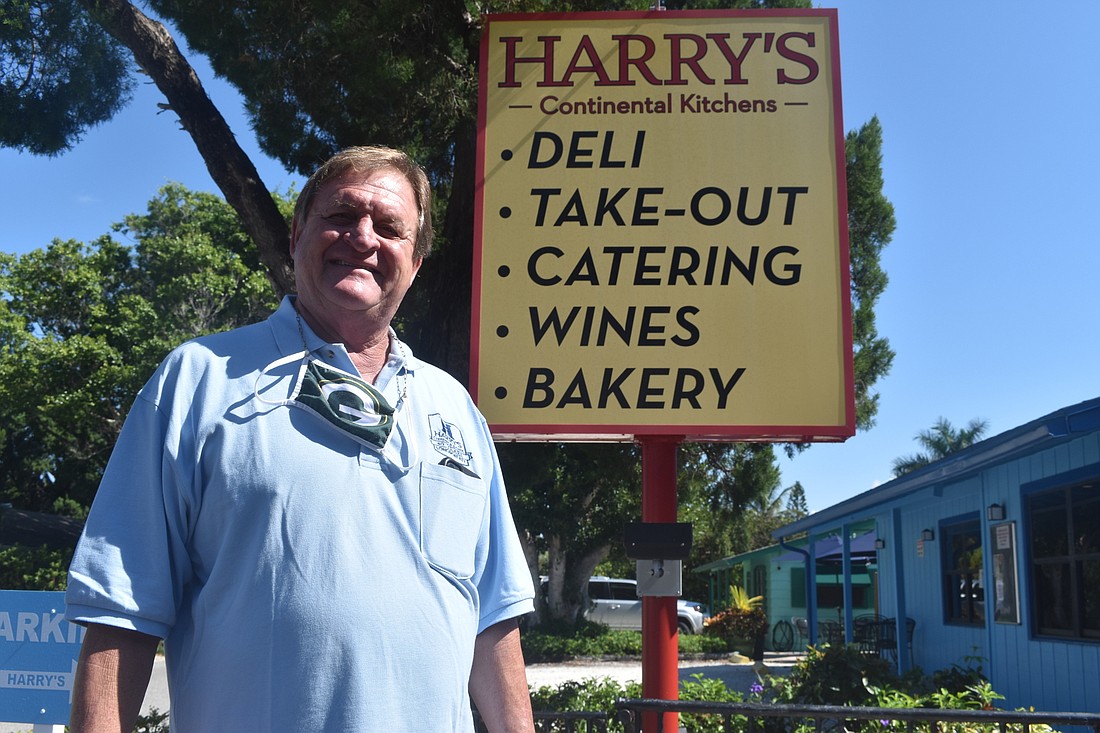- February 7, 2026
-
-
Loading

Loading

The owner of Harry’s Continental Kitchens is planning to expand his dining area and increase the number of parking spaces at his establishment.
Robert Rokop submitted a variance petition to Longboat Key’s Zoning Board of Adjustment on behalf of the restaurant’s owner, Harry Christensen. The Zoning Board of Adjustment voted 5-0 Thursday morning to approve a variance that will reduce the required setback between the parking area surface and the street from 20 feet to 6 feet, opening up more space for vehicles.
“Successful businesses tend to evolve and need to evolve to adapt to market conditions and societal changes,” Rokop said. “The restaurant business is particularly challenging in the best of times and conditions exist today that contribute to the need for careful planning to respond.”
Rokop — who was also the architect of Whitney’s restaurant — outlined several of the conditions Harry’s must consider, including appropriate social distancing with the ongoing pandemic, abiding by the zoning code, the seasonality of business and the constant need for improving service.
Thursday’s vote is the first of many steps to redevelop Harry’s site along St. Jude’s Drive. Christensen said the initial plan is to add four or five outdoor tables to the patio area to recoup some of the financial losses from the COVID-19 pandemic.
“There are many, many hoops to jump through before something like this can actually be done,” Rokop said.
Harry’s plan is to then redevelop existing single-family homes at 535 and 547 St. Jude’s Drive into a 1,500-square-foot-indoor facility with a 600-square-foot dining area.
The homes are in a commercially zoned area, currently used for storage and were initially built in 1946. Christensen and his wife Lynn established Harry's in 1979.
Harry's uses the yellow house's lot at 547 St. Jude's Drive for staff parking, but customers are not currently supposed to park there. During the season, there are times customers have no choice.
After the proposed redevelopment, the lot would include an additional 12 parking spaces and two handicapped spaces. The plan is to redevelop one of the homes and remove the other structure for off-street parking.
Since Harry’s is seeking to redevelop its property with a new restaurant facility, it would have to abide by the town’s new parking standards that require one parking space for every 150 square feet of indoor and outdoor space.
“Harry seeks to expand his current indoor and outdoor dining area as described in this petition and provide the required parking compliant with regard to the newly revised Longboat Key zoning code,” Rokop said.
The town’s new parking rules took effect in June. Previously, the town required one parking space for every four seats.
“This redevelopment of the property is further exacerbated by the effects of the COVID-19
pandemic which require a mandatory social distancing between restaurant patrons,” town planner Tate Taylor wrote in town document. “The Applicant is seeking to pivot his business to meet customer demand, by redeveloping the adjacent commercial property, while meeting the new distancing demands of the COVID-19 pandemic, which is ongoing and unfortunately may be long lasting.”
Taylor also said the variance is consistent with other existing businesses in the town and would represent an improvement to the existing conditions.
“The proposed parking area would provide separation and landscape areas between the parking surface and the street, while providing new off-street spaces that would avoid potential hazards associated with vehicles backing out into the street,” Taylor wrote.
Rokop said he also believes the proposed lot creates safer road conditions for cars traveling back and forth between Gulf of Mexico Drive and St. Jude’s Drive. He said he is also aware of concerns that could arise about stormwater management.
“This is an issue that I pay particular attention to on every project and it’s our intent not to contribute additional stormwater to the street but rather contain it on the site by [the] use of permeable parking surfaces and, potentially, infiltration trenches as to contain the water if necessary,” Rokop said.
The town provided notice for neighboring properties to speak Thursday morning before the Zoning Board of Adjustment. The town staff did not receive any requests from neighbors to speak about the proposed changes.