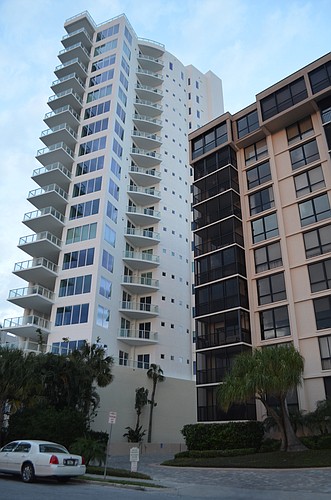- February 7, 2026
-
-
Loading

Loading

When Bob Hendel walks down his street, he sees a building that doesn’t belong.
Hendel lives in the Savoy on Palm condominium, located at 401 S. Palm Ave. It’s a segment of the city that has raised concerns about the city’s zoning and construction regulations, particularly during the recent development of the 18-story 624 Palm project.
That building has stirred controversy because it was developed under regulations in the downtown zoning code that allow developers to build a building to their property line. For neighboring residents, the project caused issues when the construction intermittently infringed onto their property, occasionally in the form of falling debris.
For people such as Hendel, who lives a little farther away but still in the vicinity, it’s a jarring disruption from the existing character of the neighborhood.
“It’s the nicest neighborhood street in downtown Sarasota,” Hendel said. “It’s beautiful, and now they put a scar on it.”
During a period of growth in Sarasota, downtown residents are banding together to ask the city to reconsider its building regulations. As officials prepare to review a proposed citywide form-based zoning code, a segment of people living downtown are asking for relief from the effects of construction.
One of the primary goals is getting some more space between them and new buildings.
They’ve targeted regulations that require minimal or no building setbacks from the front and side property lines. The Downtown Sarasota Condo Association is lobbying the city to restore the setback requirements previously in place on the segment of South Palm Avenue between Ringling Boulevard and Mound Street before the adoption of the downtown code — a minimum of 30 feet.
Those residents got some good news Monday. Officials had wondered whether the city could legally enforce bigger setback requirements without infringing on the rights of private property owners. But City Attorney Robert Fournier said he believes, generally speaking, the city can impose reasonable setback increases within specific zone districts.
As the city considers what steps it wants to take, condo residents on South Palm Avenue have formed their own group to campaign for new rules. The group, called Shout, is made up mostly of residents on the west side of the street, zoned for 18-story construction.
Shout’s website lists eight residents, Hendel included, representing five Palm Avenue condos. He’s hopeful an organized resident campaign will help create bigger setback requirements, more stringent safety standards and other changes in the city’s development review process.
Hendel stressed that he’s not an obstructionist. He just believes the current zoning regulations are an obstacle to maintaining the current quality of life on Palm.
“I love downtown Sarasota,” Hendel said. “I love the growth downtown. I have no objection to 18-story buildings. I have no objection to (624 Palm). It just shouldn’t be lot-line to lot-line.”
Karin Murphy, director of the city’s Urban Design Studio and author of the forthcoming form-based code, said she’s open to creating bigger setback requirements where appropriate.
Palm Avenue residents are skeptical of a new zoning code built on the same principles as the current downtown code, but Murphy said not to blame planners for the existing conditions on the street. She said the downtown code originally called for taller buildings with bigger setbacks. When residents worried about the height, the planners moved in the other direction: zero setbacks, but a maximum of five stories tall.
When the code was being approved, though, commissioners moved to raise the height standards — without giving staff an opportunity to respond to the changes, Murphy said.
“We weren’t able to say, ‘Put the setbacks back in,’” Murphy said.
A draft of the code is set to be unveiled Friday, March 9. Palm Avenue residents hope to see bigger setbacks proposed for their areas, but they’re already concerned their requests won’t be incorporated.
The DSCA and Shout have both asked the city to emphasize a requirement in the existing code that states a project must be compatible with its surroundings.
Hendel said the city should have been able to ask the 624 Palm developers to push their building back from the property line on the basis of compatibility — even though it complied with other regulations in the code — because nothing else in the area is built with no setbacks.
“Walk the street, and ask: Which building is not compatible with the streetscape of south Palm Avenue?” Hendel said. “You can get very technical into the definitions of compatibility, but it’s so obvious.”
Murphy, however, warns against a standard of compatibility that isn’t clearly defined. Otherwise, she said, the meaning of compatibility becomes vague and nebulous. That creates the possibility for inconsistencies between different projects, which should concern residents as much as it does developers.
Murphy said planners are equipped to develop standards that ensure a project is compatible with neighboring properties. She’s relying on resident input to craft those standards, but it will ultimately produce a more objective set of criteria.
“I can, in my profession, define compatibility,” Murphy said. “We do that with the right setbacks, metrics, step-downs, location of buildings on sites — a checklist of things.”
Although residents have used the compatibility standard to object to projects they feel are out-of-step with an existing neighborhood, Murphy said the point is not to create completely homogenous segments of the city.
“It’s not identical,” Murphy said. “It’s compatible.”
Once the draft code is released, the city is scheduled to spend more than six months reviewing the proposal. That includes a March 15 City Commission meeting focused specifically on the development review process.
Throughout the review of the form-based code, downtown residents like Hendel are determined to make sure officials are aware of the issues they’re raising, hopeful to affect some change in the city’s regulations.
“We’ll just keep showing up and working,” Hendel said. “I’m not antagonistic. I think we’re trying to help the City Commission to get the facts.”