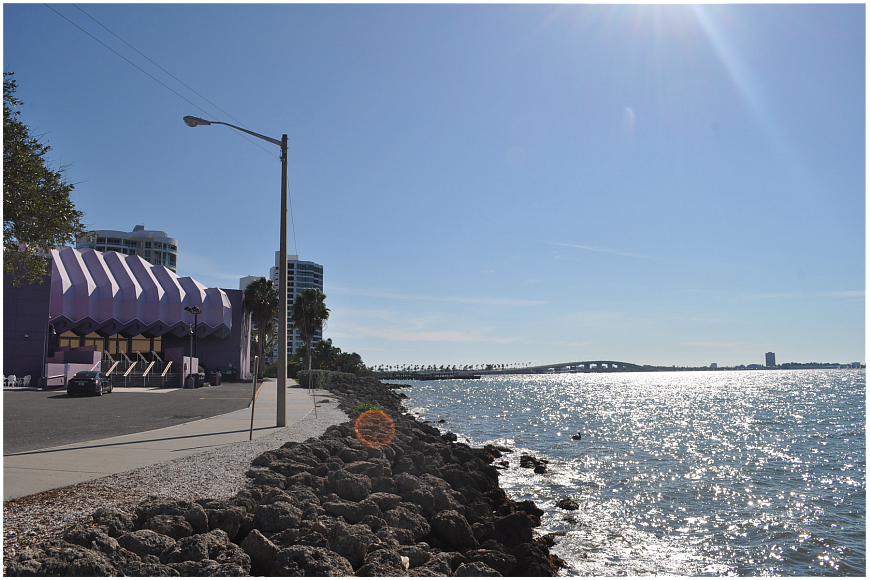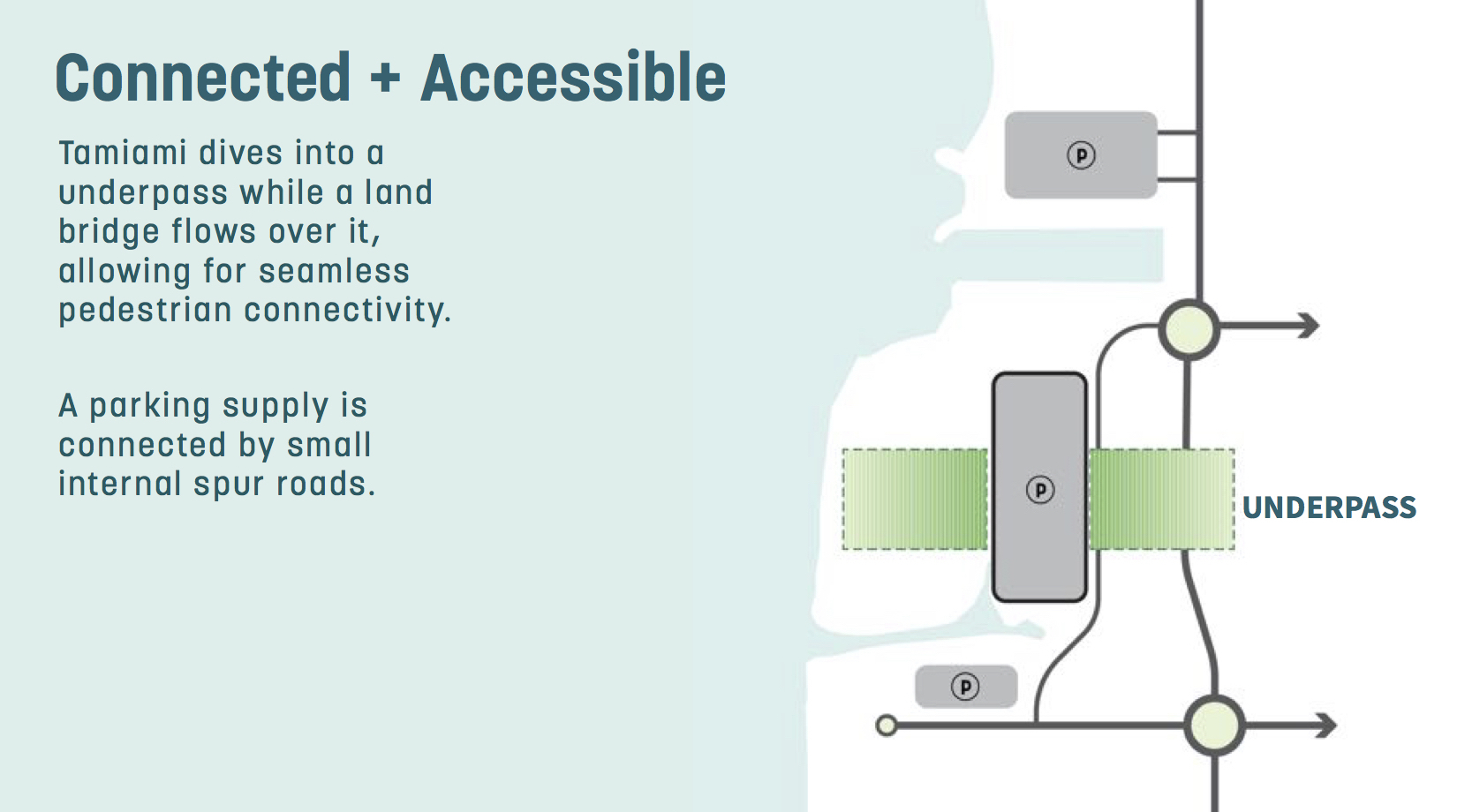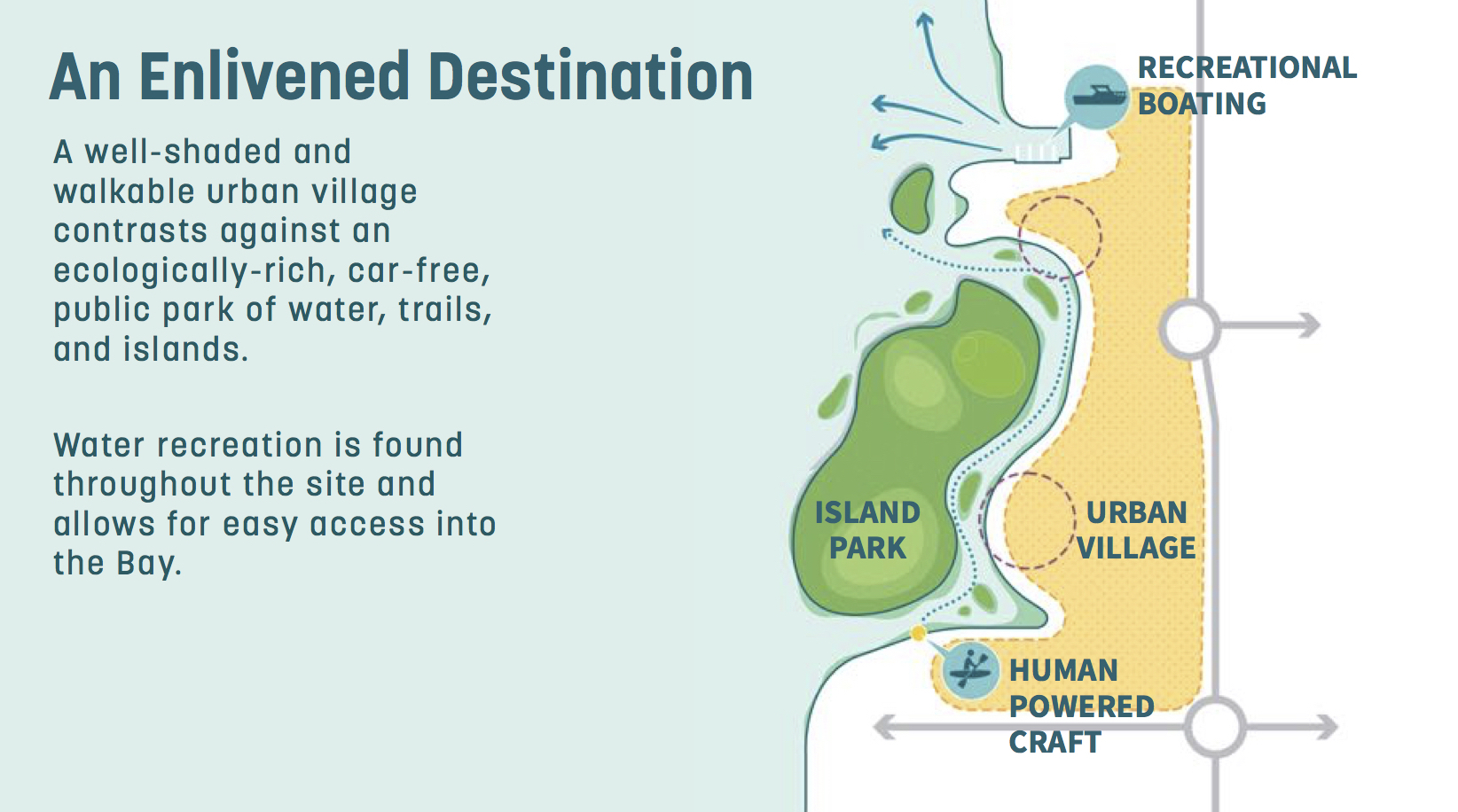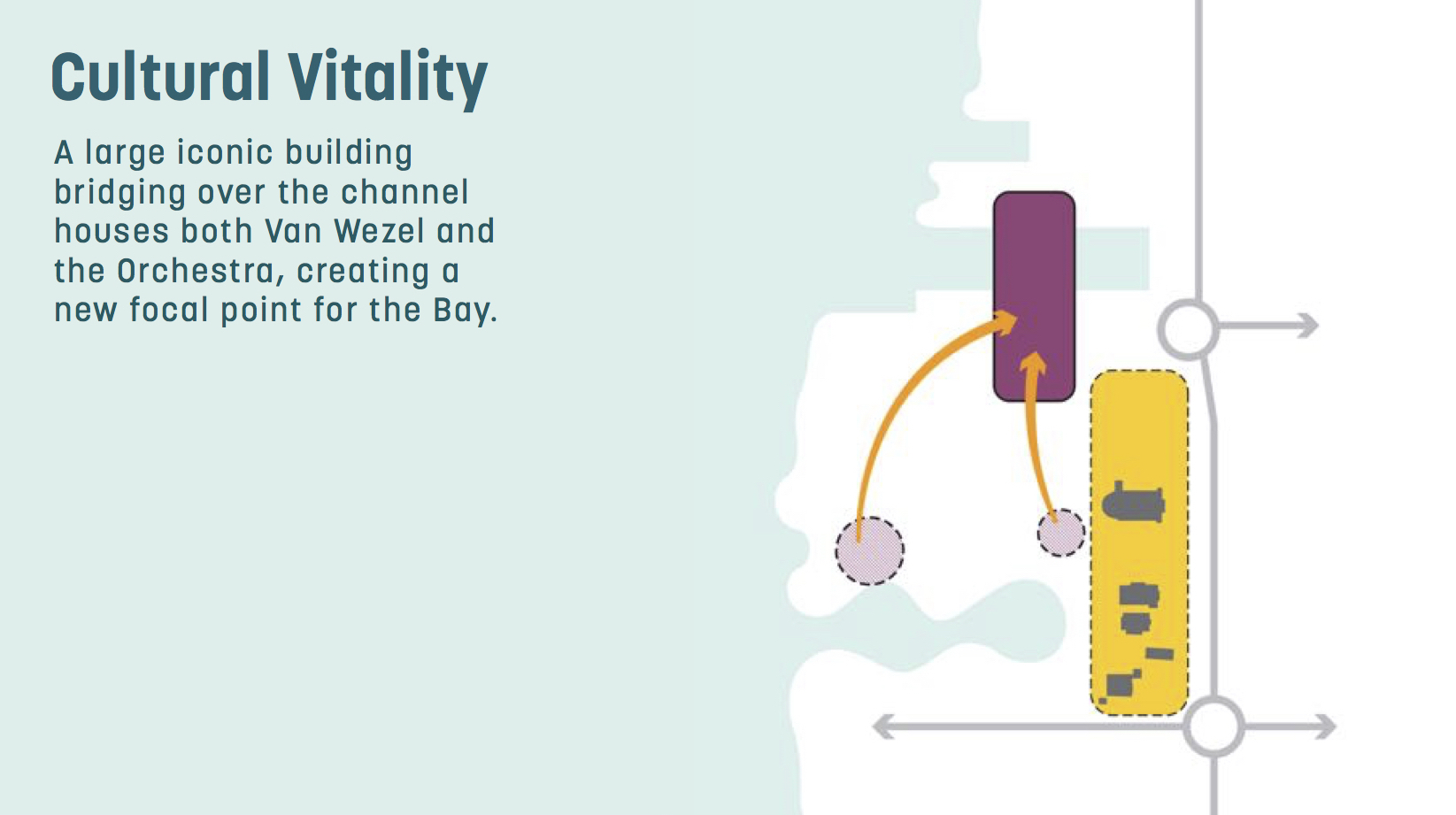- February 16, 2026
-
-
Loading

Loading

The redevelopment of the bayfront near downtown Sarasota could reshape Tamiami Trail, turning a segment of the road into an underpass diving beneath a pedestrian bridge that connects the waterfront to the heart of the city.
Or, the bayfront revitalization could emphasize the site’s proximity to the water, reforming the coastline to allow for interplay between the land and the bay itself.
Or, a project could create a new island park on the edge of a redeveloped cultural district, an attempt to highlight both the ecological and the urban assets of the 53-acre bayfront site.
Those are some of the central components of three preliminary concepts the Sarasota Bayfront Planning Organization is considering as it develops a new vision for the city-owned land surrounding the Van Wezel Performing Arts Hall. The planning group Sasaki produced the three concepts after gathering input from residents at a series of workshops earlier this year.
The full powerpoint presentation outlining the concept plans, presented to the bayfront group March 20, is available online.

Sasaki’s goal was to produce three ambitious, distinct visions for the future of the bayfront, according to Gina Ford, the lead designer for the project. There are some unifying themes, particularly a dual effort to reflect Sarasota’s environmental and cultural strengths. But Ford hopes the preliminary concepts will spark a productive community dialogue, allowing planners to better gauge what residents want to see on the bayfront.
“We like to take the community feedback and community principles and put forward some really bold and diverse ideas about how they can land, how they can manifest in change for this really important site,” Ford said.

All three proposals include a new building for the Van Wezel. Two options propose a larger home to house both the Van Wezel and the Sarasota Orchestra, both of which have conducted their own research into new facility needs. Option one features a “central, consolidated cultural hub” that co-locates the Van Wezel and orchestra. Option two includes a building bridging over a channel near 10th Street, “creating a new focal point for the bay.”
The third option proposes new-but-separate buildings for the Van Wezel and the orchestra, anchoring the north and south ends of the bayfront district.
Ford said the plans reflect the desires of the Van Wezel and orchestra. Both groups have conducted needs assessments that state the current bayfront facilities are inadequate for the organizations’ future missions. A 2016 third-party study suggested the construction of a new performing arts facility could cost between $150 million and $525 million.

The bayfront proposals do not constitute a specific recommendation on what the Van Wezel and orchestra facilities should look like, Ford said. Instead, the planners are outlining different options as part of an effort to gather public input, which can be used to refine the details of any new performing arts space.
“We’re trying to put forward different configurations to consider how they address their needs in the future,” Ford said.
The proposals are conceptual and still a work in progress, Ford emphasized. Sasaki will present a more detailed set of concept plans Tuesday, April 3, to the Sarasota Bayfront Planning Organization.
The Bay Sarasota plans to hold another series of public meetings in April, hoping to gather more feedback to further refine and modify the plans under consideration.
If all goes according to schedule, Sasaki hopes to produce a single draft master plan for the bayfront site by the end of May. The Bay Sarasota hopes to present a finalized master plan to the City Commission for possible approval in September.
Although there are now three concept plans available for consideration, Ford said the public will ultimately decide what the final proposal looks like.
“It’s always super interesting at this moment in time — we never know if there’s going to be one scheme that resonates loudly or whether there will be things from all three that people want to see combined,” Ford said. “We really have to wait and see what we hear.”