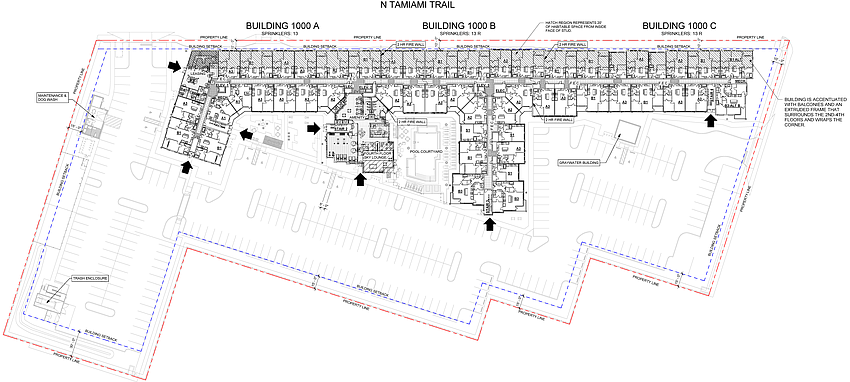- May 16, 2024
-
-
Loading

Loading

With a new name and partial sign-off from the Sarasota Development Review Committee, a project combining three apartment communities into one along North Tamiami Trail is expected to go before the Planning Board, likely in November.
The project was formerly known as Sapphire North and Sapphire South. In 2022, developer Roers Companies, with offices in Tampa, acquired both planned developments and the property standing between the two — currently a Super 8 motel — and combined the three lots into one and rebranded it under the working name of Roers Sarasota Tamiami Apartments.
The project address is 4309 N. Tamiami Trail.
When it appeared before the DRC on Wednesday, the project had a new name, Calypso Sarasota, a 225-unit rental community on the 5.75-acre site. It will be developed under North Trail Overlay District standards with incentives of up to 35% additional density under state-offered incentives in exchange for including gray water technologies.

As defined by Florida statute, gray water includes water from baths, showers, clothes washers and sinks not including the kitchen. It is captured, filtered and disinfected to be reused on-site for flushing toilets and irrigating non-edible portions of the landscape.
A single vehicle access into the parking and amenity area, located behind the street-facing four-story building, will be at U.S. 41 and 42nd Street and will include 284 parking spaces. The project does not include any attainable units.
With few lingering comments remaining to be addressed by the developer, pending an administrative adjustment final plans must be submitted to the DRC before being placed in the Planning Board agenda.
A resubmittal to the DRC, an 12-unit, development is proposed by architecture firm Halflants + Pichette under the working name of Aspinwall Multifamily. The project site is on 0.5 acre at 2352 and 2368 Aspinwall St. at the southeast corner of Aspinwall and Seeds Avenue.
The site is located within the Downtown Edge zoning district with a future land use classification of Urban Edge. It is one block north of Fruitville Road between Lime and Shade avenues. Vehicle access is proposed from Seeds Avenue. The project does not include attainable housing. Since its original submittal, the developer has added one residential unit.

The development proposes eight two-story units along Aspinwall Street with surface parking in the rear and parallel parking along the street. The proposal includes a two-story duplex structure and two detached dwelling units adjacent to the surface parking lot.
Toward the rear of the property is a community swimming pool and spa with a lounging area for residents' use. Elevated porches separate the interior spaces from the sidewalk along Aspinwall Street. Each of the residential units contain private garden spaces shaded by a canopy structure.
The project will require another resubmittal to the DRC.