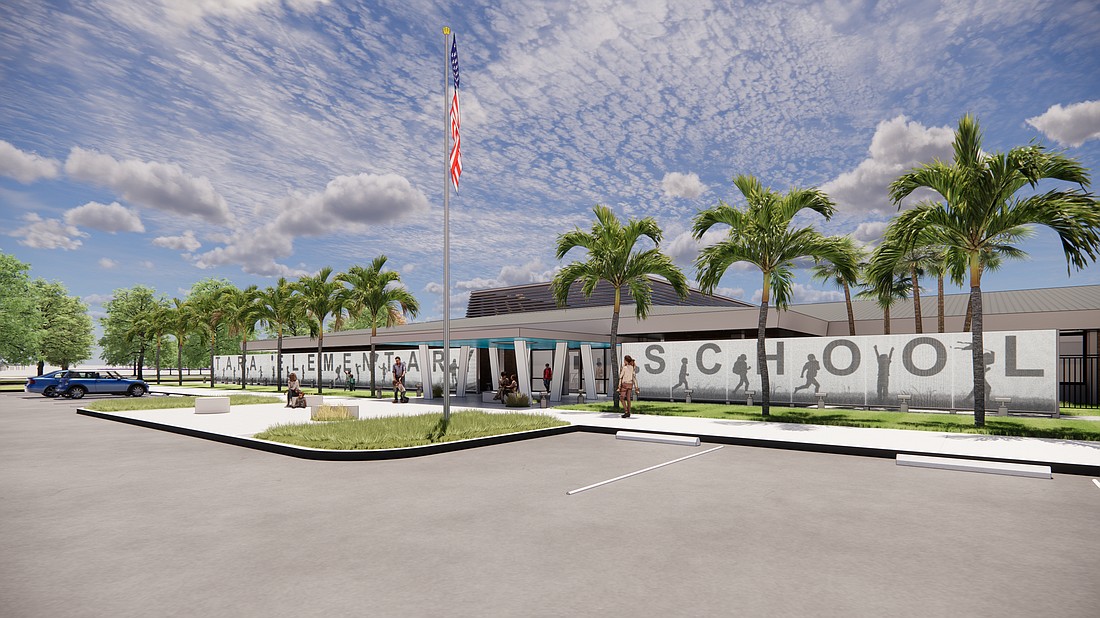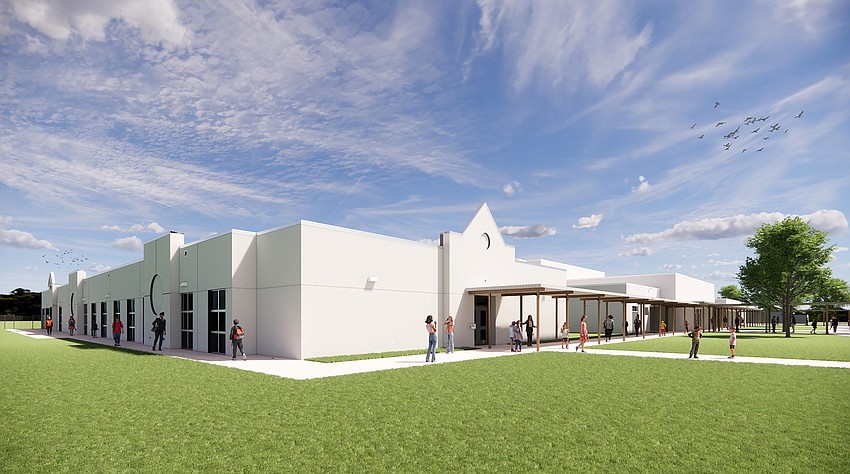- October 23, 2024
-
-
Loading

Loading

Construction workers finished paving the parking lot and queuing loop at Tara Elementary School just in time for the first day of school Aug. 10.
The changes to the school’s campus won’t stop there.
While students and staff return to school, construction and architecture officials reassured members of the School Board of Manatee County that school would go uninterrupted as they progressed through the campus-wide renovations and additions at Tara Elementary School and Carlos E. Haile Middle School.
Joe Ranaldi, the deputy superintendent of operations for the School District of Manatee County, said both budgets have been at or below the guaranteed maximum prices for both projects.
“Kudos to both of these teams for pulling it off in the construction environment we have right now with escalating costs,” Ranaldi said.
Families and staff at Tara Elementary School will come to find a new look for the school at the main entrance.
Todd Sweet with Sweet Sparkman Architecture and Interiors said the school will include a 200-foot perforated screen with the name of the school as well as images of children on the screen.
He said the images of the children on the fence will vary in size to demonstrate the growth of the students within the building from kindergarten to fifth grade.
“We want to give the school a new image from the street,” Sweet said. “This was done in close collaboration with the principal, (Laura) Campbell and her staff, so they are a very vital, important part of this project.”
A front canopy with seating will be added to the front entrance.
Not only will the front of the building include whimsical features, but Sweet said “splashes of color” will be incorporated throughout the campus to “give each building their own little identity.”
The $31.4 million project will increase the student stations on campus from 701 to 781.
The four-classroom addition will be constructed to connect Building 1 and Building 2. Building 1 houses administration, the art and music classrooms and the cafeteria while Building 2 is classrooms.
Sweet said the decision to put the addition between Buildings 1 and 2 is a cost saving measure as the existing walls can be used for the addition.
The project will include new mechanical, electrical and plumbing systems as well as new roofing and security and technology upgrades. The windows and doors throughout the campus will be hurricane-impact rated.
Besides the new building, the school also will have new playgrounds.
The parking lots will have a total of 27 additional parking spaces, and there will be a new bus loop. The queuing loop increased from 2,490 feet to 2,940 feet, which will allow fewer cars to be on Linger Lodge Road during pick-up and drop-off times.
The project will be completed in eight phases with expected completion in August 2025.
Haile Middle students will have to adjust to learning in portables this school year as 13 portables were put on the back of Haile’s campus last spring, and over the summer, the portables were hooked up with the infrastructure needed to be ready for the start of school.
A 10-classroom addition will be constructed next to Building 3 and include a technology lab, eight classrooms and an agriculture lab. The addition will add 220 student stations and bring the school’s capacity to 1,087 students from 889.

Moving the agriculture lab into the new addition will allow agriculture students to be closer to the barn, which is located just north of where the building will be.
The guaranteed maximum price for the addition and campus-wide renovation is nearly $36.8 million.
The project includes replacement of mechanical and plumbing systems, new roofing, improvement of the technology infrastructure and building improvements such as the windows, doors and insulation systems.
There also will be site improvements including storm water and repairs to canopies, concrete walks and associated drainage.
Travis Steed with Long and Associates said there are ongoing issues with underground piping that will be fixed.
Campus safety improvements will be made including a more secure administrative area, secured perimeter fencing and electronic access control at every building.
“Canopies leak throughout the campus, so we will be sealing those up along with some other drainage issues and improvements,” he said. “Trees throughout campus have uprooted sidewalks. We’ll be taking out trees and replacing sidewalks to address that issue.”
In the kitchen, Steed said the walk-in coolers and freezers are too small and will be replaced to be the appropriate size.
The project will be completed in four phases with expected completion in the summer of 2024.