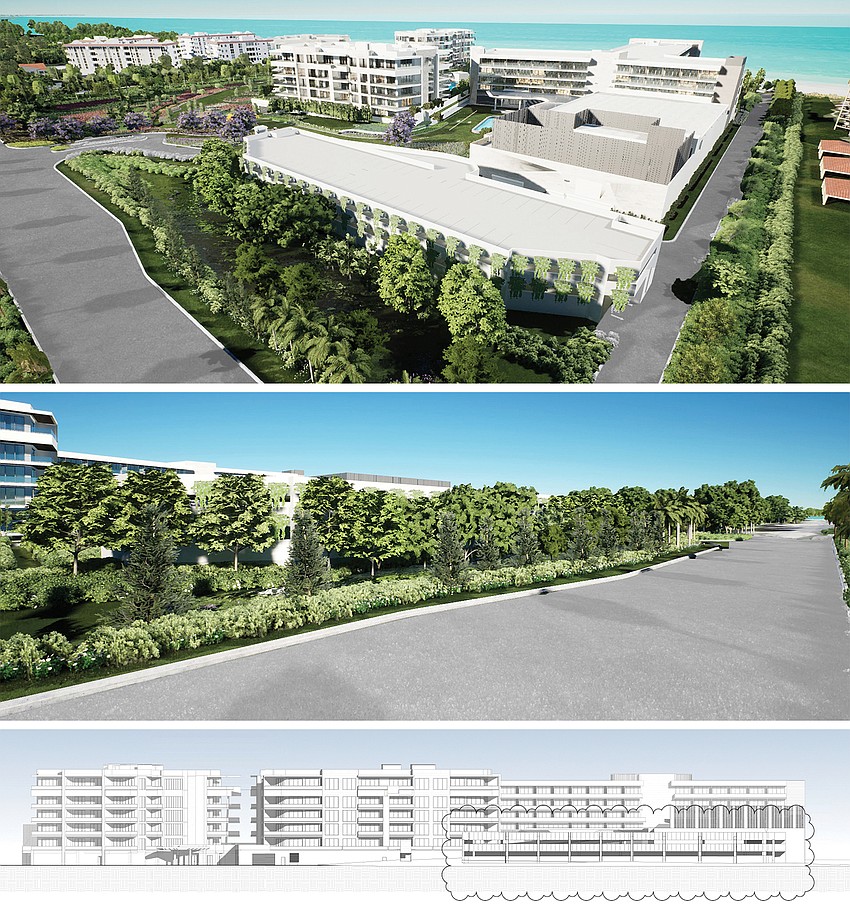- April 4, 2025
-
-
Loading

Loading
This is how it typically goes: Whenever a developer goes back to the city midway through the construction of his approved (but contested) project, neighbors and observers raise their eyebrows and go: “Here we go — the bait and switch, the con man’s flim-flam. We knew it.”
A lot of that talk is going around Longboat’s Bay Isles residential neighborhoods after Chuck Whittall’s Unicorp National Developments Inc. submitted an application early this month to change its St. Regis development. Unicorp wants to replace a 38-space surface parking lot with a free-standing, two-deck, 156-car parking garage in the northeast corner of the St. Regis Hotel and Residences site. The first stand-alone parking garage on Longboat Key.
Longboat’s Planning and Zoning Board approved the application last week in a 5-2 vote. That came after public comments were decidedly against the garage.
No surprise there.
Nor was it surprising to hear residents essentially make the claim of bait-and-switch, pretty much accusing Whittall of conspiring from the beginning not to include the parking garage in his original application because it would have jeopardized approval of the whole project in 2021.
We’re not going to be that cynical. Whittall, who is also a part-time Longboat resident, has worked amicably with the town throughout five years of negotiating the development’s design details. The two sides have had honest, compromising negotiations.
What’s more, how soon we forget. Two years ago, when the town discovered Unicorp’s plans contained too many parking spaces for the condominium units and not enough for the hotel, Whittall proposed parking lifts, thinking then they would suffice and solve the shortage of hotel spaces.

But as time has passed, Whittall’s analysis has changed. “We realized we didn’t have enough (parking) if you looked at (the hotel and condos) independently,” Whittall said at the planning board meeting.
More specifically, the town’s planning staff laid out Whittall’s rationale in its documents describing the proposal: “As construction plans for building permits were being prepared, it became clear that a free-standing parking structure would be more efficient, easier to use by valet drivers, less expensive to construct than the mechanical lift system and would provide more parking for special events at the hotel.”
So Unicorp requested what we all call “a change order.”
Surely most Longboaters know about change orders, having built or remodeled their homes and condos at some point. They happen all the time. Not because you’re scheming against your contractor but because you change your mind or need to adjust to the circumstances.
Look at Unicorp’s request that way. And in the grand scheme of the $1 billion development, while significant, the two-deck parking garage is neither outrageous nor egregious. Here’s the key point: According to the town’s planning staff, the proposed garage is a development departure that fits within all of the town’s codes.
We encourage you to read Unicorp’s application and the town staff’s responses (files.longboatkey.org). Here is a sampling of the planning staff’s evaluation:
While many Bay Isles residents whose homes are across the street from the St. Regis bristle over the parking garage setting a precedent for future garages and being an eyesore, it reminds us of the fuss over CVS and Publix. Look how well they are camouflaged. You can bet Whittall will do even better.
What’s more, we agree with the town planning staff’s conclusion:
“The development will be a beautiful neighbor to surrounding properties and will increase property values for neighbors and the town of Longboat Key community at large.”
Approve it. In time, we won’t even know it’s there.