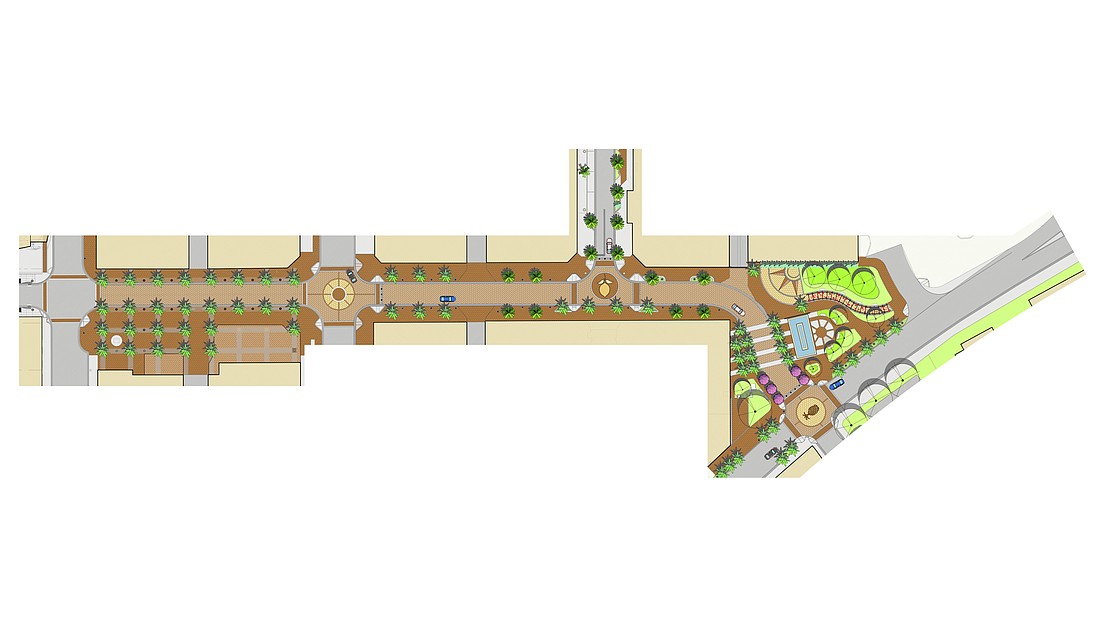- April 30, 2024
-
-
Loading

Loading

An effort to redesign a segment of Lemon Avenue and nearby Paul Thorpe Park could begin early next year, should the City Commission vote to proceed with the project.
The project is the culmination of two ongoing conversations about improving the streetscape and downtown park, though work remains on finalizing a design and engineering plans. On Monday, the commission will consider approving $306,276 for a contract with Jon F. Swift Construction for that portion of the project.
In total, the improvements are estimated to cost $3.7 million. City staff proposes using $3.2 million in funding designated for a Fruitville Road improvement project, hoping to advance the project quickly. The goal is to begin construction in spring 2019 to coincide with work on The Mark, a neighboring mixed-use development.
If approved, the design and engineering work will help provide some clarity about the final look of the project. Preliminary design concepts call for making Lemon Avenue a curbless street, mirroring the look of the brick-paved Lemon Avenue mall north of Main Street. But staff has previously expressed some concern about existing utilities infrastructure potentially interfering with those plans.
Earlier this year, downtown leaders and the developer of The Mark pushed for the production of more detailed Lemon Avenue redesign plans, calling it necessary to ensure a more uniform streetscape in that segment of the city. In a statement, city staff said it is continuing to work with The Mark on coordination efforts.
The second phase of the project would focus on implementing a master plan for Paul Thorpe Park developed last year using resident input. The plans center the park around the existing mermaid fountain, adding enhanced landscaping for shading. It also seeks to unite the eastern and western segments of the park, which Lemon Avenue bisects.
As the city seeks to advance plans for redesigning Paul Thorpe Park, another planned project in the area will not be moving forward.
In June, the city reached an agreement to reacquire a 5,049-square-foot piece of property adjacent to the park that was sold for $260,000 in 2016. The developer of the nearby 1500 State St. building planned to use the land to construct a two-story liner building, but the owner of the neighboring Northern Trust bank challenged the city’s initial ownership of the land.
To settle the dispute, the city agreed to pay $300,000 to get the land back.
“The property is no longer in private ownership, and it won’t be a liner building,” City Attorney Robert Fournier said.
The original sale of the land was a contentious decision, with some residents arguing the city should instead formally incorporate the land into the park. Although the city reacquired the property, Fournier recommended against designating it as part of the park, as the neighboring property owner maintains the land is meant to be right of way.
The preliminary Paul Thorpe Park design plans show landscaping and a performance area in front of the Northern Trust bank parking garage.