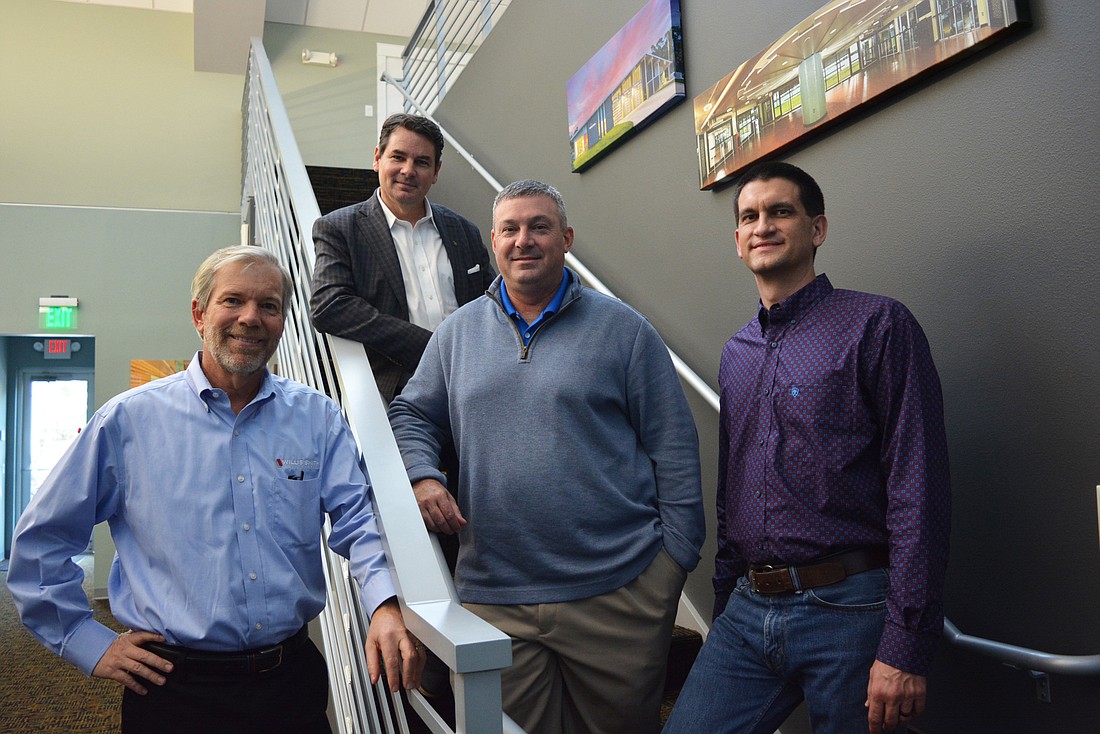- December 15, 2025
-
-
Loading

Loading

As a resident of the community, Willis Smith Construction President and CEO David Sessions says his company’s construction of the new library in Lakewood Ranch is dear to his heart.
So much so that Sessions will oversee the project personally as executive project manager. He also has assigned Willis Smith Vice President Nathan Carr to be the senior project manager.
“The process of designing and constructing the new library will be a very satisfying project,” Sessions said. “Considering that Lakewood Ranch is our home, we are proud to be involved in what will become a wonderful asset to the Lakewood Ranch community.”
Of the four libraries Willis Smith has built in the region, one was more than double the cost of the $10 million budgeted for the Lakewood Ranch library, and two were between $7 million and $8 million. The fourth was part of a $25.3 million project.
So as Fawley Bryant Architecture, in collaboration with Willis Smith, designs the new library, it is impossible to tell what kind of stamp Fawley Bryant and Willis Smith will put on the project.
Based on contract specifications, the Lakewood Ranch Library could be a two-level facility with primary library functions on the first floor and a second level with creative labs, meeting space, offices, a cafe and possibly an area for offices for other government services.
Those details are part of the proposed program Manatee County has established for the library, and they ultimately will be determined by Manatee County through meetings with staff and through public input gathered over the coming year.
The outline is clear: Construction can cost up to $10 million for the proposed 24,000-square-foot library located at the future county park north of Premier Sports Campus, near the southeast corner of the future Rangeland Parkway and Post Boulevard.
Manatee County Public Outreach Manager Nicholas Azzara said the county’s property management department, which is overseeing the project, is putting “sustainable building practices at the forefront of all new construction.” Green building standards are better for the environment and reduce costs over time, and the county has directed Willis Smith to include sustainable elements whenever possible.
Ava Ehde, the director of Manatee County’s Neighborhood Services Department, said the county also wants the design to be flexible. For example, there will be spaces that can be used for a children’s story time in the morning with youth circled around a storyteller and then set up for group discussions or mahjong games in the evening. Furniture will be on wheels, with the ability to be locked into place and later moved.
Trends to offer more virtual resources has allowed libraries to reduce physical shelving and benefit from having more natural light in the buildings.
She said the county also hopes to have some type of outdoor space, perhaps a park-like setting with benches or an area where guests could hear from a speaker or participate in a science activity.
“This will be the first new library facility we have built in more than 20 years,” Ehde said. “We’ve been able to renovate and expand services from traditional printed books to a wide range of present-day information formats, but this is the first time we are able to purposefully design a new 21st century library.
“The east section of Manatee County is a vital and fast-growing area of our community, and this new facility will allow us to better serve them,” she said.
Stu Henderson, project architect and co-owner of Fawley Bryant, will be evaluating the site and considering things like orientation, access, flow, visibility and safe pedestrian access.
“We have to balance those considerations with security, research and data collection, IT, national trends and all the programmatic elements,” Henderson said. “It’s a big puzzle that we start to put together in 3D. Making changes based on feedback is built into our process for every client, every step of the way.”
Henderson said his company uses technology to turn ideas into 3D models.
Sessions said the design of the project will take about 10 months and will be broken into three steps. The first will be schematic design, the phase during which the location of the building will be finalized, and initial floor plans and elevations will be developed. During the second phase, those plans will be finalized, and engineering will begin on the project site and building structure, as well as mechanical and electrical systems. The final step is to finish construction details.
Groundbreaking is expected in spring 2021. Opening is expected in spring or summer 2022.