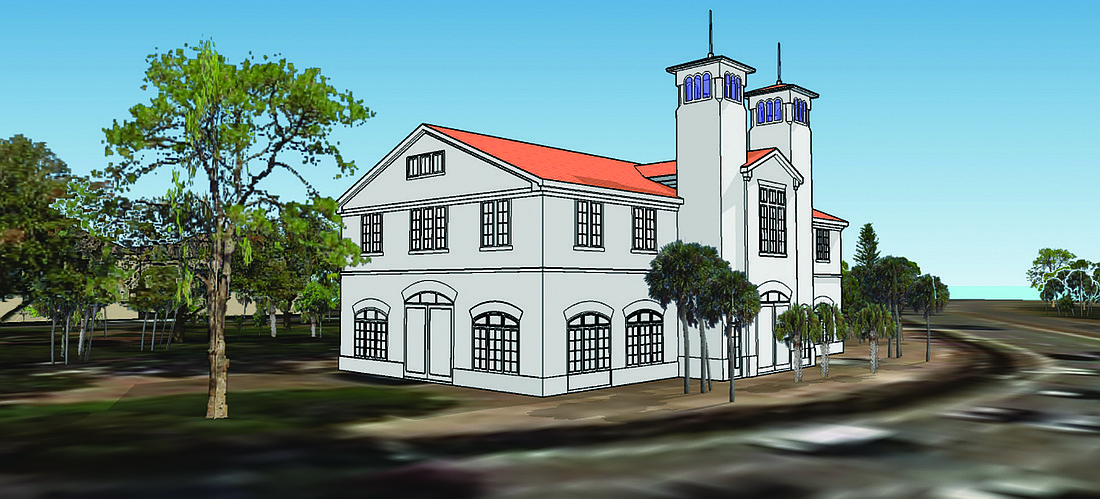- February 20, 2026
-
-
Loading

Loading

Even with a new engineering firm in charge of the Lift Station 87 project, the construction of the wastewater facility has continued to be a lightning rod for controversy in Sarasota.
That firm, McKim & Creed, is confident it can overcome the biggest challenge plaguing the project, the process of microtunneling beneath the Hudson Bayou to reroute sewage to the lift station. In the process, though, a series of new issues have arisen.
WHAT: Lift Station 87, a project to construct a wastewater facility to replace the aging Lift Station 7. When completed, Lift Station 87 will take in one-third of the city’s wastewater.
WHO’S INVOLVED: The city of Sarasota, engineering firm McKim & Creed, residents near the sites of Lift Station 87 and Lift Station 7
WHAT’S NEXT: After the building design is finalized, the city is required to complete the project by April 2016, per an order from the Florida Department of Environmental Protection. The most recent timeline targeted a completion date of January 2016, but construction, which was slated to begin in October, has not yet started.
WHAT’S THE BUZZ?
“We’re on the site we have. We’ve already invested in the site, and some portion is reusable. Some we’ll have to modify, and some we’ll have to replace. It’s where we are.” — Utilities Director Mitt Tidwell, regarding potential new sites for the lift station
“The last building that was proposed not only has a lot of very expensive windows in it, but it also is 50 feet tall. That is way out of scale for that area.” — Vice Mayor Susan Chapman, on a proposed 64-foot-tall lift station building
“Several of us have faithfully been attending all the meetings, including the engineers’ meetings, and have agreed to the raised height. It wasn’t until the last meeting when the ruckus was raised by those who have no idea what’s been discussed all along. This is not right.” — Central Park II resident Donna Gannon Coe, on a revised shorter building design
“I can’t take back what was promised five, six years ago. We’re trying to do what’s best for the residents.”
— McKim & Creed project manager Robert Garland, on changes to the project
TIMELINE
April
Engineers discover equipment inside the lift station must be lowered. The expected completion date moves from November 2015 to January 2016, and projected costs grow to $27.1 million from $12.5 million.
May
Originally envisioned as an underground project, commissioners direct the project team to design an above-ground lift station capable of withstanding a Category 3 storm surge.
September
A completed rendering depicts a lift station building 45 feet tall at the midpoint of the roof — 10 feet taller than the maximum height allowed in the city code.
Later in the month, engineers revise the design to meet the regulations, although it is still 58 feet tall at its highest point.
October
Project leaders hope to receive final site-plan approval from the City Commission in December. An order with the state Department of Environmental Protection mandates a completion date by at least April 2016 — though project leaders have acknowledged another extension to that deadline might be necessary.