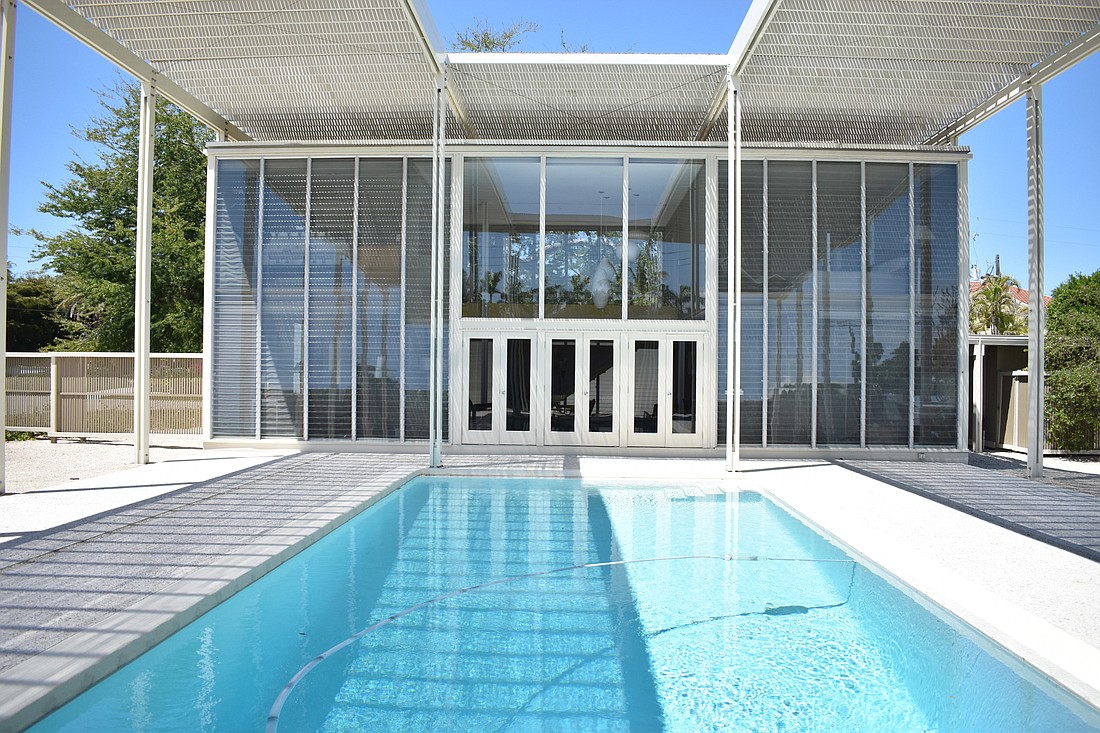- February 4, 2026
-
-
Loading

Loading

The ingenious spirit of a famed architect lives on in this Lido Key residence.
In April, the Sarasota Architectural Foundation started offering public tours of one of the most iconic houses of the 20th century, which happens to be in Sarasota — architect Paul Rudolph’s Umbrella House.
SAF Board Chairman Christopher Wilson says the nonprofit has been giving informal private tours of the modern structure for years, but these new public events every third Saturday of the month are part of its celebration of the 100th anniversary of Rudolph’s birth in Elkton, Kentucky.
The centennial festivities are taking place all year, and will culminate Nov. 9-11 with SarasotaMOD 2018, a weekend honoring Rudolph structures throughout the city and county.
“SAF is expanding its outreach, and in a more sophisticated way,” he says. “We realized this (tour) is something to make regular … to showcase a world-famous architect who got his start here in Sarasota.”
SAF Operations Director Erika Cain had no architecture background before joining the nonprofit staff in September 2017. She says she’s always loved anything design-related, but it wasn’t until she became immersed in the local architecture culture that she realized the power of Rudolph’s structures.
Cain was a student at Riverview High School in 2009 during the demolition of the original RHS structure, which was designed by Rudolph. At the time, she wasn’t aware of the importance of Rudolph and the impact he had both inside and outside the architecture world worldwide.
“He had an incredible influence on expanding Sarasota and just on Sarasota history itself,” she says. “So this tour isn’t just for people into architecture ... it’s for everybody.”
Every hour-long tour is led by what Cain calls “essentially Rudolph experts.” Guests will learn the history of the architect’s studio and of the Lido Shores neighborhood where the house is located, along with why it was built. It’s an interactive tour that’s purposefully loosely structured so guests are welcome to roam the house however they wish.
The Umbrella House was original built as a speculative home, Wilson says, and it’s since had about five owners. It’s owned by Bob and Anne Essner, who partnered with SAF to open the house to visitors after Anne Essner joined the SAF board.
Architectural Digest magazine called the structure “one of the five most remarkable houses of the mid-[20th] century.”
Wilson says the way Rudolph designed it for the Florida climate is one reason it has received so much acclaim.
Wilson says central air conditioning existed when the house was built in 1953, but it was too expensive for structures other than movie theaters and department stores. So, Rudolph got creative in deciding how he would keep Umbrella House dwellers cool.
The “umbrella” structure for which the house is named was originally built of wood and used to shade the residence from the Florida sun’s intense rays, he says. It was lost to Hurricane Alma in 1966, but after it was rebuilt by Hall Architects in 2015, the owners at the time told Wilson that adding the umbrella back made their air conditioning bill go down.
Along with the umbrella, the 2,000-square-foot house also includes a feature called the standard Sears jalousie window, which is a series of parallel glass louvres (blinds with horizontal slats) set in a 32-inch-wide frame. These frames make up the foundation of the home’s design, which was created on a 32-inch module.
The jalousies allow a way to control airflow in and out of the house that goes along with the modern architecture concept of blurring the line between outside and inside, Wilson says.
The highest concentration of Paul Rudolph structures is in Sarasota, according to SAF findings. So it makes sense why Cain says the tours have been selling out quickly. Those attracted range from Sarasota families to people coming from the East Coast to see the Umbrella House.
Cain says she notices something new every time she walks into the house — it truly offers a surprise around every corner.
“This house is magical,” she says. “If you have an appreciation for anything in the arts, when you walk into the Umbrella House, you’re going to have an immediate appreciation for it.”
Correction: The print version of this story stated the incorrect material used for the Umbrella House jalousies and the incorrect hometown of Paul Rudolph.